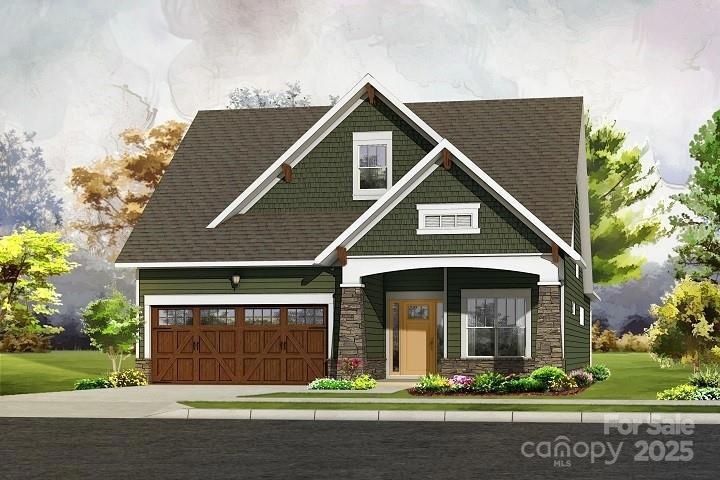
2927 Alveston Dr NW Unit 19 Concord, NC 28027
Estimated payment $4,676/month
Highlights
- Under Construction
- Clubhouse
- Wood Flooring
- Senior Community
- Transitional Architecture
- Mud Room
About This Home
Cumberland is a New and exciting 55+ active adult low maintenance community with a future clubhouse, Pickleball Court and scenic walking trails throughout a park-like setting for homeowners . The Woodhaven is a charming, three-bedroom home with an open-concept great room and kitchen/dining. On the main floor, located at the back of the house, is the spacious primary suite with an additional bedroom on the opposite side in the front of the house. The second floor offers a third bedroom and bath as well as a bonus loft.
Listing Agent
Niblock Development Corp Brokerage Email: clittle@niblockhomes.com License #145957 Listed on: 07/13/2025
Home Details
Home Type
- Single Family
Year Built
- Built in 2025 | Under Construction
Lot Details
- Back Yard Fenced
- Property is zoned RC-CD
HOA Fees
- $225 Monthly HOA Fees
Parking
- 2 Car Attached Garage
- Front Facing Garage
- Garage Door Opener
Home Design
- Home is estimated to be completed on 10/24/25
- Transitional Architecture
- Patio Home
- Slab Foundation
- Stone Veneer
Interior Spaces
- 1.5-Story Property
- Ceiling Fan
- Insulated Windows
- Mud Room
- Entrance Foyer
- Great Room with Fireplace
- Laundry Room
Kitchen
- Gas Cooktop
- Microwave
- Plumbed For Ice Maker
- Dishwasher
- Kitchen Island
- Disposal
Flooring
- Wood
- Tile
Bedrooms and Bathrooms
- Walk-In Closet
- 3 Full Bathrooms
Utilities
- Central Heating and Cooling System
- Tankless Water Heater
- Cable TV Available
Additional Features
- No or Low VOC Paint or Finish
- Covered Patio or Porch
Listing and Financial Details
- Assessor Parcel Number 5610692746
Community Details
Overview
- Senior Community
- Built by Niblock Homes
- Cumberland Subdivision, Woodhaven Floorplan
- Mandatory home owners association
Amenities
- Clubhouse
Recreation
- Dog Park
- Trails
Map
Home Values in the Area
Average Home Value in this Area
Property History
| Date | Event | Price | Change | Sq Ft Price |
|---|---|---|---|---|
| 07/16/2025 07/16/25 | Pending | -- | -- | -- |
| 07/13/2025 07/13/25 | For Sale | $691,435 | -- | $276 / Sq Ft |
Similar Homes in Concord, NC
Source: Canopy MLS (Canopy Realtor® Association)
MLS Number: 4282178
- 2918 Alveston Dr NW Unit 108
- 163 Crenshaw Place NW
- 490 Peigler St NW
- 482 Lucky Dr NW
- 3166 Poplar Tent Rd
- 605 Beavers Cove Ln NW Unit 15
- 205 Cliffwood St NW Unit D
- 205 Cliffwood St NW Unit D
- 205 Cliffwood St NW Unit C-3
- 205 Cliffwood St NW Unit A-1
- 205 Cliffwood St NW Unit B-2
- 456 Lucky Dr NW
- 500 Peigler St NW
- 471 Lucky Dr NW
- 2587 Cornelius Place NW Unit 79
- 2591 Cornelius Place NW Unit 78
- 2620 Poplar Cove Dr NW
- 3275 Vista Place NW
- 2676 Poplar Cove Dr NW
- Roxbury Plan at Cannon Run
