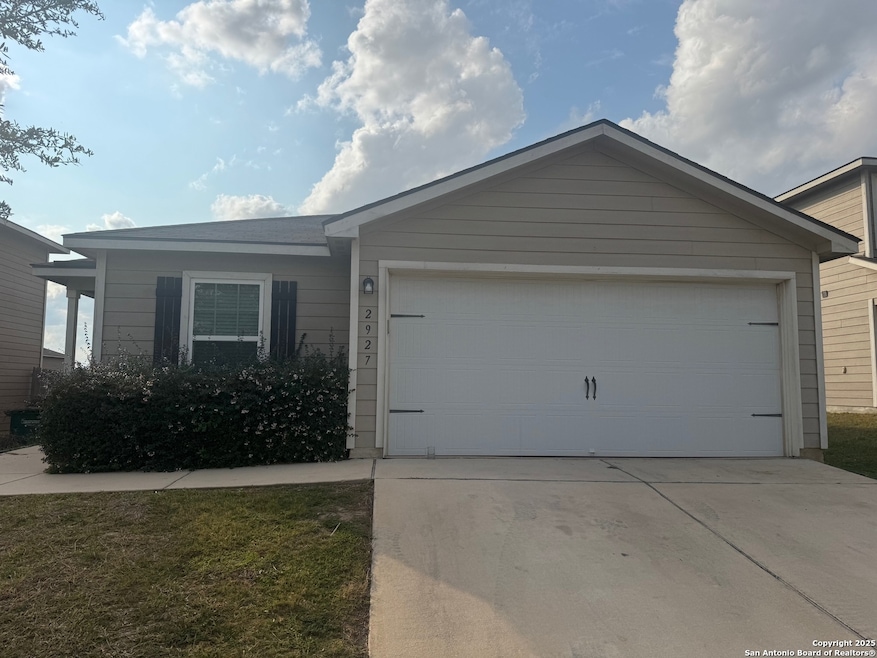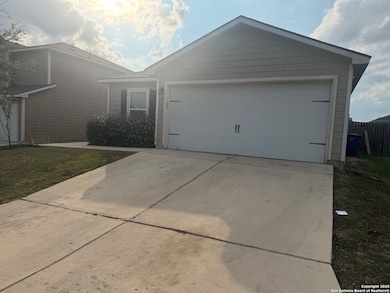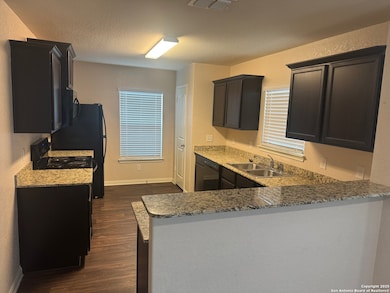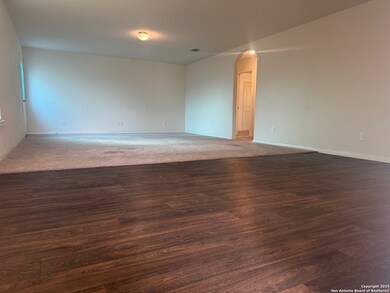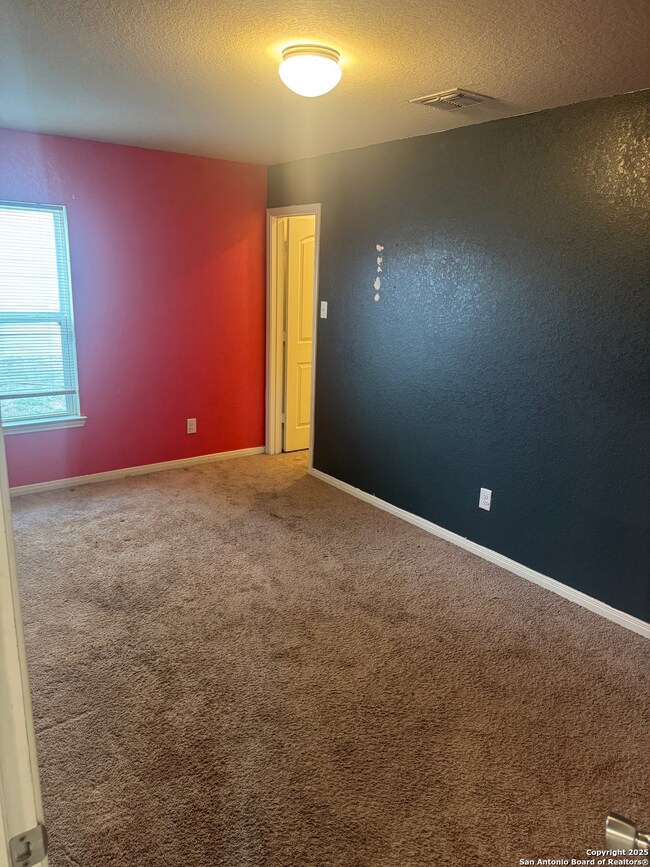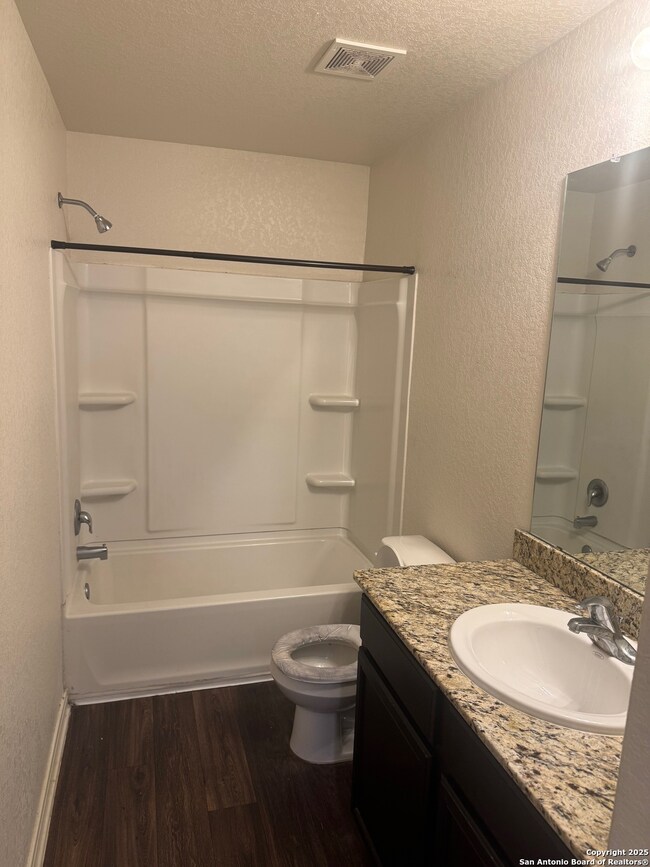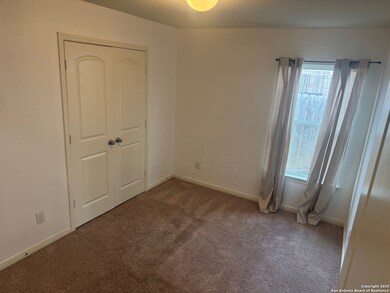2927 Emery Falls San Antonio, TX 78222
Far Southeast Side Neighborhood
4
Beds
2
Baths
1,793
Sq Ft
6,403
Sq Ft Lot
Highlights
- Attic
- Walk-In Closet
- Whole House Fan
- Solid Surface Countertops
- Laundry Room
- Central Heating and Cooling System
About This Home
Home will be undergoing a little cosmetic updating including replacing carpet throughout home, blinds, paint touch ups, and ceiling fans put in every room. Granite counters, newer appliances, open layout, large closets throughout home, and manageable back yard area make this a very desirable home.
Home Details
Home Type
- Single Family
Est. Annual Taxes
- $5,454
Year Built
- Built in 2018
Lot Details
- 6,403 Sq Ft Lot
- Fenced
Parking
- 2 Car Garage
Home Design
- Slab Foundation
- Composition Roof
Interior Spaces
- 1,793 Sq Ft Home
- 1-Story Property
- Whole House Fan
- Ceiling Fan
- Window Treatments
- Combination Dining and Living Room
- Attic
Kitchen
- Stove
- Cooktop
- Microwave
- Dishwasher
- Solid Surface Countertops
- Disposal
Flooring
- Carpet
- Vinyl
Bedrooms and Bathrooms
- 4 Bedrooms
- Walk-In Closet
- 2 Full Bathrooms
Laundry
- Laundry Room
- Laundry on main level
- Washer Hookup
Schools
- Sinclair Elementary School
- Heritage Middle School
- E Central High School
Utilities
- Central Heating and Cooling System
- Electric Water Heater
- Cable TV Available
Community Details
- Built by LGI Homes
- Foster Meadows Subdivision
Listing and Financial Details
- Rent includes noinc
- Assessor Parcel Number 182740060060
- Seller Concessions Offered
Map
Source: San Antonio Board of REALTORS®
MLS Number: 1924272
APN: 18274-006-0060
Nearby Homes
- 2842 Lavender Meadow
- 2835 Presley Meadow
- 6223 Still Meadow
- 6139 Still Meadow
- 6423 Woodcliff Bend
- 6119 Still Meadow
- 3215 Rosalind Way
- 6139 Lakefront St
- 6122 Lakefront St
- 6335 Still Meadow
- 6135 Lakefront St
- 6010 Blind Meadow
- 6027 Still Meadow
- 3507 Southton View
- 3402 Rosalind Way
- 3750 Southton View
- 3731 Southton View
- 6006 Lakefront St
- 3831 Southton View
- 3827 Southton View
- 2930 Emery Falls
- 6211 Baywood Crescent
- 6219 Still Meadow
- 6227 Still Meadow
- 3223 Begonia Bend
- 3227 Begonia Bend
- 3119 Begonia Bend
- 6302 Sloane Cove
- 6339 Still Meadow
- 6046 Mountain Meadow
- 6119 Lakefront St
- 6039 Still Meadow
- 6031 Southern Vista
- 3007 Spice Meadow
- 6135 Southern Vista
- 3607 Southton View
- 3310 Glacier Lake
- 5922 Lakedale St
- 3911 Southern Grove
- 3918 Southern Grove
