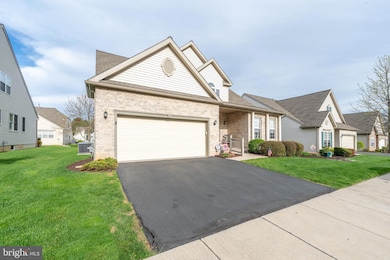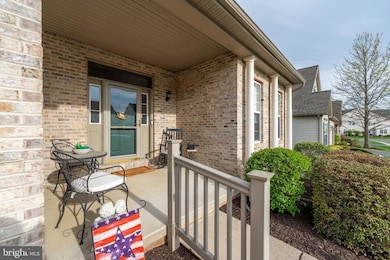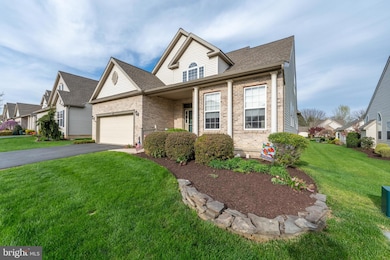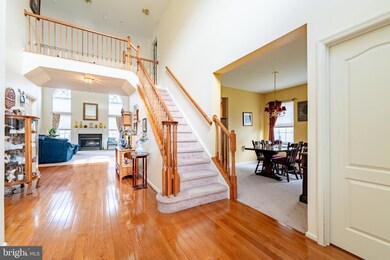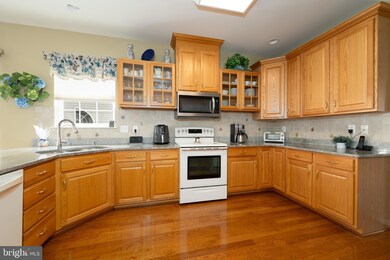2927 Lifford Ln MacUngie, PA 18062
Lower Macungie Township West NeighborhoodEstimated payment $3,930/month
Highlights
- Fitness Center
- Clubhouse
- Heated Community Pool
- Active Adult
- Traditional Architecture
- Tennis Courts
About This Home
Set on a peaceful street in Legacy Oaks—a welcoming 55+ community—this thoughtfully designed home blends everyday comfort w/ a refined, easygoing style. The entryway opens to a grand foyer with soaring 18-ft ceilings, setting the tone for the spacious feel that carries through the home. Just off the foyer, double doors lead to a flexible office space, while a formal dining room sits nearby—ideal for gatherings & everyday meals. A convenient half bath & laundry room, which leads directly to the two-car garage with built-in storage cabinets, add practical function. The kitchen & living room share an open-concept layout, with the living area centered around a cozy gas fireplace. The kitchen features granite countertops, generous cabinet space, and an eat-in area that flows into a bright four-season sunroom, offering direct access to the back patio. The first-floor primary suite includes a large walk-in closet plus additional closets for extra storage, along w/ a private en-suite bath. Upstairs, two well-sized bedrooms and a full bath provide flexible space for guests or hobbies. The expansive basement is wide open with a full wall of built-in closets and additional cabinets for convenient, out-of-the-way storage. Legacy Oaks residents enjoy a variety of amenities, including a swimming pool, tennis and pickleball courts, walking paths, a library, and an exercise room. Come enjoy the lifestyle you’ve been waiting for—in a home that offers comfort, space, and community connection.
Home Details
Home Type
- Single Family
Est. Annual Taxes
- $7,787
Year Built
- Built in 2004
HOA Fees
Parking
- 2 Car Attached Garage
- Garage Door Opener
- Driveway
Home Design
- Traditional Architecture
- Fiberglass Roof
- Asphalt Roof
- Vinyl Siding
- Concrete Perimeter Foundation
- Stucco
Interior Spaces
- 2,662 Sq Ft Home
- Property has 1.5 Levels
- Central Vacuum
- Ceiling Fan
- Entrance Foyer
- Living Room
- Dining Room
- Den
- Basement Fills Entire Space Under The House
Kitchen
- Electric Oven or Range
- Cooktop
- Microwave
- Dishwasher
Bedrooms and Bathrooms
- En-Suite Primary Bedroom
- Walk-In Closet
Laundry
- Laundry Room
- Dryer
- Washer
Schools
- Shoemaker Elementary School
- Eyer Middle School
- Emmaus High School
Utilities
- Forced Air Heating and Cooling System
- Cooling System Utilizes Natural Gas
- Natural Gas Water Heater
- Water Conditioner is Owned
Listing and Financial Details
- Assessor Parcel Number 547450040972-00069
Community Details
Overview
- Active Adult
- Association fees include lawn maintenance, snow removal, trash
- Senior Community | Residents must be 55 or older
- Legacy Oaks Subdivision
Amenities
- Clubhouse
- Community Library
Recreation
- Tennis Courts
- Fitness Center
- Heated Community Pool
- Jogging Path
Map
Home Values in the Area
Average Home Value in this Area
Tax History
| Year | Tax Paid | Tax Assessment Tax Assessment Total Assessment is a certain percentage of the fair market value that is determined by local assessors to be the total taxable value of land and additions on the property. | Land | Improvement |
|---|---|---|---|---|
| 2025 | $7,787 | $305,000 | $9,000 | $296,000 |
| 2024 | $7,534 | $305,000 | $9,000 | $296,000 |
| 2023 | $7,383 | $305,000 | $9,000 | $296,000 |
| 2022 | $7,208 | $305,000 | $296,000 | $9,000 |
| 2021 | $7,055 | $305,000 | $9,000 | $296,000 |
| 2020 | $6,988 | $305,000 | $9,000 | $296,000 |
| 2019 | $6,869 | $305,000 | $9,000 | $296,000 |
| 2018 | $6,779 | $305,000 | $9,000 | $296,000 |
| 2017 | $6,660 | $305,000 | $9,000 | $296,000 |
| 2016 | -- | $305,000 | $9,000 | $296,000 |
| 2015 | -- | $305,000 | $9,000 | $296,000 |
| 2014 | -- | $305,000 | $9,000 | $296,000 |
Property History
| Date | Event | Price | Change | Sq Ft Price |
|---|---|---|---|---|
| 08/20/2025 08/20/25 | Sold | $512,500 | -2.4% | $193 / Sq Ft |
| 07/23/2025 07/23/25 | Off Market | $525,000 | -- | -- |
| 05/21/2025 05/21/25 | Price Changed | $525,000 | -2.6% | $197 / Sq Ft |
| 04/25/2025 04/25/25 | Price Changed | $539,000 | +23.9% | $202 / Sq Ft |
| 04/25/2025 04/25/25 | Price Changed | $434,900 | +29.9% | $163 / Sq Ft |
| 04/25/2025 04/25/25 | For Sale | $334,900 | -- | $126 / Sq Ft |
Purchase History
| Date | Type | Sale Price | Title Company |
|---|---|---|---|
| Deed | $512,500 | Sky Settlement Services Llc | |
| Deed | $287,388 | -- |
Mortgage History
| Date | Status | Loan Amount | Loan Type |
|---|---|---|---|
| Open | $409,600 | New Conventional | |
| Previous Owner | $100,000 | Credit Line Revolving |
Source: Bright MLS
MLS Number: PALH2011958
APN: 547450040972-69
- 2810 Sequoia Dr
- 6672 Pioneer Dr
- 6528 Carmel Dr
- 7420 Pioneer Dr
- 345 Abby Rd Unit BR 44
- 307 Abby Rd Unit BR 63
- 307 Abby Rd
- 275 Ridings Cir
- Rushford B Plan at The Fields at Brookside
- Torrey D - Modern Farmhouse Plan at The Fields at Brookside
- Mayfair II - BR Plan at The Fields at Brookside
- Stratton C Plan at The Fields at Brookside
- Rainier-BR Plan at The Fields at Brookside
- Torrey C Plan at The Fields at Brookside
- Mayfair I - BR Plan at The Fields at Brookside
- Vancouver C - Modern Farmhouse Plan at The Fields at Brookside
- Vancouver A Plan at The Fields at Brookside
- 318 Windsor Place
- 161 Village Walk Dr
- 103 Lindfield Cir

