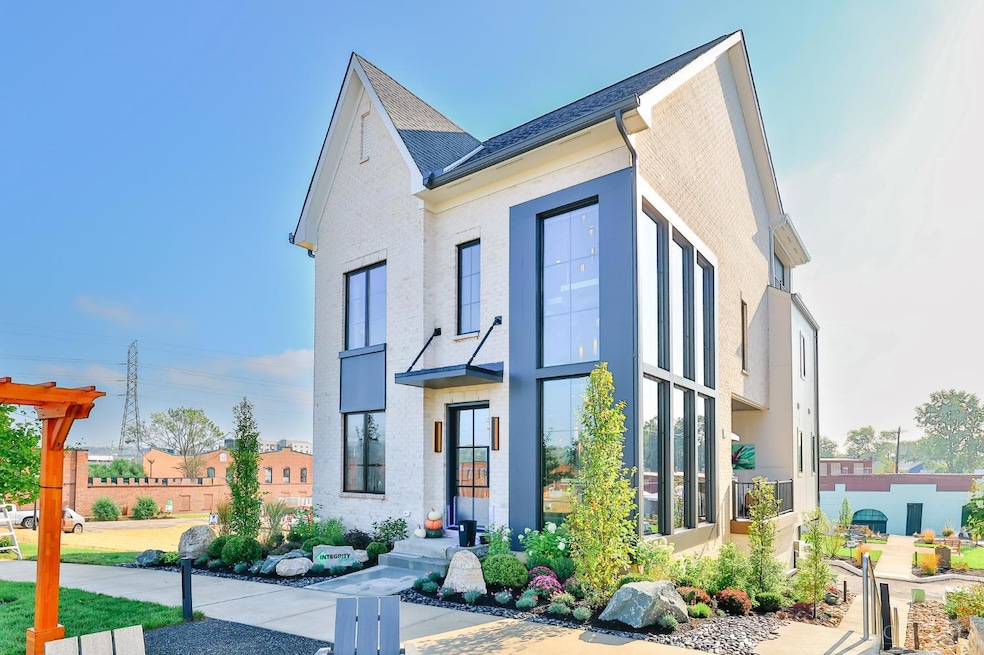2927 Pin Oak Dr Cincinnati, OH 45239
Estimated payment $10,423/month
Highlights
- New Construction
- City View
- Contemporary Architecture
- Eat-In Gourmet Kitchen
- Heated Floor in Bathroom
- Great Room with Fireplace
About This Home
Somerset Custom Homes Latest Masterpiece for the 2025 HOMEARAMA!The perfect blend of cutting-edge design and sustainable living in this LEED-Certified-featuring a tax abatement through 2039!Thoughtfully crafted with the latest smart home technology and luxurious finishes!The main level showcases an elegant DR with custom built-ins,chef-inspired kitchen w/ high-end app,quartz counters!.A side porch just off the kitchen provides the perfect spot for outdoor grilling.The Great Room makes a bold impression with exposed ceiling beams & builtins!A unique architectural feature opens the main level to a LL office highlighted by illuminated bookcases.A dramatic open staircase runs from the LL to the rooftop deck!2nd FLR offers hdwd flrs,a conveniently located laundry & serene primary suite with a spa-like bth and spacious WIC.The 3rd floor is designed for entertaining with a rec space,bar,half bath & screened-in porch with a private hot tub,an ideal retreat for relaxing or hosting guests!
Home Details
Home Type
- Single Family
Lot Details
- Level Lot
HOA Fees
- $228 Monthly HOA Fees
Parking
- 2 Car Attached Garage
- Rear-Facing Garage
- Garage Door Opener
- Driveway
Home Design
- New Construction
- Contemporary Architecture
- Brick Exterior Construction
- Shingle Roof
Interior Spaces
- 3,833 Sq Ft Home
- Elevator
- Ceiling height of 9 feet or more
- Recessed Lighting
- Gas Fireplace
- Vinyl Clad Windows
- Insulated Windows
- Great Room with Fireplace
- 2 Fireplaces
- Screened Porch
- Wood Flooring
- City Views
Kitchen
- Eat-In Gourmet Kitchen
- Breakfast Bar
- Double Oven
- Gas Cooktop
- Dishwasher
- Wine Cooler
- Smart Appliances
- Kitchen Island
- Quartz Countertops
- Solid Wood Cabinet
- Disposal
Bedrooms and Bathrooms
- 3 Bedrooms
- Walk-In Closet
- Heated Floor in Bathroom
- Dual Vanity Sinks in Primary Bathroom
Laundry
- Dryer
- Washer
Basement
- Walk-Out Basement
- Partial Basement
Home Security
- Home Security System
- Smart Lights or Controls
- Smart Thermostat
- Fire and Smoke Detector
Outdoor Features
- Covered Deck
- Exterior Lighting
Utilities
- 95% Forced Air Zoned Heating and Cooling System
- Programmable Thermostat
- 220 Volts
- Gas Water Heater
Community Details
- Association fees include association dues, landscaping-unit
- Built by Somerset Custom Homes
- Foundry Park Subdivision
Map
Home Values in the Area
Average Home Value in this Area
Property History
| Date | Event | Price | List to Sale | Price per Sq Ft |
|---|---|---|---|---|
| 04/19/2025 04/19/25 | Off Market | $1,616,475 | -- | -- |
| 04/17/2025 04/17/25 | Pending | -- | -- | -- |
| 04/17/2025 04/17/25 | For Sale | $1,616,475 | -- | $422 / Sq Ft |
Source: MLS of Greater Cincinnati (CincyMLS)
MLS Number: 1837561
- 2943 Pin Oak Dr
- 6942 Gloria Dr
- 2390 Golf Dr
- 8515 Pollux Ct
- 2347 Golf Dr
- 6909 Lois Dr
- 2378 Bluelark Dr
- 6943 Mulberry St
- 6941 Mulberry St
- 2729 Hennge Dr
- 2029 Sundale Ave
- 2422 Bluelark Dr
- 8729 Morningstar Ln
- 8281 Royal Heights Dr
- 8278 Lyness Dr
- 6912 Noble Ave
- Dallas Plan at North Ridge
- Avalon Plan at North Ridge
- Rockford Plan at North Ridge
- Aster Plan at North Ridge







