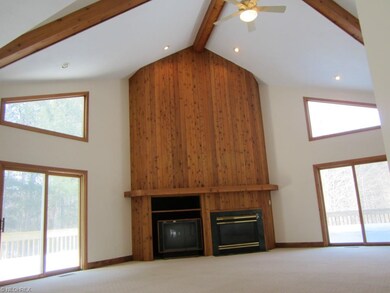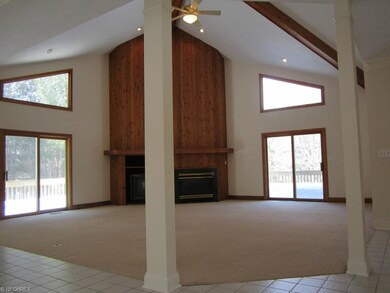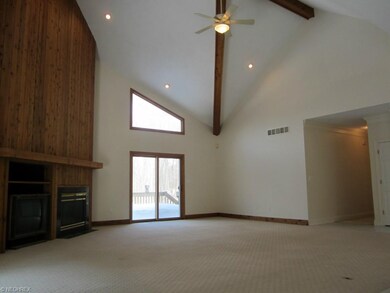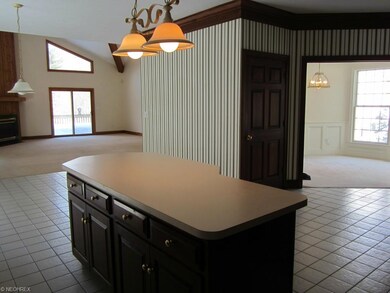
2927 Pine Trails Cir Hudson, OH 44236
Highlights
- View of Trees or Woods
- 1.57 Acre Lot
- Wooded Lot
- Wilcox Primary School Rated A
- Deck
- 1 Fireplace
About This Home
As of August 2022Quality Built Ranch Home with Walk-Out Lower Level! Located on 1.57 acres with pond views! Built in 1995, this is the perfect home for entertaining with the open concept floor plan! Great Room is very open and airy with soaring vaulted ceilings w/ wood beams and pillars. Enjoy nature from the wrap around deck w/ 3 sets of sliding doors to access it! Open feeling Kitchen with Schrock Cabinets, island, and Huge Pantry. First Floor Laundry. Dining Room. Master Suite features Master Bath w/Jacuzzi Tub, separate shower, double vanity, and huge walk-in closet. Solid wood doors throughout. Lower level has a finished 23x23 Recreation Room with a bar, fireplace, and 2 walk-outs to patio areas. There is plenty of storage space in lower level or plenty of room to finish it to make more living area! You will also find an additional 32x28 garage area in lower level in addition to the attached 3+ car garage. Long concrete driveway provides plenty of parking space. Must see this Rare Ranch Home today!
Last Agent to Sell the Property
Melissa Paluga
Deleted Agent License #442142 Listed on: 03/09/2015

Last Buyer's Agent
Jill Flagg
Deleted Agent License #308852
Home Details
Home Type
- Single Family
Est. Annual Taxes
- $5,218
Year Built
- Built in 1995
Lot Details
- 1.57 Acre Lot
- Lot Dimensions are 150x456
- Wooded Lot
Home Design
- Brick Exterior Construction
- Asphalt Roof
- Vinyl Construction Material
Interior Spaces
- 2,992 Sq Ft Home
- 1-Story Property
- 1 Fireplace
- Views of Woods
- Partially Finished Basement
- Basement Fills Entire Space Under The House
- Home Security System
Kitchen
- Range
- Microwave
- Dishwasher
- Disposal
Bedrooms and Bathrooms
- 3 Bedrooms
Parking
- 3 Car Attached Garage
- Garage Drain
- Garage Door Opener
Outdoor Features
- Deck
Utilities
- Forced Air Heating and Cooling System
- Heating System Uses Gas
- Well
- Water Softener
Community Details
- Pine Trails Community
Listing and Financial Details
- Assessor Parcel Number 6204362
Ownership History
Purchase Details
Home Financials for this Owner
Home Financials are based on the most recent Mortgage that was taken out on this home.Purchase Details
Home Financials for this Owner
Home Financials are based on the most recent Mortgage that was taken out on this home.Purchase Details
Similar Homes in Hudson, OH
Home Values in the Area
Average Home Value in this Area
Purchase History
| Date | Type | Sale Price | Title Company |
|---|---|---|---|
| Warranty Deed | $565,000 | Pearl Law Offices Llc | |
| Survivorship Deed | $355,000 | Revere Title | |
| Deed | $61,750 | -- |
Mortgage History
| Date | Status | Loan Amount | Loan Type |
|---|---|---|---|
| Open | $215,000 | New Conventional | |
| Previous Owner | $75,000 | Credit Line Revolving | |
| Previous Owner | $205,000 | New Conventional |
Property History
| Date | Event | Price | Change | Sq Ft Price |
|---|---|---|---|---|
| 08/01/2022 08/01/22 | Sold | $565,000 | +8.7% | $142 / Sq Ft |
| 06/05/2022 06/05/22 | Pending | -- | -- | -- |
| 06/03/2022 06/03/22 | For Sale | $520,000 | +46.5% | $131 / Sq Ft |
| 07/06/2015 07/06/15 | Sold | $355,000 | -16.5% | $119 / Sq Ft |
| 07/03/2015 07/03/15 | Pending | -- | -- | -- |
| 03/09/2015 03/09/15 | For Sale | $425,000 | -- | $142 / Sq Ft |
Tax History Compared to Growth
Tax History
| Year | Tax Paid | Tax Assessment Tax Assessment Total Assessment is a certain percentage of the fair market value that is determined by local assessors to be the total taxable value of land and additions on the property. | Land | Improvement |
|---|---|---|---|---|
| 2025 | $10,539 | $184,720 | $39,295 | $145,425 |
| 2024 | $10,539 | $184,720 | $39,295 | $145,425 |
| 2023 | $10,539 | $184,720 | $39,295 | $145,425 |
| 2022 | $7,892 | $120,698 | $28,270 | $92,428 |
| 2021 | $7,936 | $120,698 | $28,270 | $92,428 |
| 2020 | $8,016 | $120,700 | $28,270 | $92,430 |
| 2019 | $7,667 | $107,480 | $28,270 | $79,210 |
| 2018 | $7,546 | $107,480 | $28,270 | $79,210 |
| 2017 | $5,905 | $107,480 | $28,270 | $79,210 |
| 2016 | $5,865 | $92,290 | $28,270 | $64,020 |
| 2015 | $5,905 | $92,290 | $28,270 | $64,020 |
| 2014 | $5,218 | $92,290 | $28,270 | $64,020 |
| 2013 | $5,322 | $93,910 | $28,270 | $65,640 |
Agents Affiliated with this Home
-

Seller's Agent in 2022
Jessica Obert
Berkshire Hathaway HomeServices Professional Realty
(330) 310-9659
97 in this area
147 Total Sales
-
J
Seller Co-Listing Agent in 2022
Jill Flagg
Deleted Agent
-

Buyer's Agent in 2022
Laura Scott
HomeSmart Real Estate Momentum LLC
(216) 905-5644
3 in this area
188 Total Sales
-
M
Seller's Agent in 2015
Melissa Paluga
Deleted Agent
Map
Source: MLS Now
MLS Number: 3689372
APN: 62-04362
- 8028 Megan Meadow Dr
- 2664 Easthaven Dr
- 7687 Ravenna Rd
- 3425 Eryn Place
- 7583 Lakedge Ct
- 2785 Blue Heron Dr
- 7658 Woodspring Ln
- 2456 Danbury Ln
- 7599 Hudson Park Dr
- 7349 Hudson Park Dr
- 10252 Wellman Rd Unit 27
- 7307 Stow Rd
- 7344 Woodyard Rd
- 7239 Huntington Rd
- 7205 Dillman Dr
- 2142 Kirtland Place
- 2219 Fairway Blvd Unit 4E
- 2061 Garden Ln
- 7830 N Burton Ln Unit C8
- 7031 Jonathan Dr






