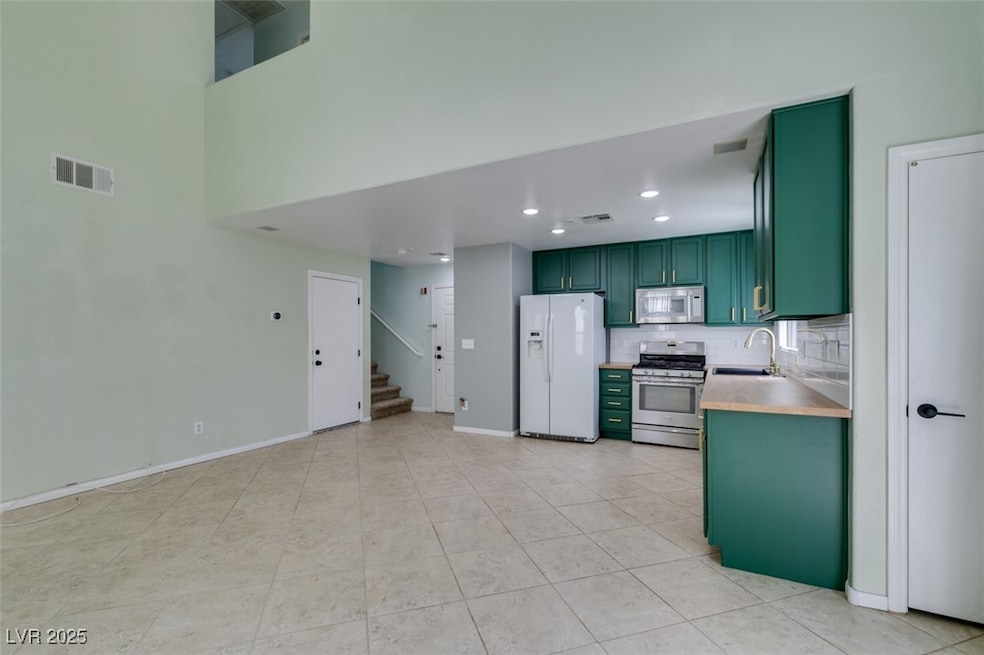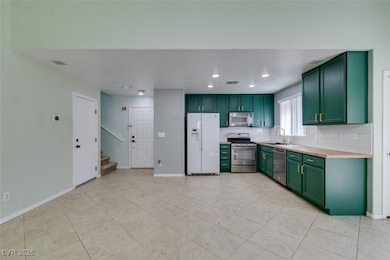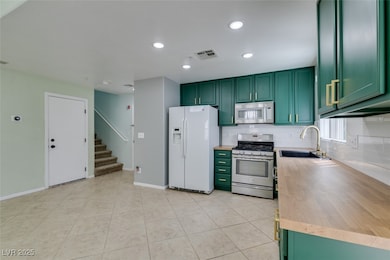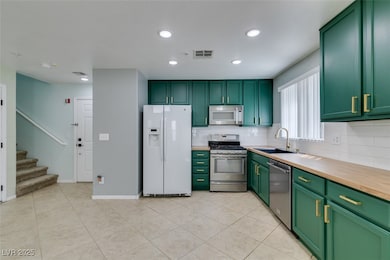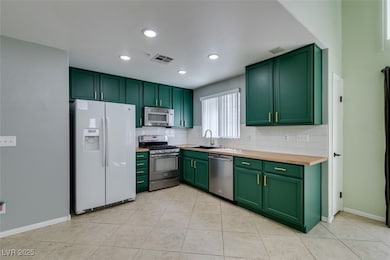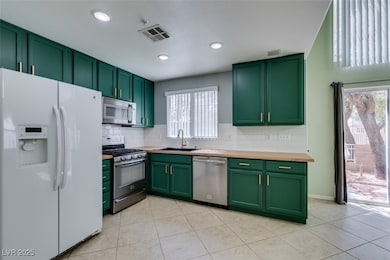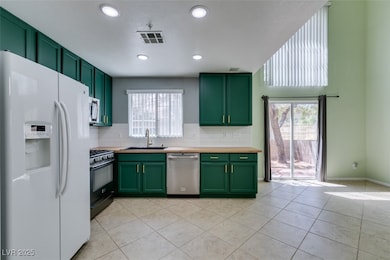2927 Sapphire Sands Ct North Las Vegas, NV 89031
Craig Ranch NeighborhoodHighlights
- Gated Community
- Vaulted Ceiling
- Laundry Room
- Clubhouse
- Community Pool
- Ceramic Tile Flooring
About This Home
Welcome to this gorgeous open floorplan home located in the heart of North Las Vegas, NV. Nestled within a secure gated community, this property offers a wealth of amenities designed to enhance your living experience. The home features two large bedrooms and two full bathrooms, providing ample space for comfort and relaxation. The open floorplan is accentuated by vaulted ceilings, creating a sense of spaciousness and grandeur. The kitchen is a chef's dream, equipped with stainless steel appliances, a dedicated dining area, and an abundance of cabinet and counter space for all your culinary needs. A dedicated laundry room adds to the convenience of this home. As a resident, you'll also have access to the community pool and spa, perfect for enjoying those warm Nevada days. This home truly offers a unique blend of comfort, convenience, and luxury.
Listing Agent
Peace Realty Brokerage Phone: 702-405-8628 License #B.0144900 Listed on: 11/10/2025
Home Details
Home Type
- Single Family
Est. Annual Taxes
- $1,059
Year Built
- Built in 2000
Lot Details
- 1,742 Sq Ft Lot
- East Facing Home
- Partially Fenced Property
- Block Wall Fence
Parking
- 2 Car Garage
- Guest Parking
Home Design
- Frame Construction
- Tile Roof
- Stucco
Interior Spaces
- 1,081 Sq Ft Home
- 2-Story Property
- Vaulted Ceiling
- Ceiling Fan
Kitchen
- Gas Oven
- Gas Range
- Microwave
- Dishwasher
- Disposal
Flooring
- Carpet
- Ceramic Tile
Bedrooms and Bathrooms
- 2 Bedrooms
- 2 Full Bathrooms
Laundry
- Laundry Room
- Laundry on upper level
- Washer and Dryer
Schools
- Simmons Elementary School
- Cram Brian & Teri Middle School
- Legacy High School
Utilities
- Central Heating and Cooling System
- Heating System Uses Gas
- Cable TV Available
Listing and Financial Details
- Security Deposit $1,695
- Property Available on 11/10/25
- Tenant pays for cable TV, electricity, gas, grounds care, key deposit, sewer, trash collection, water
Community Details
Overview
- Property has a Home Owners Association
- Genvieve Ct Association, Phone Number (702) 399-4273
- Nob Hill Twnhms Subdivision
- The community has rules related to covenants, conditions, and restrictions
Recreation
- Community Pool
- Community Spa
Pet Policy
- Pets allowed on a case-by-case basis
- Pet Deposit $400
Additional Features
- Clubhouse
- Gated Community
Map
Source: Las Vegas REALTORS®
MLS Number: 2732986
APN: 124-29-410-076
- 3123 Inlet Bay Ave
- 3021 New Journey Way
- 3213 Inlet Bay Ave
- 3214 Inlet Bay Ave
- 5828 Fern Gully Way
- 2707 Gardenia Flower Ave
- 3122 Anchorman Way
- 3412 Sunrise Rose Ave
- 2610 Gardenia Flower Ave
- 5735 Sanibel Bay Ct
- 5623 Weeping Wall St
- 3516 Bryan Keith Ave
- 5526 Megan Faye St
- 2733 Fern Forest Ct
- 5816 Elphin Ct
- 2502 Lava Rock Ave
- 2212 Maui Surf Ave
- 2421 Sunrise Springs Ct
- 3509 Red Fire Ave
- 3114 Mastercraft Ave
- 3020 Sunrise Bay Ave
- 3124 Macaroon Way
- 5934 Gingham St
- 3021 Bayliner Ave
- 5812 Coleman St
- 3513 La Cascada Ave Unit 1
- 5904 Buena Tierra St
- 3313 Back Country Dr
- 2733 Fern Forest Ct
- 5420 Flying Arrow Place
- 6042 Chris Craft St
- 5439 Coleman St
- 3015 W Hammer Ln
- 2314 Hollow Oak Ave
- 2019 W El Campo Grande Ave
- 5747 Bear Springs St
- 6021 Harvest Dance St
- 3830 Canary Creek Ave
- 5228 Shasta Daisy St Unit 3
- 3722 St Peter Ct
