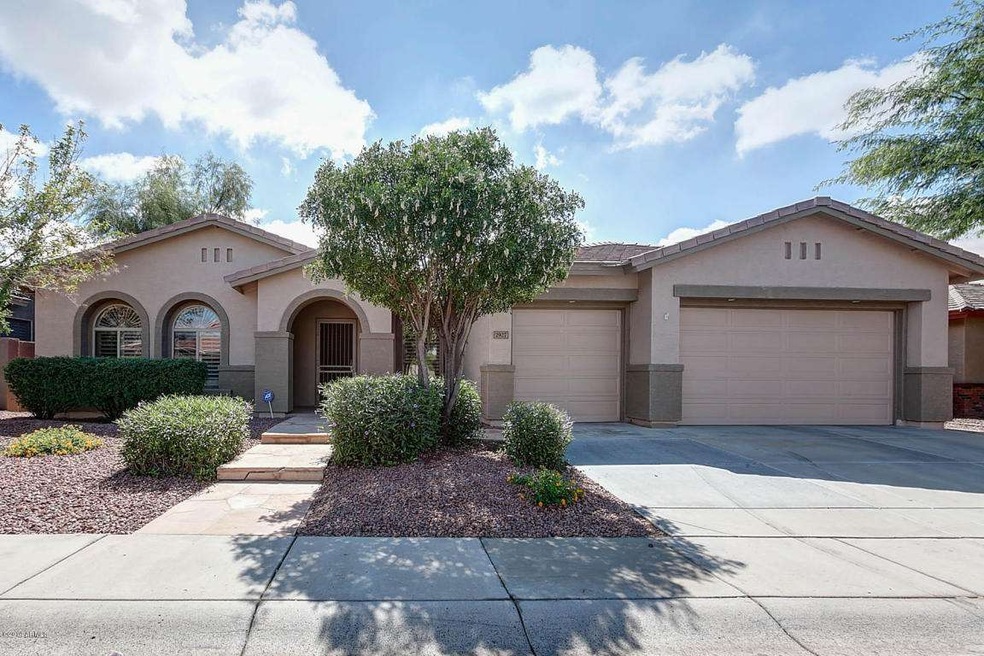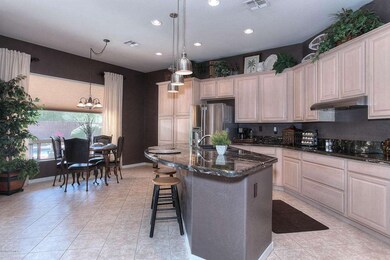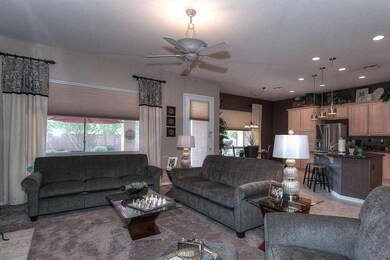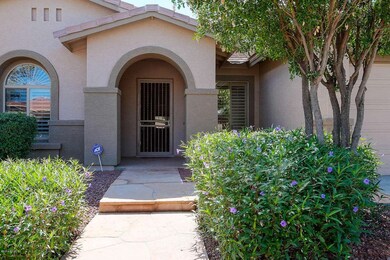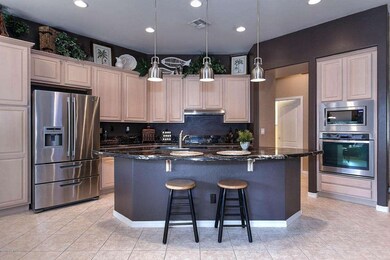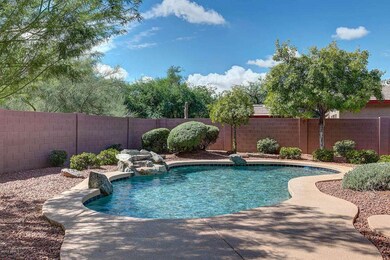
2927 W Wayne Ln Unit 1 Anthem, AZ 85086
Highlights
- Fitness Center
- Play Pool
- Mountain View
- Anthem School Rated A-
- RV Gated
- Clubhouse
About This Home
As of June 2020Entertain in Style! This single level 4BR-2.5BA Parkside home offers a fantastic, private backyard for entertaining w/ PebbleTec pool & waterfall + lush, mature landscaping & long, extended, covered patio. This split floor plan has 3 large bedrooms on one side split from the spacious master bedroom w/ separate sliding glass door onto covered patio. Formal Living & Dining Rooms, Family Room has gas fireplace. Over-sized kitchen features large kitchen island including breakfast bar, exotic granite counters, maple cabinets, Stainless appliances & eat-in kitchen dining area. Flagstone steps give this home great curb appeal. 3 car garage w/ cabinets & workbench! Security Door! RV gate! Neutral tile, upgraded carpet. Desirable Echelon neighborhood in Anthem! Close to Anthem's amenities!
Last Agent to Sell the Property
Fathom Realty Elite License #SA556465000 Listed on: 10/14/2014

Home Details
Home Type
- Single Family
Est. Annual Taxes
- $2,729
Year Built
- Built in 1999
Lot Details
- 9,685 Sq Ft Lot
- Desert faces the front and back of the property
- Block Wall Fence
- Misting System
- Front and Back Yard Sprinklers
- Sprinklers on Timer
Parking
- 3 Car Direct Access Garage
- Garage Door Opener
- RV Gated
Home Design
- Santa Barbara Architecture
- Wood Frame Construction
- Tile Roof
- Stucco
Interior Spaces
- 2,738 Sq Ft Home
- 1-Story Property
- Ceiling height of 9 feet or more
- Ceiling Fan
- Gas Fireplace
- Double Pane Windows
- Low Emissivity Windows
- Family Room with Fireplace
- Mountain Views
- Security System Owned
Kitchen
- Eat-In Kitchen
- Breakfast Bar
- Built-In Microwave
- Dishwasher
- Kitchen Island
- Granite Countertops
Flooring
- Carpet
- Tile
Bedrooms and Bathrooms
- 4 Bedrooms
- Walk-In Closet
- Remodeled Bathroom
- Primary Bathroom is a Full Bathroom
- 2.5 Bathrooms
- Dual Vanity Sinks in Primary Bathroom
- Bathtub With Separate Shower Stall
Laundry
- Laundry in unit
- Washer and Dryer Hookup
Outdoor Features
- Play Pool
- Covered Patio or Porch
Schools
- Anthem Elementary And Middle School
- Boulder Creek High School
Utilities
- Refrigerated Cooling System
- Heating System Uses Natural Gas
- High Speed Internet
- Cable TV Available
Listing and Financial Details
- Legal Lot and Block 52 / 1014
- Assessor Parcel Number 203-02-053
Community Details
Overview
- Property has a Home Owners Association
- Aam Association, Phone Number (623) 742-6050
- Built by Del Webb/Coventry
- Anthem Parksidew Subdivision, Accolade Floorplan
Amenities
- Clubhouse
- Recreation Room
Recreation
- Tennis Courts
- Community Playground
- Fitness Center
- Heated Community Pool
- Bike Trail
Ownership History
Purchase Details
Home Financials for this Owner
Home Financials are based on the most recent Mortgage that was taken out on this home.Purchase Details
Purchase Details
Home Financials for this Owner
Home Financials are based on the most recent Mortgage that was taken out on this home.Purchase Details
Purchase Details
Home Financials for this Owner
Home Financials are based on the most recent Mortgage that was taken out on this home.Purchase Details
Home Financials for this Owner
Home Financials are based on the most recent Mortgage that was taken out on this home.Purchase Details
Home Financials for this Owner
Home Financials are based on the most recent Mortgage that was taken out on this home.Purchase Details
Home Financials for this Owner
Home Financials are based on the most recent Mortgage that was taken out on this home.Purchase Details
Home Financials for this Owner
Home Financials are based on the most recent Mortgage that was taken out on this home.Purchase Details
Similar Homes in the area
Home Values in the Area
Average Home Value in this Area
Purchase History
| Date | Type | Sale Price | Title Company |
|---|---|---|---|
| Warranty Deed | $469,000 | Equity Title Agency Inc | |
| Interfamily Deed Transfer | -- | None Available | |
| Cash Sale Deed | $350,000 | Chicago Title Agency Inc | |
| Interfamily Deed Transfer | -- | None Available | |
| Warranty Deed | $291,000 | First American Title Ins Co | |
| Warranty Deed | $280,000 | American Title Service Agenc | |
| Trustee Deed | $225,001 | None Available | |
| Interfamily Deed Transfer | -- | Fidelity Title | |
| Interfamily Deed Transfer | -- | Fidelity National Title | |
| Warranty Deed | $499,900 | Fidelity National Title | |
| Warranty Deed | $346,500 | First American Title Ins Co | |
| Cash Sale Deed | $237,522 | First American Title | |
| Corporate Deed | -- | First American Title |
Mortgage History
| Date | Status | Loan Amount | Loan Type |
|---|---|---|---|
| Previous Owner | $218,250 | New Conventional | |
| Previous Owner | $272,454 | FHA | |
| Previous Owner | $272,902 | FHA | |
| Previous Owner | $374,925 | Purchase Money Mortgage | |
| Previous Owner | $256,500 | New Conventional |
Property History
| Date | Event | Price | Change | Sq Ft Price |
|---|---|---|---|---|
| 06/10/2020 06/10/20 | Sold | $469,000 | -2.3% | $171 / Sq Ft |
| 05/31/2020 05/31/20 | Pending | -- | -- | -- |
| 05/27/2020 05/27/20 | Price Changed | $479,900 | -1.1% | $175 / Sq Ft |
| 05/18/2020 05/18/20 | Price Changed | $485,000 | -0.5% | $177 / Sq Ft |
| 04/30/2020 04/30/20 | Price Changed | $487,500 | -0.5% | $178 / Sq Ft |
| 04/18/2020 04/18/20 | For Sale | $489,900 | +4.5% | $179 / Sq Ft |
| 04/05/2020 04/05/20 | Off Market | $469,000 | -- | -- |
| 03/16/2020 03/16/20 | Price Changed | $489,900 | -2.0% | $179 / Sq Ft |
| 02/27/2020 02/27/20 | For Sale | $499,772 | +42.8% | $183 / Sq Ft |
| 01/16/2015 01/16/15 | Sold | $350,000 | -4.1% | $128 / Sq Ft |
| 01/12/2015 01/12/15 | For Sale | $364,900 | 0.0% | $133 / Sq Ft |
| 12/18/2014 12/18/14 | Pending | -- | -- | -- |
| 12/09/2014 12/09/14 | Price Changed | $364,900 | -1.1% | $133 / Sq Ft |
| 09/26/2014 09/26/14 | For Sale | $369,000 | +26.8% | $135 / Sq Ft |
| 05/11/2012 05/11/12 | Sold | $291,000 | -0.7% | $106 / Sq Ft |
| 04/30/2012 04/30/12 | Price Changed | $293,000 | 0.0% | $107 / Sq Ft |
| 03/29/2012 03/29/12 | Pending | -- | -- | -- |
| 02/16/2012 02/16/12 | Price Changed | $293,000 | -0.7% | $107 / Sq Ft |
| 12/30/2011 12/30/11 | For Sale | $295,000 | -- | $108 / Sq Ft |
Tax History Compared to Growth
Tax History
| Year | Tax Paid | Tax Assessment Tax Assessment Total Assessment is a certain percentage of the fair market value that is determined by local assessors to be the total taxable value of land and additions on the property. | Land | Improvement |
|---|---|---|---|---|
| 2025 | $4,260 | $39,659 | -- | -- |
| 2024 | $4,005 | $37,771 | -- | -- |
| 2023 | $4,005 | $53,910 | $10,780 | $43,130 |
| 2022 | $3,828 | $39,630 | $7,920 | $31,710 |
| 2021 | $3,942 | $36,820 | $7,360 | $29,460 |
| 2020 | $3,856 | $35,200 | $7,040 | $28,160 |
| 2019 | $3,456 | $33,980 | $6,790 | $27,190 |
| 2018 | $3,662 | $32,250 | $6,450 | $25,800 |
| 2017 | $3,591 | $30,670 | $6,130 | $24,540 |
| 2016 | $3,079 | $29,600 | $5,920 | $23,680 |
| 2015 | $2,988 | $29,250 | $5,850 | $23,400 |
Agents Affiliated with this Home
-
Joseph Frontauria

Seller's Agent in 2020
Joseph Frontauria
Citiea
(602) 672-5535
36 in this area
264 Total Sales
-
Patricia Gore

Buyer's Agent in 2020
Patricia Gore
Coldwell Banker Realty
(480) 295-6062
1 in this area
70 Total Sales
-
Lisa Jones

Seller's Agent in 2015
Lisa Jones
Fathom Realty Elite
(602) 677-4130
61 in this area
106 Total Sales
-
Dennis Jones

Seller Co-Listing Agent in 2015
Dennis Jones
Fathom Realty Elite
(602) 909-2845
140 in this area
224 Total Sales
-
Thomas Wolf

Buyer's Agent in 2015
Thomas Wolf
West USA Realty
(602) 332-5507
84 Total Sales
-
Susan Nachtigall
S
Seller's Agent in 2012
Susan Nachtigall
West USA Realty
(623) 521-8715
54 Total Sales
Map
Source: Arizona Regional Multiple Listing Service (ARMLS)
MLS Number: 5185054
APN: 203-02-053
- 41103 N Prosperity Way Unit 1
- 41133 N Prosperity Way
- 2834 W Whitman Ct Unit 14
- 41417 N Clear Crossing Rd
- 41310 N Clear Crossing Ct
- 40701 N Union Trail
- 41331 N Panther Creek Ct
- 40924 N Crockett Trail
- 41627 N Cedar Chase Rd
- 40533 N Cross Timbers Trail Unit 17
- 3051 W Sousa Ct
- 2713 W Adventure Dr Unit 17
- 41717 N Moss Springs Ct
- 41728 N Moss Springs Ct
- 41933 N Crooked Stick Rd
- 42017 N Crooked Stick Rd
- 41702 N Golf Crest Rd
- 40915 N Columbia Trail
- 40807 N Citrus Canyon Trail
- 2461 W Muirfield Dr
