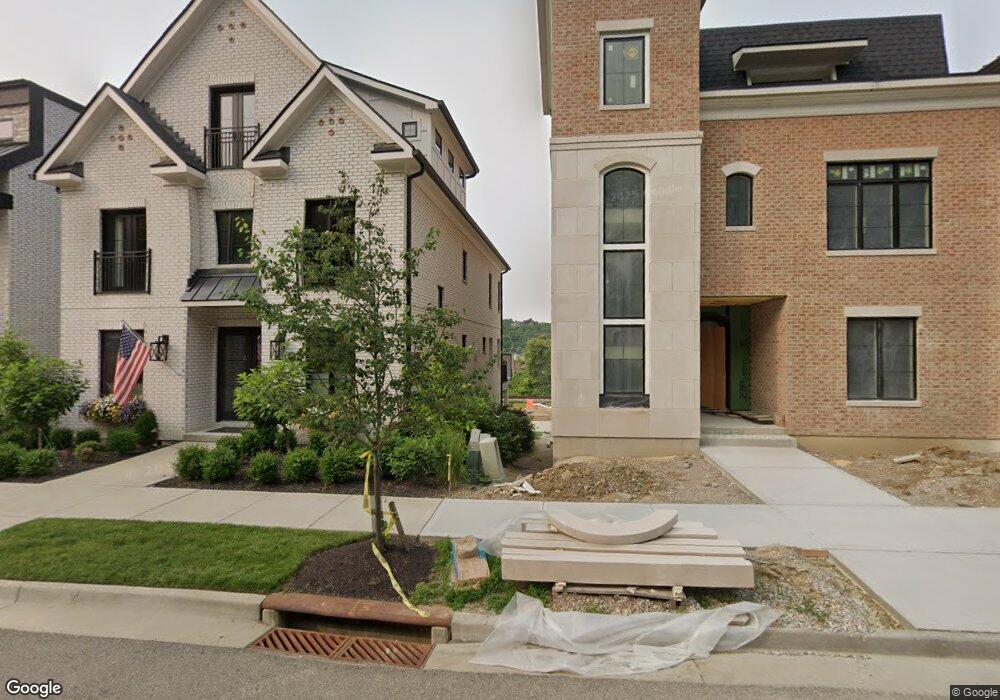2927 Walworth Ave Cincinnati, OH 45226
East End NeighborhoodEstimated Value: $191,000 - $576,000
4
Beds
5
Baths
--
Sq Ft
4,356
Sq Ft Lot
About This Home
This home is located at 2927 Walworth Ave, Cincinnati, OH 45226 and is currently estimated at $331,550. 2927 Walworth Ave is a home located in Hamilton County with nearby schools including Clark Montessori High School, Withrow University High School, and Robert A. Taft Information Technology High School.
Ownership History
Date
Name
Owned For
Owner Type
Purchase Details
Closed on
Jun 22, 2023
Sold by
East End Development Llc
Bought by
Hackman Michael and Hackman Stephanie
Current Estimated Value
Create a Home Valuation Report for This Property
The Home Valuation Report is an in-depth analysis detailing your home's value as well as a comparison with similar homes in the area
Home Values in the Area
Average Home Value in this Area
Purchase History
| Date | Buyer | Sale Price | Title Company |
|---|---|---|---|
| Hackman Michael | $189,900 | None Listed On Document | |
| Hackman Michael | $189,900 | None Listed On Document |
Source: Public Records
Tax History Compared to Growth
Tax History
| Year | Tax Paid | Tax Assessment Tax Assessment Total Assessment is a certain percentage of the fair market value that is determined by local assessors to be the total taxable value of land and additions on the property. | Land | Improvement |
|---|---|---|---|---|
| 2024 | $15,399 | $80,500 | $80,500 | -- |
| 2023 | $15,408 | $80,500 | $80,500 | $0 |
| 2022 | $15,976 | $80,500 | $80,500 | $0 |
| 2021 | $5,579 | $0 | $0 | $0 |
| 2020 | $0 | $0 | $0 | $0 |
Source: Public Records
Map
Nearby Homes
- 2902 Corbin Park Ct
- 3219 Riverside Dr
- 3089 Walworth Ave Unit Lot 4
- 3095 Walworth Ave
- 2734 Hoff Ave
- 3214 Walworth Ave
- 260 Watson St
- 3206 Columbia Pkwy
- 259 Strader Ave
- 261 Strader Ave
- 263 Strader Ave
- 265 Strader Ave
- 267 Strader Ave
- 269 Strader Ave
- 271 Strader Ave
- 3412 Golden Ave
- 1031 E Rookwood Dr
- 3435 Golden Ave
- 226 Worth St
- 3446 Golden Ave
- 2921 Walworth Ave Unit Lt 32
- 2933 Walworth Ave
- 2915 Walworth Ave
- 2909 Walworth Ave
- 2945 Walworth Ave
- 2957 Walworth Ave
- 2897 Walworth Ave Unit lot36
- 2897 Walworth Ave Unit lot18
- 2897 Walworth Ave Unit Lt 36
- 3029 Riverside Dr
- 2931 Riverside Dr
- 3201 Riverside Dr
- 2963 Walworth Ave Unit 25
- 2963 Walworth Ave
- 2915 Riverside Dr
- 2917 Riverside Dr
- 2891 Walworth Ave
- 2913 Riverside Dr
- 2969 Walworth Ave
- 2969 Walworth Ave Unit Lt 24
