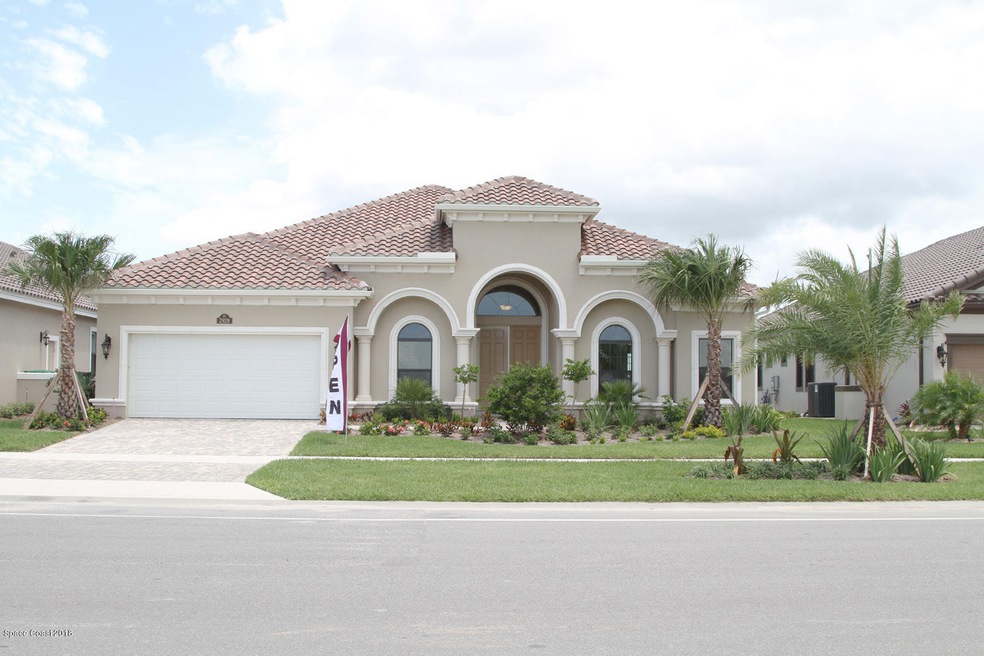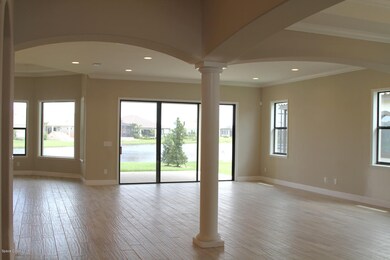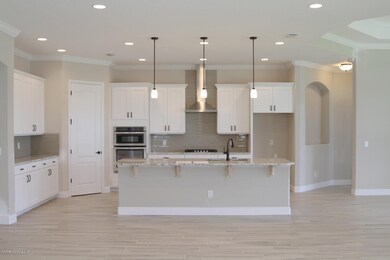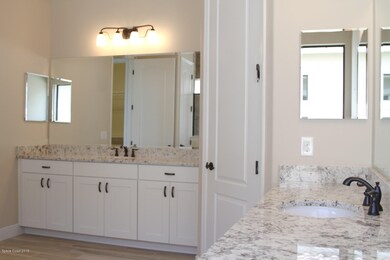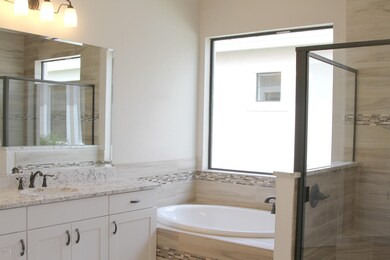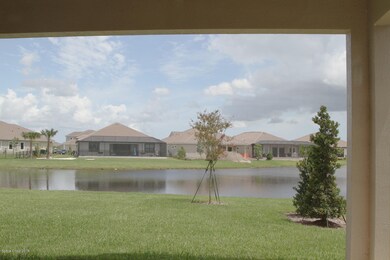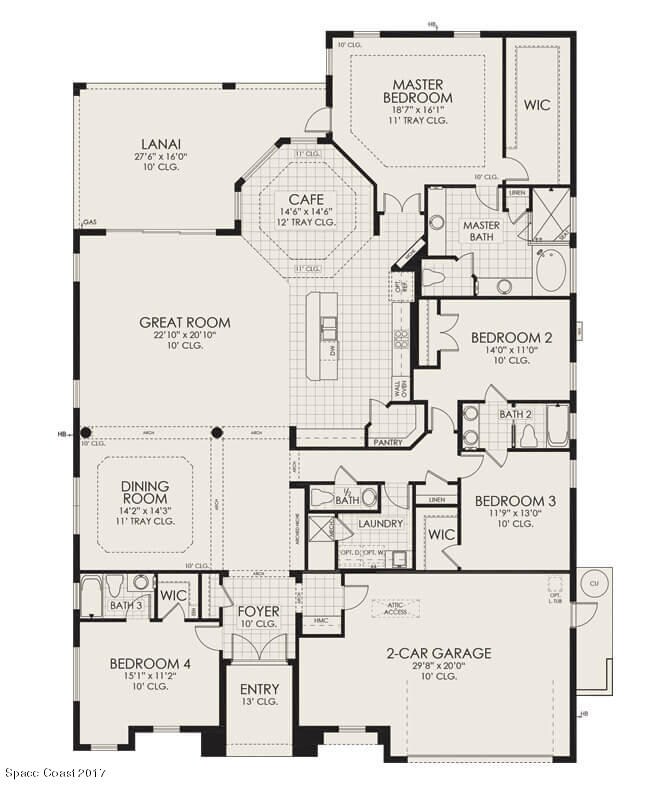
2928 Addison Dr Melbourne, FL 32940
Highlights
- Lake Front
- Newly Remodeled
- Great Room
- Viera Elementary School Rated A
- Home fronts a pond
- Breakfast Area or Nook
About This Home
As of July 2023Move in ready. This Siena floorplan home sits on a waterfront lot and offers 4 bedrooms, 3.5 bathrooms, 2 car garage, family room, dining room, kitchen with cafe area and walk-in pantry, covered lanai and a luxurious master retreat. The kitchen Island looks out to the family room and features granite countertops with white cabinets. Amenities include a future amenity center with clubhouse, resort style pools, tennis courts, etc. Find yourself a short distance from some of Viera's finest shopping, restaurants, and entertainment.
Last Agent to Sell the Property
Viera Builders Realty, Inc. License #3570421 Listed on: 12/26/2017
Home Details
Home Type
- Single Family
Est. Annual Taxes
- $1,605
Year Built
- Built in 2017 | Newly Remodeled
Lot Details
- 9,148 Sq Ft Lot
- Home fronts a pond
- Lake Front
HOA Fees
Parking
- 2 Car Attached Garage
Property Views
- Lake
- Pond
Home Design
- Tile Roof
- Concrete Siding
- Block Exterior
- Stucco
Interior Spaces
- 3,167 Sq Ft Home
- 1-Story Property
- Great Room
- Dining Room
- Washer and Gas Dryer Hookup
Kitchen
- Breakfast Area or Nook
- Breakfast Bar
- Convection Oven
- Microwave
- Dishwasher
Flooring
- Carpet
- Tile
Bedrooms and Bathrooms
- 4 Bedrooms
- Split Bedroom Floorplan
- Walk-In Closet
- Jack-and-Jill Bathroom
- Separate Shower in Primary Bathroom
Outdoor Features
- Patio
Schools
- Quest Elementary School
- Delaura Middle School
- Viera High School
Community Details
- Kerrington Subdivision
Listing and Financial Details
- Assessor Parcel Number 26-36-17-Wj-0000i.0-0004.00
Ownership History
Purchase Details
Home Financials for this Owner
Home Financials are based on the most recent Mortgage that was taken out on this home.Purchase Details
Home Financials for this Owner
Home Financials are based on the most recent Mortgage that was taken out on this home.Similar Homes in Melbourne, FL
Home Values in the Area
Average Home Value in this Area
Purchase History
| Date | Type | Sale Price | Title Company |
|---|---|---|---|
| Warranty Deed | $846,000 | Dockside Title | |
| Warranty Deed | $553,900 | Attorney |
Mortgage History
| Date | Status | Loan Amount | Loan Type |
|---|---|---|---|
| Open | $796,500 | Construction |
Property History
| Date | Event | Price | Change | Sq Ft Price |
|---|---|---|---|---|
| 07/26/2023 07/26/23 | Sold | $845,000 | -1.6% | $268 / Sq Ft |
| 06/27/2023 06/27/23 | Pending | -- | -- | -- |
| 06/17/2023 06/17/23 | Price Changed | $859,000 | -2.3% | $273 / Sq Ft |
| 05/25/2023 05/25/23 | Price Changed | $879,000 | -2.2% | $279 / Sq Ft |
| 05/04/2023 05/04/23 | For Sale | $899,000 | +62.3% | $285 / Sq Ft |
| 12/05/2018 12/05/18 | Sold | $553,824 | -1.6% | $175 / Sq Ft |
| 10/05/2018 10/05/18 | Pending | -- | -- | -- |
| 10/01/2018 10/01/18 | Price Changed | $562,824 | +1.4% | $178 / Sq Ft |
| 07/02/2018 07/02/18 | Price Changed | $554,824 | +1.3% | $175 / Sq Ft |
| 04/23/2018 04/23/18 | Price Changed | $547,824 | +1.1% | $173 / Sq Ft |
| 01/29/2018 01/29/18 | Price Changed | $541,824 | +1.3% | $171 / Sq Ft |
| 12/26/2017 12/26/17 | For Sale | $534,824 | -- | $169 / Sq Ft |
Tax History Compared to Growth
Tax History
| Year | Tax Paid | Tax Assessment Tax Assessment Total Assessment is a certain percentage of the fair market value that is determined by local assessors to be the total taxable value of land and additions on the property. | Land | Improvement |
|---|---|---|---|---|
| 2023 | $9,957 | $737,880 | $150,000 | $587,880 |
| 2022 | $8,059 | $685,520 | $0 | $0 |
| 2021 | $7,216 | $491,270 | $128,000 | $363,270 |
| 2020 | $6,826 | $456,800 | $88,000 | $368,800 |
| 2019 | $6,878 | $450,490 | $84,000 | $366,490 |
| 2018 | $1,736 | $100,000 | $100,000 | $0 |
| 2017 | $1,605 | $25,000 | $0 | $0 |
| 2016 | $254 | $7,500 | $7,500 | $0 |
Agents Affiliated with this Home
-

Seller's Agent in 2023
Maria Saunders
Surfside Properties & Mgmt.
(321) 693-4280
2 in this area
15 Total Sales
-

Buyer's Agent in 2023
Heather Lewis
EXP Realty, LLC
(888) 883-8509
1 in this area
25 Total Sales
-

Seller's Agent in 2018
Scott Miller
Viera Builders Realty, Inc.
(321) 242-4565
719 in this area
798 Total Sales
-

Buyer's Agent in 2018
Erika Brown
RE/MAX
(321) 223-0567
4 in this area
54 Total Sales
Map
Source: Space Coast MLS (Space Coast Association of REALTORS®)
MLS Number: 801089
APN: 26-36-17-WJ-0000I.0-0004.00
- 2922 Addison Dr
- 8187 Crimson Dr
- 8116 Stonecrest Dr
- 2896 Balting Place
- 8197 Crimson Dr
- 7690 Kerrington Dr
- 7935 Wyndham Dr
- 2853 Agilny Ln
- 8212 Paragrass Ave
- 7707 Cache Creek Ln
- 7735 Cache Creek Ln
- 7721 Cache Creek Ln
- 8124 Loren Cove Dr
- 8387 Crimson Dr
- 7780 Cache Creek Ln
- 3039 Avalonia Dr
- 3040 Avalonia Dr
- 7864 Cache Creek Ln
- 3038 Avalonia Dr
- 3030 Avalonia Dr
