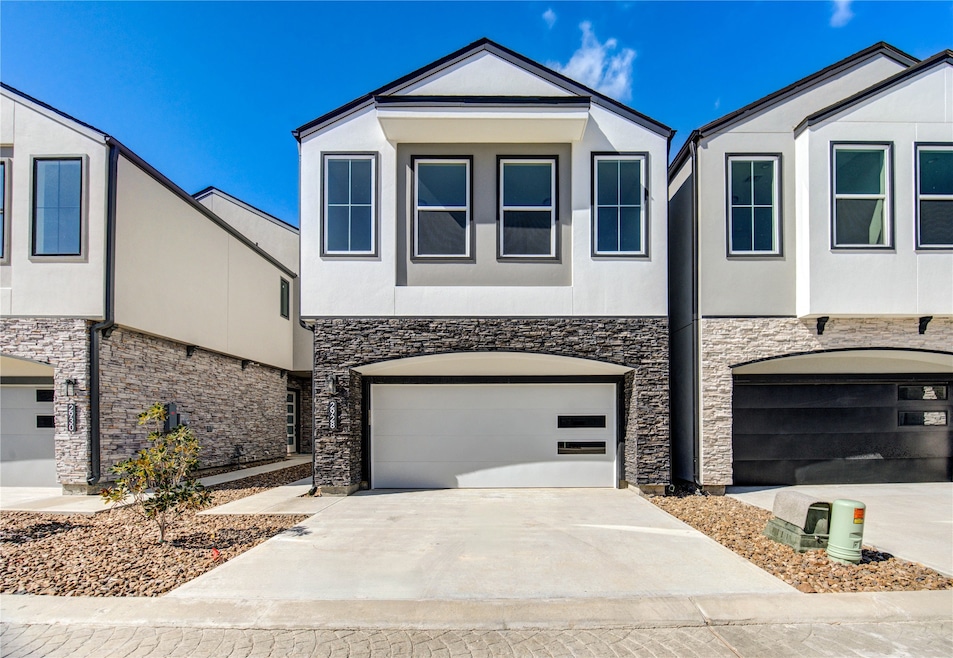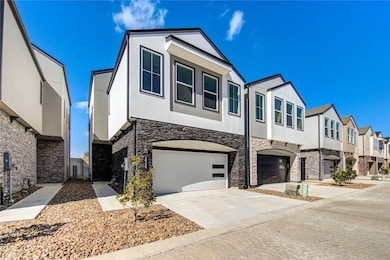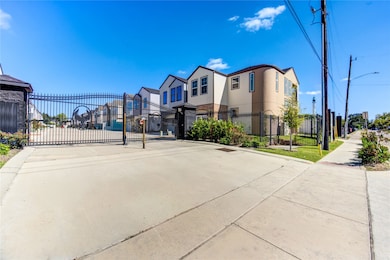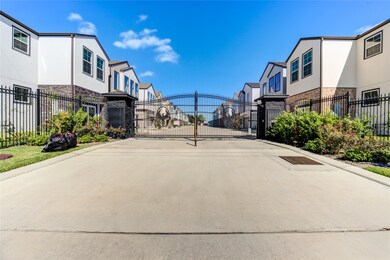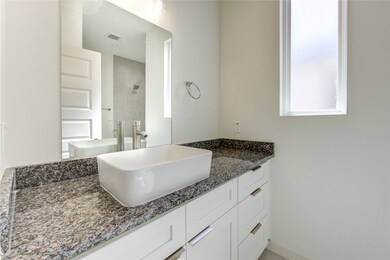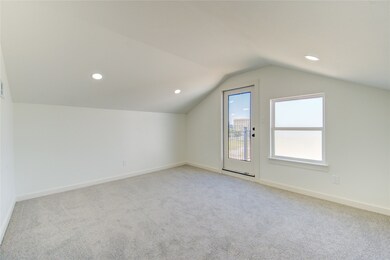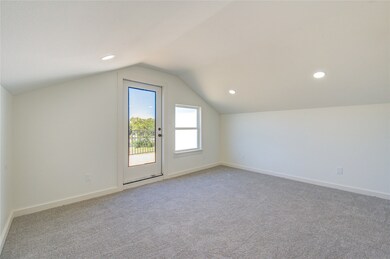2928 El Fenice Ln Houston, TX 77057
Mid West NeighborhoodHighlights
- New Construction
- High Ceiling
- Breakfast Room
- Traditional Architecture
- Game Room
- Family Room Off Kitchen
About This Home
Welcome to 2928 El Fenice Lane, an extraordinary new-construction residence where contemporary architecture meets timeless elegance. Located in Houston’s coveted Galleria area, this three-bedroom, 2.5-bath masterpiece offers sophisticated living. Sun-filled interiors, a designer kitchen with granite counters, custom cabinetry, and top-tier appliances. The spacious primary suite is a true retreat with a spa-inspired bath and walk-in closet. Enjoy indoor-outdoor living with a private balcony and low-maintenance landscaping. From its distinct architectural details to its prime location minutes from world-class shopping, dining, and major freeways, this home embodies luxury, comfort, and urban refinement.
Home Details
Home Type
- Single Family
Est. Annual Taxes
- $4,369
Year Built
- Built in 2025 | New Construction
Lot Details
- 2,223 Sq Ft Lot
- Back Yard Fenced
Parking
- 2 Car Attached Garage
Home Design
- Traditional Architecture
Interior Spaces
- 2,294 Sq Ft Home
- 3-Story Property
- High Ceiling
- Ceiling Fan
- Formal Entry
- Family Room Off Kitchen
- Living Room
- Breakfast Room
- Dining Room
- Open Floorplan
- Game Room
- Utility Room
- Washer and Gas Dryer Hookup
- Fire and Smoke Detector
Kitchen
- Breakfast Bar
- Gas Oven
- Gas Range
- Microwave
- Dishwasher
- Kitchen Island
- Disposal
Flooring
- Carpet
- Tile
Bedrooms and Bathrooms
- 3 Bedrooms
- En-Suite Primary Bedroom
- Double Vanity
- Soaking Tub
- Bathtub with Shower
- Separate Shower
Eco-Friendly Details
- ENERGY STAR Qualified Appliances
- Energy-Efficient Insulation
- Energy-Efficient Thermostat
Schools
- Pilgrim Academy Elementary School
- Tanglewood Middle School
- Wisdom High School
Utilities
- Central Heating and Cooling System
- Heating System Uses Gas
- Programmable Thermostat
- Tankless Water Heater
Listing and Financial Details
- Property Available on 11/17/25
- Long Term Lease
Community Details
Overview
- El Fenice Poa/Midtown Management Association
- El Fenice Subdivision
Recreation
- Park
Pet Policy
- Call for details about the types of pets allowed
- Pet Deposit Required
Security
- Controlled Access
Map
Source: Houston Association of REALTORS®
MLS Number: 75285438
APN: 1376150030027
- 2924 El Fenice Ln
- 2923 El Fenice Ln
- 3019 Falls at Fairdale
- 2824 Briarhurst Dr Unit 24
- 2824 Briarhurst Dr
- 2824 Briarhurst Dr Unit 12
- 2824 Briarhurst Dr Unit 10
- 2824 Briarhurst Dr Unit 13
- 2824 Briarhurst Dr Unit 14
- 2824 Briarhurst Dr Unit 29
- 2822 Briarhurst Dr Unit 45
- 3022 E Park at Fairdale
- 2744 Briarhurst Dr Unit 49
- 2842 Briarhurst Park
- 2827 Briarhurst Park
- 2819 Briarhurst Park
- 7543 Highmeadow Dr
- 7539 Highmeadow Dr
- 6249 Locke Ln
- 2727 Briarhurst Dr Unit 1
- 2930 El Fenice Ln
- 2939 El Fenice Ln
- 2912 El Fenice Ln
- 2922 El Fenice Ln
- 2931 El Fenice Ln
- 2927 El Fenice Ln
- 2920 El Fenice Ln
- 2919 El Fenice Ln
- 2914 El Fenice Ln
- 2917 El Fenice Ln
- 2903 El Fenice Ln
- 2915 El Fenice Ln
- 6363 Fairdale Ln Unit S
- 3101 Fairdale Oaks E
- 3105 Fairdale Oaks E
- 6324 Fairdale Ln Unit 3007
- 3004 Falls at Fairdale
- 3001 Hillcroft St Unit G1201
- 3001 Hillcroft St Unit G1106
- 3001 Hillcroft St Unit G1011
