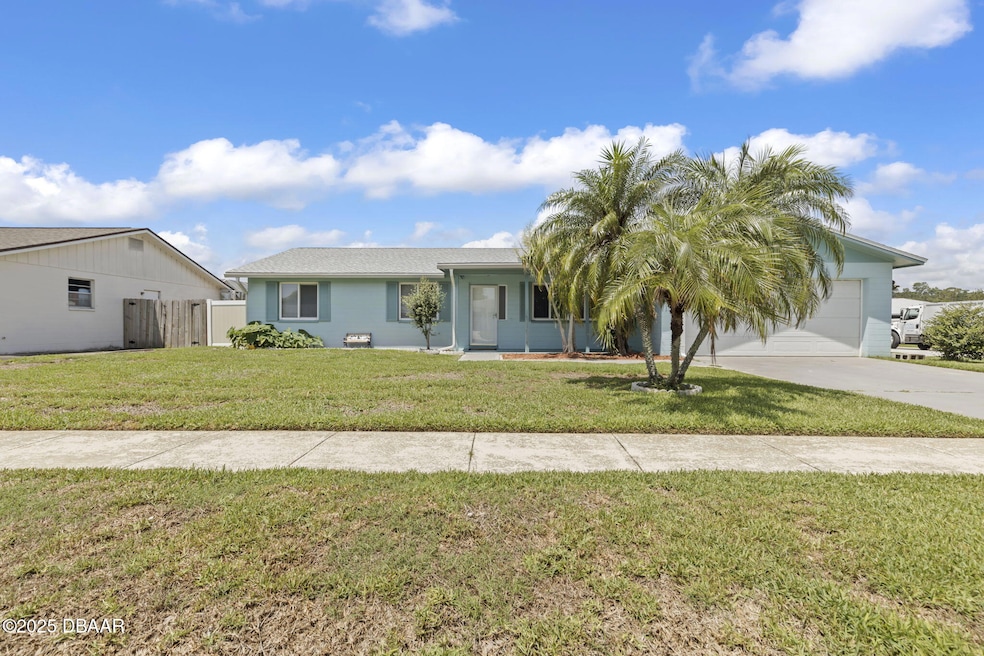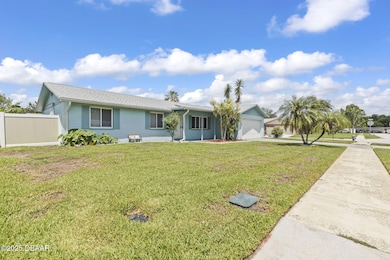
2928 Gaslight Dr South Daytona, FL 32119
Estimated payment $1,836/month
Highlights
- Deck
- Corner Lot
- Covered Patio or Porch
- Traditional Architecture
- No HOA
- Fireplace
About This Home
Beautifully Updated 3-Bedroom, 2-Bath Home in South Daytona.
Welcome to this charming and move-in ready home offering 1,500 sq ft of comfortable living space, plus an additional 200 sq ft Florida room perfect for year-round enjoyment.
Step inside to a spacious living room featuring a cozy wood-burning fireplace, ideal for relaxing or entertaining. The remodeled kitchen boasts modern finishes, ample cabinet space, and updated appliances—perfect for home chefs and gatherings.
This home features three generously sized bedrooms and two full bathrooms, along with a Florida room that provides extra space for a home office, gym, or lounge. A new roof was installed in 2023, and hurricane-rated windows throughout the home offer enhanced safety and energy efficiency. The interior has been thoughtfully updated with fresh finishes, creating a warm and inviting atmosphere.
Situated in a quiet South Daytona neighborhood, this home is just minutes from shopping, dining, parks, and the beach. Don't miss your opportunity to own this stylish and well-maintained propertyschedule your private showing today! Room sizes from Property Appraiser site. Intended to be accurate but not guaranteed.
Home Details
Home Type
- Single Family
Est. Annual Taxes
- $1,156
Year Built
- Built in 1974 | Remodeled
Lot Details
- 8,276 Sq Ft Lot
- East Facing Home
- Vinyl Fence
- Back Yard Fenced
- Corner Lot
Parking
- 2 Car Attached Garage
- Garage Door Opener
Home Design
- Traditional Architecture
- Slab Foundation
- Shingle Roof
- Block And Beam Construction
Interior Spaces
- 1,498 Sq Ft Home
- 1-Story Property
- Ceiling Fan
- Fireplace
- Family Room
- Living Room
- Dining Room
- Tile Flooring
Kitchen
- Electric Oven
- Electric Range
- Microwave
- Dishwasher
- Disposal
Bedrooms and Bathrooms
- 3 Bedrooms
- 2 Full Bathrooms
Laundry
- Laundry in Garage
- Dryer
- Washer
Outdoor Features
- Deck
- Covered Patio or Porch
Utilities
- Central Heating and Cooling System
- Electric Water Heater
- Cable TV Available
Community Details
- No Home Owners Association
- Lantern Park Subdivision
Listing and Financial Details
- Homestead Exemption
- Assessor Parcel Number 5333-14-06-0200
Map
Home Values in the Area
Average Home Value in this Area
Tax History
| Year | Tax Paid | Tax Assessment Tax Assessment Total Assessment is a certain percentage of the fair market value that is determined by local assessors to be the total taxable value of land and additions on the property. | Land | Improvement |
|---|---|---|---|---|
| 2025 | $1,111 | $109,810 | -- | -- |
| 2024 | $1,111 | $106,716 | -- | -- |
| 2023 | $1,111 | $103,608 | $0 | $0 |
| 2022 | $1,153 | $100,590 | $0 | $0 |
| 2021 | $1,150 | $97,660 | $0 | $0 |
| 2020 | $1,125 | $96,312 | $0 | $0 |
| 2019 | $1,081 | $94,147 | $0 | $0 |
| 2018 | $1,073 | $92,392 | $0 | $0 |
| 2017 | $1,067 | $90,492 | $0 | $0 |
| 2016 | $1,046 | $88,631 | $0 | $0 |
| 2015 | $1,071 | $88,015 | $0 | $0 |
| 2014 | $1,066 | $87,316 | $0 | $0 |
Property History
| Date | Event | Price | Change | Sq Ft Price |
|---|---|---|---|---|
| 06/25/2025 06/25/25 | Price Changed | $319,900 | -1.5% | $214 / Sq Ft |
| 05/30/2025 05/30/25 | For Sale | $324,900 | -- | $217 / Sq Ft |
Purchase History
| Date | Type | Sale Price | Title Company |
|---|---|---|---|
| Warranty Deed | -- | -- | |
| Deed | $72,000 | -- | |
| Deed | $75,000 | -- | |
| Deed | $76,000 | -- | |
| Deed | $56,100 | -- | |
| Deed | $55,500 | -- |
Mortgage History
| Date | Status | Loan Amount | Loan Type |
|---|---|---|---|
| Open | $100,000 | Credit Line Revolving | |
| Closed | $31,572 | New Conventional | |
| Previous Owner | $66,600 | No Value Available |
About the Listing Agent

Kevin Kaiser is originally from Syracuse New York and moved to Ormond Beach in 1985. Kevin has over 15 years experience in both residential and commercial construction. He has also been recognized for his customer service and sales skills while managing several pest control offices.
Kevin is still currently a member of the Ormond beach community. He enjoys spending time with his wife and their two daughters during his free time they enjoyed all of the boating kayaking and camping our
Kevin's Other Listings
Source: Daytona Beach Area Association of REALTORS®
MLS Number: 1213972
APN: 5333-14-06-0200
- 2917 Carriage Dr
- 2931 Lantern Dr
- 2937 Carriage Dr
- 2936 Lantern Dr
- 2937 Lantern Dr
- 692 Gaslight Dr
- 506 Cambridge Cir
- 506 Dorset Cir
- 26 Spinnaker Cir
- 2669 Anastasia Dr
- 606 Calhoun St
- 3439 Gaveson Ct
- 2649 Anastasia Dr
- 2931 Oak Lea Dr
- 128 Spinnaker Cir
- 3455 Saddleback Ct
- 2972 Lantern Dr
- 3452 Saddleback Ct
- 121 Spinnaker Cir
- 2953 Wild Pecan Ct
- 580 Reed Canal Rd
- 2608 Anastasia Dr
- 400 Banana Cay Dr
- 2801 S Ridgewood Ave Unit 409
- 211 Sandy Cir
- 1045 Amber Cir
- 305 Ridge Blvd Unit 212
- 3230 S Ridgewood Ave
- 3131 S Ridgewood Ave Unit River Club
- 3131 S Ridgewood Ave Unit 2090
- 2290 S Palmetto Ave
- 2301 S Palmetto Ave
- 2050 S Ridgewood Ave
- 65 Springwood Square
- 2087 Oak Meadow Cir
- 2110 S Palmetto Ave
- 805 Louisville St Unit 2
- 1270 Reed Canal Rd
- 980 Canal View Blvd Unit N-3
- 980 Canal View Blvd Unit B2





