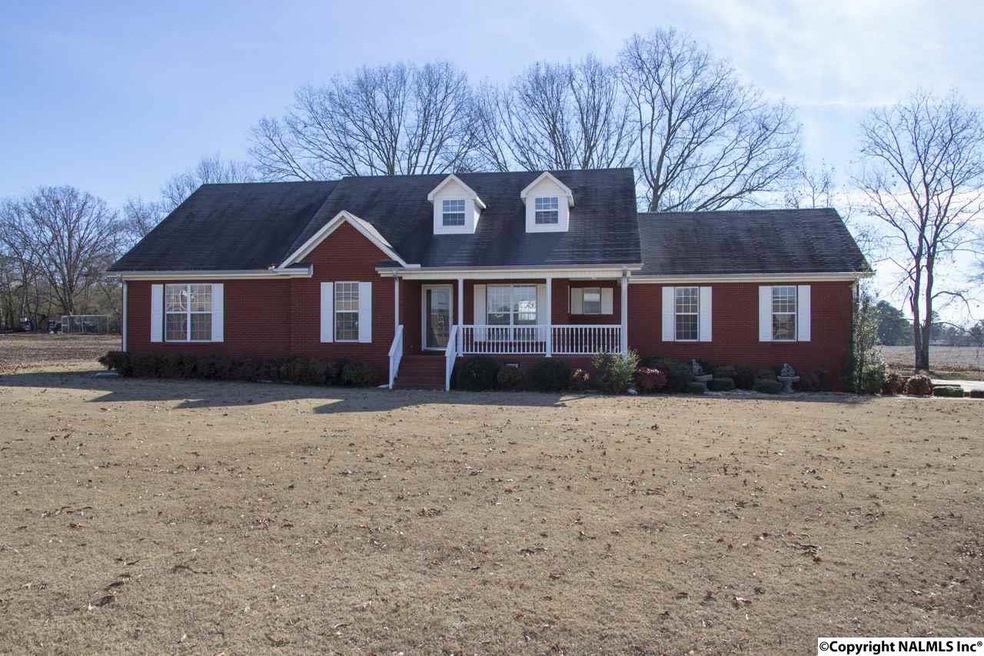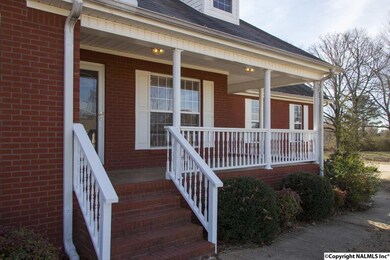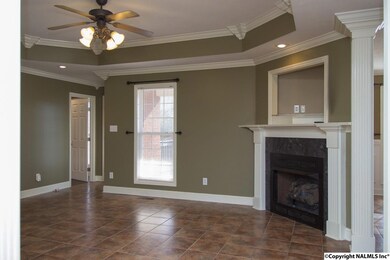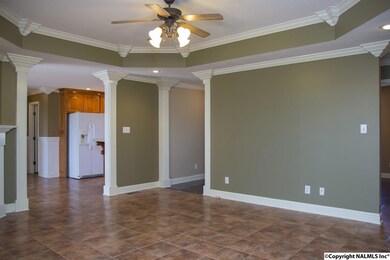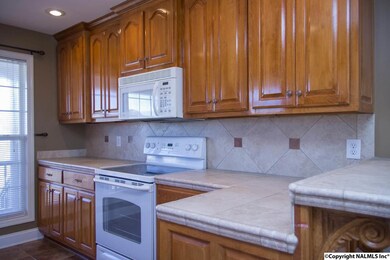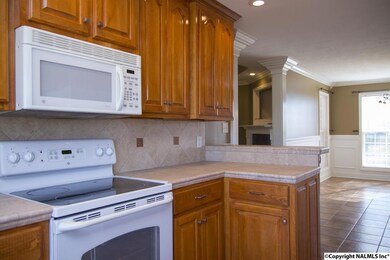
29280 Briar Patch Ln Ardmore, AL 35739
Ardmore NeighborhoodHighlights
- Traditional Architecture
- No HOA
- Gas Log Fireplace
- Main Floor Primary Bedroom
- Central Heating and Cooling System
About This Home
As of December 2022You won't believe all this home has to offer. At the end of a cul-de-sac, this all brick home has a spacious from porch that wraps around, corner fireplace in the great room, crown molding and wood floors everywhere. There is a huge laundry room, pantry and work room off the kitchen. The updates are well done and you'll love the new paint. All appliances, including the refrigerator will stay with the home. Come, make this your new home!
Last Agent to Sell the Property
Leading Edge R.E. Group-Mad. License #96194 Listed on: 01/05/2017

Last Buyer's Agent
Jimmy Butler
Butler Realty License #000046675
Home Details
Home Type
- Single Family
Est. Annual Taxes
- $920
Home Design
- Traditional Architecture
Interior Spaces
- 1,660 Sq Ft Home
- Gas Log Fireplace
- Crawl Space
Kitchen
- Oven or Range
- Microwave
- Dishwasher
Bedrooms and Bathrooms
- 3 Bedrooms
- Primary Bedroom on Main
- 2 Full Bathrooms
Schools
- Ardmore Elementary School
- Ardmore High School
Additional Features
- 0.76 Acre Lot
- Central Heating and Cooling System
Community Details
- No Home Owners Association
- Cotton Row Estates Subdivision
Listing and Financial Details
- Tax Lot 12
- Assessor Parcel Number 0102044000045.026
Ownership History
Purchase Details
Home Financials for this Owner
Home Financials are based on the most recent Mortgage that was taken out on this home.Purchase Details
Home Financials for this Owner
Home Financials are based on the most recent Mortgage that was taken out on this home.Purchase Details
Home Financials for this Owner
Home Financials are based on the most recent Mortgage that was taken out on this home.Purchase Details
Home Financials for this Owner
Home Financials are based on the most recent Mortgage that was taken out on this home.Similar Homes in Ardmore, AL
Home Values in the Area
Average Home Value in this Area
Purchase History
| Date | Type | Sale Price | Title Company |
|---|---|---|---|
| Deed | $275,000 | Attorney Only | |
| Warranty Deed | $150,000 | -- | |
| Warranty Deed | $150,000 | -- | |
| Deed | -- | -- |
Mortgage History
| Date | Status | Loan Amount | Loan Type |
|---|---|---|---|
| Previous Owner | $143,100 | New Conventional | |
| Previous Owner | $147,283 | FHA | |
| Previous Owner | $145,500 | Purchase Money Mortgage | |
| Previous Owner | $38,000 | No Value Available | |
| Previous Owner | $0 | No Value Available | |
| Previous Owner | $111,452 | No Value Available | |
| Previous Owner | $115,000 | No Value Available |
Property History
| Date | Event | Price | Change | Sq Ft Price |
|---|---|---|---|---|
| 12/05/2022 12/05/22 | Sold | $275,000 | 0.0% | $166 / Sq Ft |
| 11/30/2022 11/30/22 | Pending | -- | -- | -- |
| 11/30/2022 11/30/22 | For Sale | $275,000 | +83.3% | $166 / Sq Ft |
| 05/30/2017 05/30/17 | Off Market | $150,000 | -- | -- |
| 02/28/2017 02/28/17 | Sold | $150,000 | -3.2% | $90 / Sq Ft |
| 01/13/2017 01/13/17 | Pending | -- | -- | -- |
| 01/05/2017 01/05/17 | For Sale | $155,000 | +3.3% | $93 / Sq Ft |
| 06/29/2016 06/29/16 | Off Market | $150,000 | -- | -- |
| 03/31/2016 03/31/16 | Sold | $150,000 | -6.2% | $91 / Sq Ft |
| 02/25/2016 02/25/16 | Pending | -- | -- | -- |
| 02/09/2016 02/09/16 | For Sale | $159,900 | -- | $97 / Sq Ft |
Tax History Compared to Growth
Tax History
| Year | Tax Paid | Tax Assessment Tax Assessment Total Assessment is a certain percentage of the fair market value that is determined by local assessors to be the total taxable value of land and additions on the property. | Land | Improvement |
|---|---|---|---|---|
| 2024 | $920 | $24,320 | $0 | $0 |
| 2023 | $950 | $23,020 | $0 | $0 |
| 2022 | $774 | $19,920 | $0 | $0 |
| 2021 | $667 | $17,260 | $0 | $0 |
| 2020 | $607 | $15,760 | $0 | $0 |
| 2019 | $635 | $16,460 | $0 | $0 |
| 2018 | $571 | $14,840 | $0 | $0 |
| 2017 | $541 | $14,860 | $0 | $0 |
| 2016 | $529 | $145,400 | $0 | $0 |
| 2015 | $593 | $15,400 | $0 | $0 |
| 2014 | $583 | $0 | $0 | $0 |
Agents Affiliated with this Home
-
Elaine Lefevre

Seller's Agent in 2022
Elaine Lefevre
Century 21 Prestige - HSV
(256) 206-2975
9 in this area
110 Total Sales
-
Carolyn Carpino

Seller's Agent in 2017
Carolyn Carpino
Leading Edge R.E. Group-Mad.
(256) 541-8917
42 Total Sales
-
J
Buyer's Agent in 2017
Jimmy Butler
Butler Realty
-
R
Seller's Agent in 2016
Randall Green
Coldwell Banker McMillan
Map
Source: ValleyMLS.com
MLS Number: 1060039
APN: 01-02-04-4-000-045.026
- 29364 Lakeview Dr
- 29091 Amy Cir
- 29469 8th Ave E
- 7A Mims St
- 7.5A Mims St
- .86 acres Whitt St
- 27309 Shannon Rd
- 29854 Ardmore Ave
- 28059 Alabama 251
- 29401 Alabama 251
- 29847 1st Ave W
- 27615 Shannon Rd
- 26651 1st St
- 29952 1st Ave E
- 29238 1st Ave W
- 30619 Highway 110
- 30429 Sims St
- 29831 Triple j Dr
- 28265 Odie Scott Dr
- 28165 Nuke Whitt Ln
