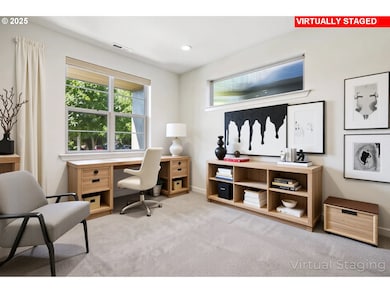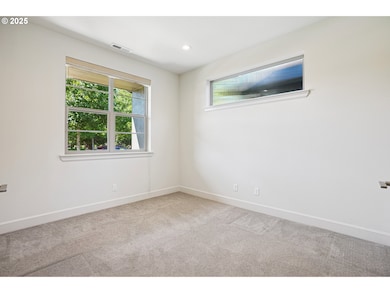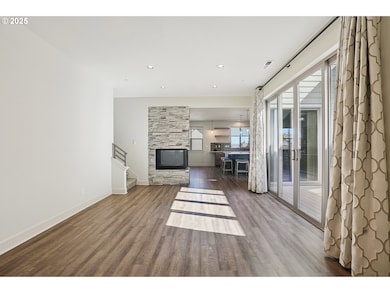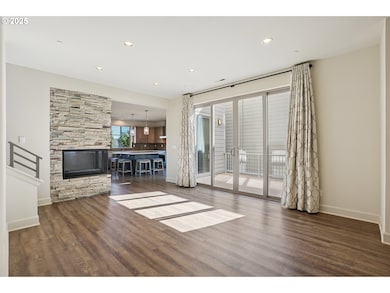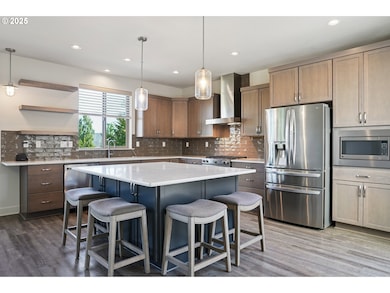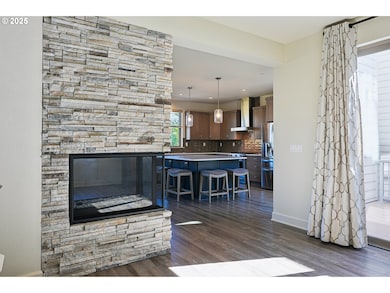29280 SW Costa Cir E Wilsonville, OR 97070
Estimated payment $4,658/month
Highlights
- Built-In Refrigerator
- Mountain View
- Contemporary Architecture
- Lowrie Primary School Rated A-
- Deck
- Main Floor Primary Bedroom
About This Home
Wake up to sunrises over Mt. Hood and wind down with sunsets over the park in Wilsonville’s award-winning Villebois community. This Legend-built, LEED-certified home offers 2,781 sq. ft., 3 bedrooms plus a bonus 4th room/office, and 3.5 baths, including two primary ensuites - one on the main level for convenience or multigenerational living, and another upstairs for privacy.The bright, open main floor showcases soaring ceilings, walls of windows, and modern finishes. A chef’s kitchen with extra-large island, abundant storage, soft-close drawers, and premium stainless steel appliances flows into the living and dining areas. Dual sliders extend the space onto a large Trex deck - ideal for private indoor-outdoor entertaining and a dramatic, double-sided gas fireplace adds warmth and character. The dedicated office on the main level and an upstairs family room/loft provide additional flexibility for work, study, or relaxation.The lower level offers exceptional versatility with two flex spaces: a custom Tinker Room with floor-to-ceiling cabinetry, wine rack, and built-in desk, plus a professionally built garage bonus room with heat, electricity, and Swisstrax flooring - perfect for a workshop, gym, bike storage, or creative space. The private driveway leading to your 2-car garage — a unique Villebois perk, provides 4 exclusive parking spaces and additional off-street guest parking. Smart home readiness, a professionally landscaped yard, and thoughtful details throughout make this home truly stand out. Residents of Villebois enjoy seasonal farmers markets, live music in the park, miles of trails connecting to Graham Oaks Nature Park, top-rated schools, and vibrant neighborhood events, all adding to the lifestyle this home delivers. This won't last!
Listing Agent
eXp Realty, LLC Brokerage Phone: 503-890-0654 License #201228126 Listed on: 09/24/2025

Home Details
Home Type
- Single Family
Est. Annual Taxes
- $7,681
Year Built
- Built in 2016
Lot Details
- Gentle Sloping Lot
- Sprinkler System
HOA Fees
- $172 Monthly HOA Fees
Parking
- 2 Car Attached Garage
- Workshop in Garage
- Driveway
- Off-Street Parking
Home Design
- Contemporary Architecture
- Composition Roof
- Cement Siding
Interior Spaces
- 2,781 Sq Ft Home
- 3-Story Property
- High Ceiling
- Ceiling Fan
- Gas Fireplace
- Family Room
- Living Room
- Dining Room
- Home Office
- Bonus Room
- Wall to Wall Carpet
- Mountain Views
- Crawl Space
- Laundry Room
Kitchen
- Microwave
- Built-In Refrigerator
- Dishwasher
- Stainless Steel Appliances
- Kitchen Island
- Quartz Countertops
- Disposal
Bedrooms and Bathrooms
- 3 Bedrooms
- Primary Bedroom on Main
Accessible Home Design
- Accessibility Features
Outdoor Features
- Deck
- Porch
Schools
- Lowrie Elementary School
- Wood Middle School
- Wilsonville High School
Utilities
- 95% Forced Air Zoned Heating and Cooling System
- Heating System Uses Gas
- Gas Water Heater
Community Details
- Legend At Villebois Association, Phone Number (503) 445-1226
Listing and Financial Details
- Assessor Parcel Number 05017295
Map
Home Values in the Area
Average Home Value in this Area
Tax History
| Year | Tax Paid | Tax Assessment Tax Assessment Total Assessment is a certain percentage of the fair market value that is determined by local assessors to be the total taxable value of land and additions on the property. | Land | Improvement |
|---|---|---|---|---|
| 2025 | $7,974 | $413,458 | -- | -- |
| 2024 | $7,681 | $401,416 | -- | -- |
| 2023 | $7,681 | $389,725 | $0 | $0 |
| 2022 | $7,238 | $378,374 | $0 | $0 |
| 2021 | $6,866 | $367,354 | $0 | $0 |
| 2020 | $6,912 | $356,655 | $0 | $0 |
| 2019 | $6,591 | $346,267 | $0 | $0 |
| 2018 | $6,296 | $336,182 | $0 | $0 |
| 2017 | $6,053 | $326,390 | $0 | $0 |
| 2016 | $1,400 | $75,220 | $0 | $0 |
| 2015 | $1,327 | $73,029 | $0 | $0 |
| 2014 | $1,241 | $69,828 | $0 | $0 |
Property History
| Date | Event | Price | List to Sale | Price per Sq Ft |
|---|---|---|---|---|
| 10/31/2025 10/31/25 | Price Changed | $729,900 | -2.7% | $262 / Sq Ft |
| 10/15/2025 10/15/25 | Price Changed | $749,900 | -1.3% | $270 / Sq Ft |
| 09/24/2025 09/24/25 | For Sale | $759,900 | -- | $273 / Sq Ft |
Purchase History
| Date | Type | Sale Price | Title Company |
|---|---|---|---|
| Warranty Deed | $499,900 | First American |
Mortgage History
| Date | Status | Loan Amount | Loan Type |
|---|---|---|---|
| Previous Owner | $399,900 | New Conventional |
Source: Regional Multiple Listing Service (RMLS)
MLS Number: 703546189
APN: 05017295
- 29276 SW Costa Cir E
- 10899 SW Barber St
- 29082 SW Charlotte Ln
- 11108 SW Davos Ln
- 11219 SW Barber St
- 29529 SW Yosemite St
- 29385 SW Teton Way
- 11449 SW Mont Blanc St
- 28700 SW Villebois Dr N
- 28830 SW Villebois Dr N
- 29128 SW Costa Cir E
- 28829 SW Villebois Dr N
- 28750 SW Campanile Ln Unit 207
- 29021 SW Villebois Dr
- 29165 SW Bergen Ln
- 28635 SW Orleans Ave
- 10450 SW Evergreen Dr
- 11715 SW Valencia Ln Unit 209
- 10380 SW Madrid Loop
- 29435 SW St Tropez Ave
- 28900 SW Villebois Dr N
- 10305 SW Wilsonville Rd
- 29796 SW Montebello Dr
- 30480 SW Boones Ferry Rd
- 8750 SW Ash Meadows Rd
- 31020 SW Boones Ferry Rd
- 8890 SW Ash Meadows Cir
- 30050 SW Town Center Loop W
- 7875 SW Vlahos Dr
- 29700 SW Courtside Dr Unit 43
- 29697 SW Rose Ln
- 29252 SW Tami Loop
- 6600 SW Wilsonville Rd
- 25800 SW Canyon Creek Rd
- 23600 SW Grahams Ferry Rd
- 17855 SW Mandel Ln
- 16100 SW Century Dr
- 9301 SW Sagert St
- 7800 SW Sagert St
- 19705 SW Boones Ferry Rd

