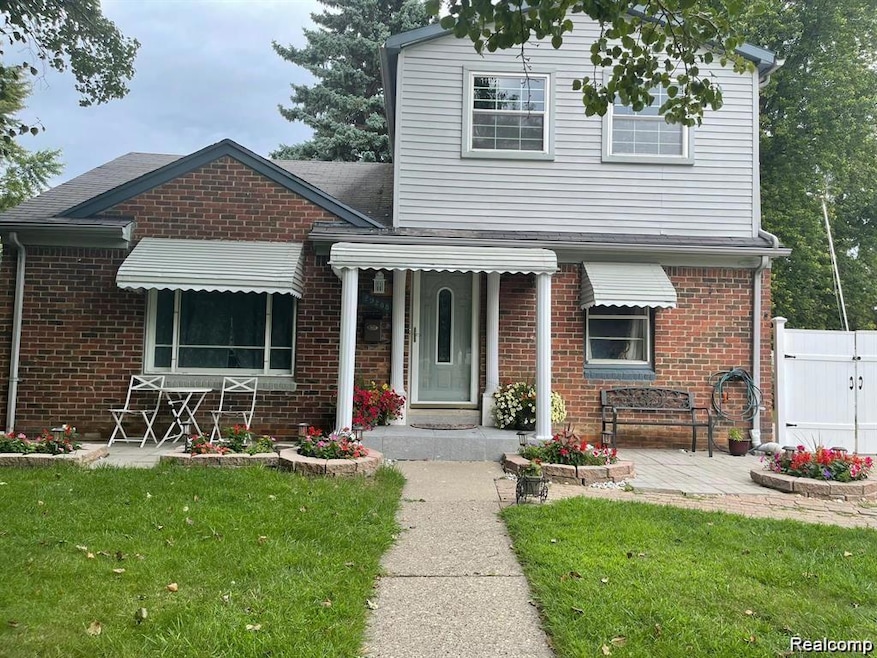29288 Park St Roseville, MI 48066
4
Beds
2
Baths
1,505
Sq Ft
0.25
Acres
Highlights
- Colonial Architecture
- No HOA
- Laundry Room
- Ground Level Unit
- 2 Car Detached Garage
- Forced Air Heating System
About This Home
Beautifully Updated & Immaculately Clean Ready to Move in 4 Bedroom and 2 full update bathroom 2022 Home with. Large Living Room for all your Families actives and more. New update Kitchen has all New Stainless-Steel Appliances, Cabinets with Countertops. Very spacious Bedroom with Beautiful Hardwood Floors. Laundry Room has Entrance from outside as well. New Furnace, A/C and Hot Water Tank. Over Sized 1 Car Garage with workshop or storage area. LOCK BOX ON FRONT DOOR EASY SHOW AND GO WITH SHOWTIME.
Home Details
Home Type
- Single Family
Est. Annual Taxes
- $4,561
Year Built
- Built in 1950
Lot Details
- 0.25 Acre Lot
- Lot Dimensions are 60x182
Parking
- 2 Car Detached Garage
Home Design
- Colonial Architecture
- Brick Exterior Construction
Interior Spaces
- 1,505 Sq Ft Home
- 2-Story Property
- Crawl Space
- Laundry Room
Bedrooms and Bathrooms
- 4 Bedrooms
- 2 Full Bathrooms
Location
- Ground Level Unit
Utilities
- Forced Air Heating System
- Heating System Uses Natural Gas
Listing and Financial Details
- Security Deposit $3,000
- 12 Month Lease Term
- Application Fee: 50.00
- Assessor Parcel Number 20251002825
Community Details
Overview
- No Home Owners Association
Pet Policy
- The building has rules on how big a pet can be within a unit
Map
Source: Realcomp
MLS Number: 20251017455
APN: 08-14-08-477-008
Nearby Homes
- 18734 Florida St
- 29590 John J St
- 18230 E 12 Mile Rd
- 16550-16552 & 16530- Petrie St
- 28850 Victor St
- 19021 Birmingham St
- 29030 Utica Rd
- 17751 Pasadena St
- 17941 Pasadena St
- 18745 Common Rd
- 19351 Georgia St
- 29718 Utica Rd
- 30350 Normal St
- 19520 Georgia St
- 17970 Lincoln Dr
- 19504 Bigelow St
- 19308 Florence St
- 19343 Florence St
- 30430 Park St
- 19396 Wilfred St
- 18041 Eastland St
- 28950 Garfield St
- 18939 Sharon Ln Unit ID1032335P
- 27990 Gratiot Ave Unit ID1054650P
- 30711 Quinkert St
- 18419 Sharon Ln Unit ID1032349P
- 18459 Sharon Ln Unit ID1032344P
- 18451 Sharon Ln Unit ID1032337P
- 18451 Sharon Ln Unit ID1032334P
- 18439 Sharon Ln Unit ID1032345P
- 18435 Sharon Ln Unit ID1032346P
- 18415 Sharon Ln Unit ID1054652P
- 18423 Sharon Ln Unit ID1032353P
- 18365 Sharon Ln Unit ID1032339P
- 18365 Sharon Ln Unit ID1032367P
- 18389 Sharon Ln Unit ID1032350P
- 18340 Mesle St Unit ID1032351P
- 18355 Mesle St Unit ID1032347P
- 18308 Mesle St Unit ID1032362P
- 18377 Sharon Ln Unit ID1032361P







