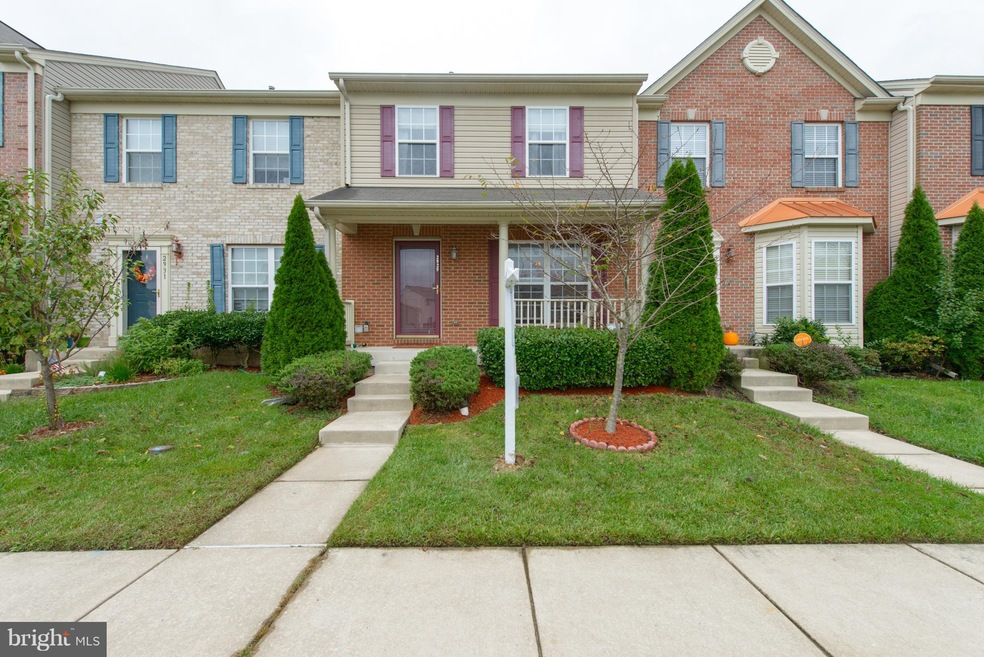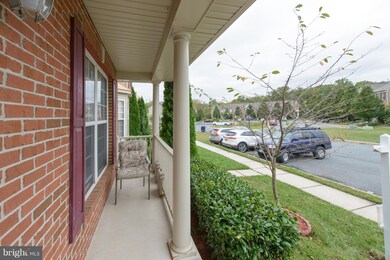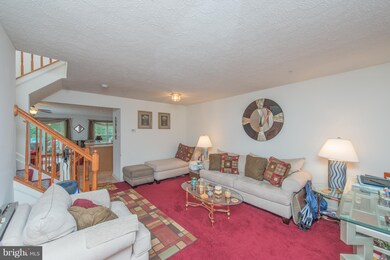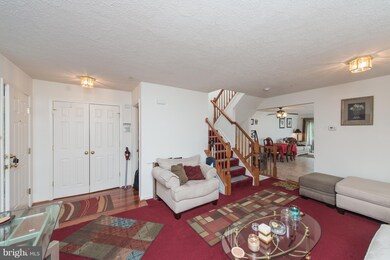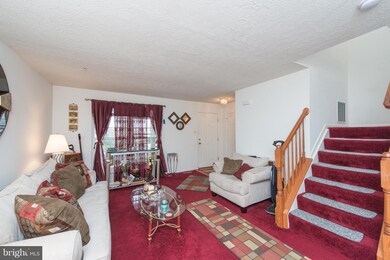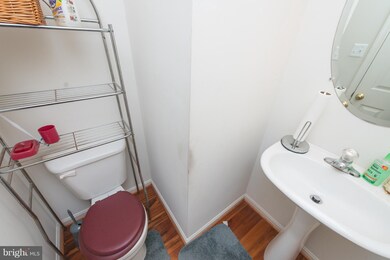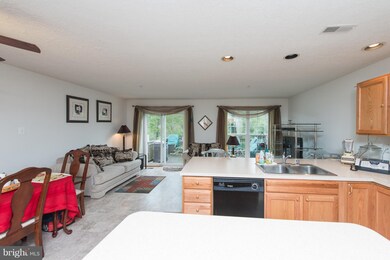
2929 Indiansummer Ct Abingdon, MD 21009
Highlights
- Open Floorplan
- Game Room
- Eat-In Country Kitchen
- Colonial Architecture
- Den
- Living Room
About This Home
As of September 2021Bank Approved!! One of the Largest Homes in the community. This 3 bdrm 2 full 2 half bath home features a 3 level full width bumpout. A finished basement & den add even more space. Located on one of the most desirable lots in the community the walkout basement has a large flat yard and backs to woods for privacy. The large deck makes outdoor entertaining easy. Water Heater 1 YR Old, Disposal 2017!
Last Agent to Sell the Property
EXP Realty, LLC License #RSR004781 Listed on: 10/07/2017

Townhouse Details
Home Type
- Townhome
Est. Annual Taxes
- $2,391
Year Built
- Built in 2006
Lot Details
- 2,000 Sq Ft Lot
- Two or More Common Walls
- Property is in very good condition
HOA Fees
- $30 Monthly HOA Fees
Parking
- 2 Assigned Parking Spaces
Home Design
- Colonial Architecture
- Brick Exterior Construction
- Asphalt Roof
Interior Spaces
- Property has 3 Levels
- Open Floorplan
- Family Room
- Living Room
- Den
- Game Room
Kitchen
- Eat-In Country Kitchen
- Kitchen Island
Bedrooms and Bathrooms
- 3 Bedrooms
- En-Suite Primary Bedroom
- 4 Bathrooms
Finished Basement
- Connecting Stairway
- Exterior Basement Entry
Schools
- William Paca/Old Post Road Elementary School
- Edgewood Middle School
- Edgewood High School
Utilities
- 90% Forced Air Heating and Cooling System
- Natural Gas Water Heater
Community Details
- Built by GEMCRAFT
- Autumn Run Subdivision
Listing and Financial Details
- Tax Lot 3
- Assessor Parcel Number 1301358456
- $350 Front Foot Fee per year
Ownership History
Purchase Details
Home Financials for this Owner
Home Financials are based on the most recent Mortgage that was taken out on this home.Purchase Details
Home Financials for this Owner
Home Financials are based on the most recent Mortgage that was taken out on this home.Purchase Details
Home Financials for this Owner
Home Financials are based on the most recent Mortgage that was taken out on this home.Purchase Details
Home Financials for this Owner
Home Financials are based on the most recent Mortgage that was taken out on this home.Similar Home in Abingdon, MD
Home Values in the Area
Average Home Value in this Area
Purchase History
| Date | Type | Sale Price | Title Company |
|---|---|---|---|
| Deed | $290,000 | Sanctuary Title | |
| Deed | $198,000 | None Available | |
| Deed | $260,200 | -- | |
| Deed | $260,200 | -- |
Mortgage History
| Date | Status | Loan Amount | Loan Type |
|---|---|---|---|
| Open | $281,300 | New Conventional | |
| Previous Owner | $188,100 | New Conventional | |
| Previous Owner | $7,622 | FHA | |
| Previous Owner | $84,488 | Stand Alone Second | |
| Previous Owner | $292,167 | Stand Alone Refi Refinance Of Original Loan | |
| Previous Owner | $52,040 | Stand Alone Second | |
| Previous Owner | $208,160 | Purchase Money Mortgage | |
| Previous Owner | $208,160 | Purchase Money Mortgage |
Property History
| Date | Event | Price | Change | Sq Ft Price |
|---|---|---|---|---|
| 09/22/2021 09/22/21 | Sold | $290,000 | +3.6% | $126 / Sq Ft |
| 08/08/2021 08/08/21 | Pending | -- | -- | -- |
| 08/05/2021 08/05/21 | Price Changed | $279,900 | -3.5% | $121 / Sq Ft |
| 07/31/2021 07/31/21 | For Sale | $290,000 | +46.5% | $126 / Sq Ft |
| 05/24/2018 05/24/18 | Sold | $198,000 | -2.5% | $118 / Sq Ft |
| 12/21/2017 12/21/17 | Pending | -- | -- | -- |
| 12/18/2017 12/18/17 | Price Changed | $203,000 | 0.0% | $121 / Sq Ft |
| 12/18/2017 12/18/17 | For Sale | $203,000 | +7.4% | $121 / Sq Ft |
| 11/27/2017 11/27/17 | Pending | -- | -- | -- |
| 11/18/2017 11/18/17 | Price Changed | $189,000 | -5.0% | $113 / Sq Ft |
| 10/21/2017 10/21/17 | Price Changed | $199,000 | -4.8% | $118 / Sq Ft |
| 10/07/2017 10/07/17 | For Sale | $209,000 | -- | $124 / Sq Ft |
Tax History Compared to Growth
Tax History
| Year | Tax Paid | Tax Assessment Tax Assessment Total Assessment is a certain percentage of the fair market value that is determined by local assessors to be the total taxable value of land and additions on the property. | Land | Improvement |
|---|---|---|---|---|
| 2024 | $2,907 | $266,700 | $0 | $0 |
| 2023 | $2,651 | $243,200 | $65,000 | $178,200 |
| 2022 | $2,538 | $232,833 | $0 | $0 |
| 2021 | $7,610 | $222,467 | $0 | $0 |
| 2020 | $2,448 | $212,100 | $65,000 | $147,100 |
| 2019 | $2,429 | $210,467 | $0 | $0 |
| 2018 | $2,410 | $208,833 | $0 | $0 |
| 2017 | $2,369 | $207,200 | $0 | $0 |
| 2016 | $140 | $207,200 | $0 | $0 |
| 2015 | $2,836 | $207,200 | $0 | $0 |
| 2014 | $2,836 | $212,300 | $0 | $0 |
Agents Affiliated with this Home
-

Seller's Agent in 2021
Leigh Kaminsky
American Premier Realty, LLC
(410) 877-4743
7 in this area
150 Total Sales
-
B
Buyer's Agent in 2021
Brenda Ward
Keller Williams Gateway LLC
(443) 318-8800
1 in this area
14 Total Sales
-

Seller's Agent in 2018
Gregory Cullison
EXP Realty, LLC
(443) 903-8980
22 in this area
484 Total Sales
-

Buyer's Agent in 2018
Heidi Weaver
Long & Foster
(410) 905-1519
1 in this area
49 Total Sales
Map
Source: Bright MLS
MLS Number: 1001665299
APN: 01-358456
- 3107 Raking Leaf Dr
- 2976 Raking Leaf Dr
- 2912 Philadelphia Rd
- 3010 Raking Leaf Dr
- 1413 Peverly Rd
- 1300 Amedoro Ct
- 3322 Shrewsbury Rd
- 53 Little Creek Ln
- 1071 Sand Pebble Dr
- 1201 Alder Shot Ct
- 3416 Henry Harford Dr
- 1057 Lake Front Dr
- 3437 Henry Harford Dr
- 2700 Pulaski Hwy
- 1207 Van Bibber Rd
- 1209 Stevenage Ct
- 1205 Van Bibber Rd
- 2707 Pulaski Hwy
- 1203 Van Bibber Rd
- 975 Pirates Ct
