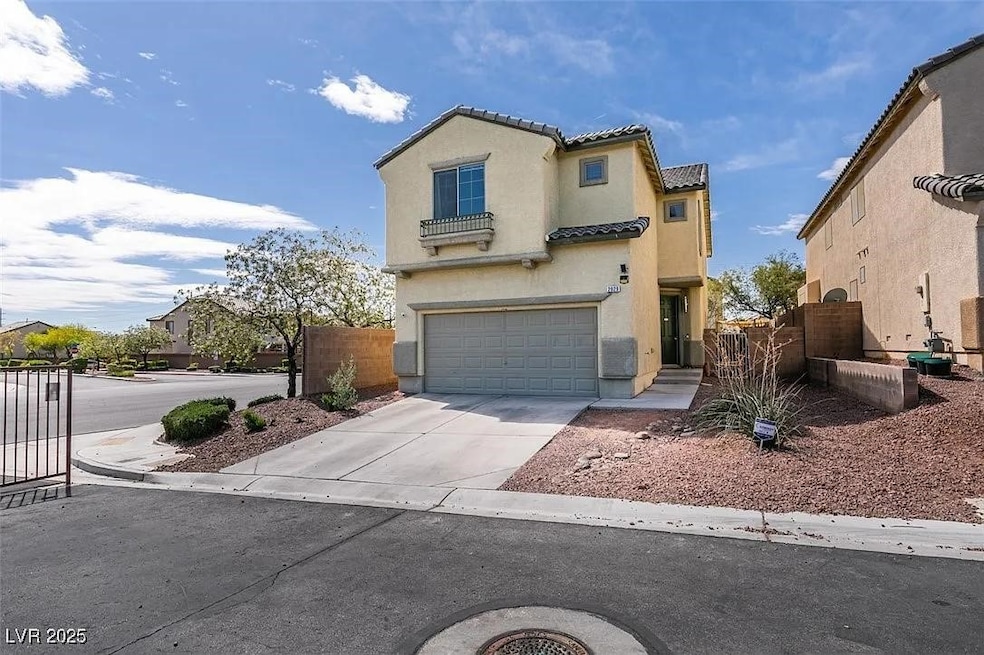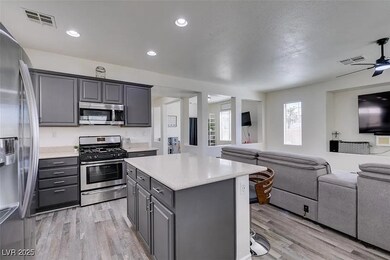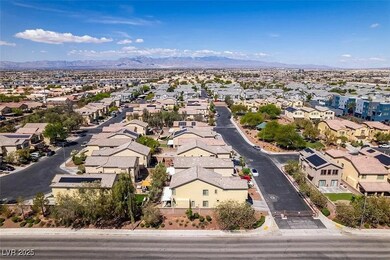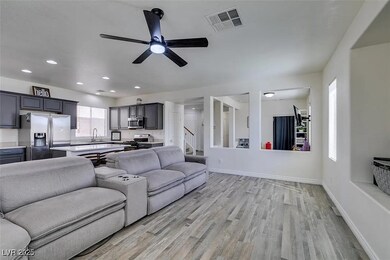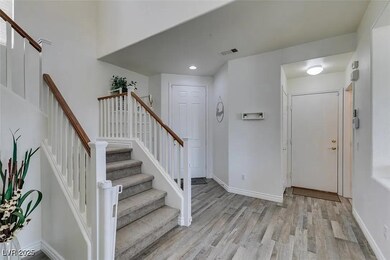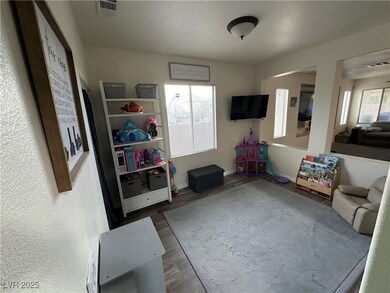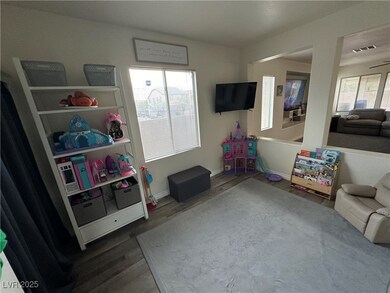2929 Salado Creek Ave North Las Vegas, NV 89081
Northridge NeighborhoodEstimated payment $2,521/month
Highlights
- Mountain View
- 2 Car Attached Garage
- High Efficiency Air Conditioning
- Covered Patio or Porch
- Double Pane Windows
- Community Playground
About This Home
Step inside to find bright, open living spaces perfect for both relaxing and entertaining. The well-appointed kitchen flows seamlessly into the main living area, creating an ideal setup for gatherings. With one bedroom and full bathroom downstairs, this home offers the flexibility you’ve been looking for—perfect for guests, multigenerational living, or a private office.
Upstairs, the oversized primary suite provides a peaceful retreat, complete with a generous ensuite bathroom. Two additional bedrooms and another full bath ensure plenty of room to spread out.
Situated on a quiet corner lot with no through-traffic, you’ll enjoy added privacy and safety. The backyard is ready for your personal touch—ideal for creating the outdoor oasis of your dreams.
Don’t miss the opportunity to own this North Las Vegas gem—space, comfort, and location all in one!
Listing Agent
Alchemy Investments RE Brokerage Phone: (702) 271-3376 License #S.0176732 Listed on: 11/24/2025
Home Details
Home Type
- Single Family
Est. Annual Taxes
- $2,040
Year Built
- Built in 2005
Lot Details
- 3,920 Sq Ft Lot
- North Facing Home
- Back Yard Fenced
- Block Wall Fence
- Desert Landscape
HOA Fees
- $106 Monthly HOA Fees
Parking
- 2 Car Attached Garage
Home Design
- Pitched Roof
- Tile Roof
Interior Spaces
- 2,321 Sq Ft Home
- 2-Story Property
- Ceiling Fan
- Double Pane Windows
- Blinds
- Mountain Views
Kitchen
- Built-In Gas Oven
- Gas Range
- Microwave
- Dishwasher
- Disposal
Flooring
- Carpet
- Luxury Vinyl Plank Tile
Bedrooms and Bathrooms
- 4 Bedrooms
Laundry
- Laundry on upper level
- Gas Dryer Hookup
Accessible Home Design
- Handicap Accessible
Eco-Friendly Details
- Energy-Efficient Windows
- Energy-Efficient HVAC
Outdoor Features
- Covered Patio or Porch
- Outdoor Grill
Schools
- Tartan Elementary School
- Findlay Clifford O. Middle School
- Legacy High School
Utilities
- High Efficiency Air Conditioning
- Central Heating and Cooling System
- High Efficiency Heating System
- Heating System Uses Gas
- Programmable Thermostat
- Underground Utilities
- Cable TV Available
Community Details
Overview
- Association fees include management
- Astrella Association, Phone Number (702) 795-3344
- Centennial Azure Subdivision
- The community has rules related to covenants, conditions, and restrictions
Recreation
- Community Playground
- Park
Map
Home Values in the Area
Average Home Value in this Area
Tax History
| Year | Tax Paid | Tax Assessment Tax Assessment Total Assessment is a certain percentage of the fair market value that is determined by local assessors to be the total taxable value of land and additions on the property. | Land | Improvement |
|---|---|---|---|---|
| 2025 | $2,040 | $123,882 | $31,850 | $92,032 |
| 2024 | $1,890 | $123,882 | $31,850 | $92,032 |
| 2023 | $1,890 | $118,509 | $31,850 | $86,659 |
| 2022 | $1,750 | $105,106 | $25,900 | $79,206 |
| 2021 | $1,621 | $97,528 | $22,400 | $75,128 |
| 2020 | $1,502 | $96,416 | $22,050 | $74,366 |
| 2019 | $1,408 | $91,753 | $18,550 | $73,203 |
| 2018 | $1,343 | $77,538 | $15,400 | $62,138 |
| 2017 | $2,306 | $68,614 | $12,250 | $56,364 |
| 2016 | $1,273 | $57,476 | $10,500 | $46,976 |
| 2015 | $1,270 | $46,027 | $7,350 | $38,677 |
| 2014 | $1,230 | $35,446 | $4,550 | $30,896 |
Property History
| Date | Event | Price | List to Sale | Price per Sq Ft | Prior Sale |
|---|---|---|---|---|---|
| 11/24/2025 11/24/25 | For Sale | $425,000 | +37.1% | $183 / Sq Ft | |
| 01/22/2021 01/22/21 | Sold | $310,000 | +0.3% | $134 / Sq Ft | View Prior Sale |
| 12/23/2020 12/23/20 | Pending | -- | -- | -- | |
| 08/04/2020 08/04/20 | For Sale | $309,000 | 0.0% | $133 / Sq Ft | |
| 01/14/2013 01/14/13 | Rented | $1,195 | -7.7% | -- | |
| 12/15/2012 12/15/12 | Under Contract | -- | -- | -- | |
| 09/14/2012 09/14/12 | For Rent | $1,295 | -- | -- |
Purchase History
| Date | Type | Sale Price | Title Company |
|---|---|---|---|
| Bargain Sale Deed | $310,000 | First American Title Insu | |
| Bargain Sale Deed | $302,638 | North American Title Co |
Mortgage History
| Date | Status | Loan Amount | Loan Type |
|---|---|---|---|
| Open | $304,385 | FHA | |
| Previous Owner | $272,350 | Fannie Mae Freddie Mac |
Source: Las Vegas REALTORS®
MLS Number: 2737332
APN: 124-25-111-021
- 3023 Misty Pine Ave
- 6322 Highledge St
- 6120 Alderley Ct
- 3048 Eaglesfield Ave
- 2916 Kildare Cove Ct
- 3128 Spring City Ave
- 3208 Aspinwall Ct
- 2771 Alderly Ridge Ave
- 6324 Conlon St
- 2825 Shayla Bay Ave
- 3217 Aspinwall Ct
- 2621 Torch Ave
- Skyland Plan at Centennial Point
- Bellevue NextGen Plan at Centennial Point
- 2829 Xavier Ridge Ave
- 2646 Dahlia Falls Ave Unit 125
- 6420 Gardella Ct
- 5942 Village Loft St
- 2638 Dahlia Falls Ave Unit 123
- 2638 Dahlia Falls Ave
- 3045 Austin Pale Ave
- 2836 Tilten Kilt Ave
- 6300 Mccarran St
- 2929 E Centennial Pkwy
- 3128 Manti Peak Ave
- 3123 Alder Grove Ct
- 3221 Aspinwall Ct Unit 5
- 6229 Mercer Valley St
- 6228 Mercer Valley St
- 6040 Eganridge Ct
- 6437 Casamar St
- 2924 Covatta Ct
- 2832 King Michael Ave
- 5917 Pearlie May Ct
- 6116 Aster Garden St
- 6184 Hibiscus Garden St
- 2721 Villa Cordoba Ct
- 2933 Little Current Rd
- 3408 E Palatine Hills Ave
- 5866 Bishops Bowl St
