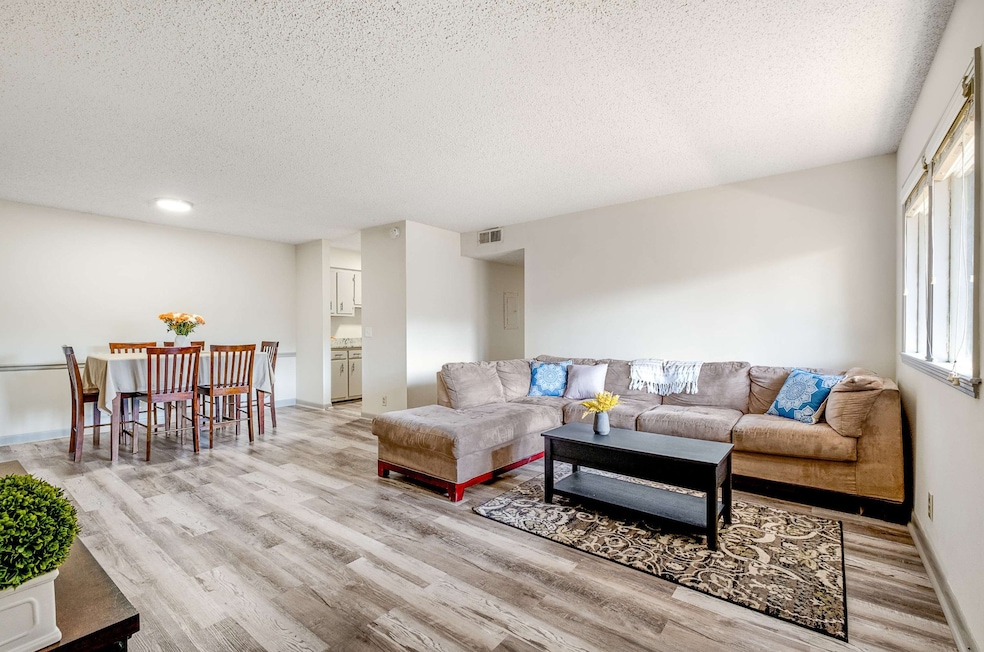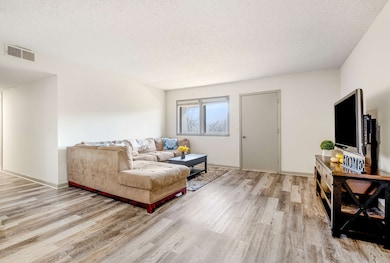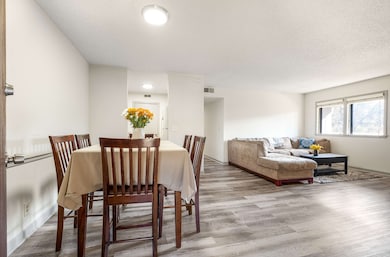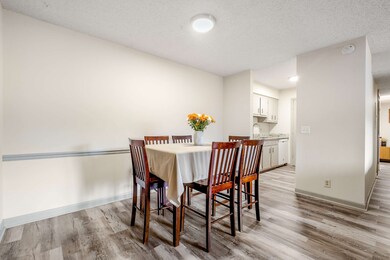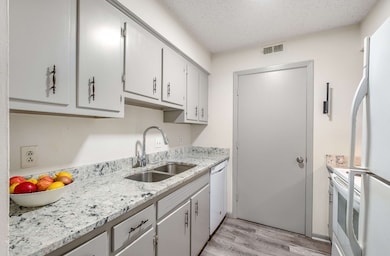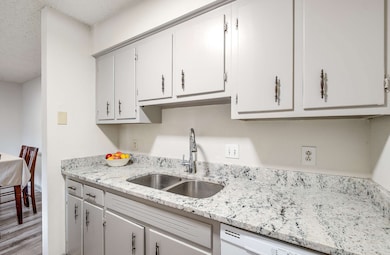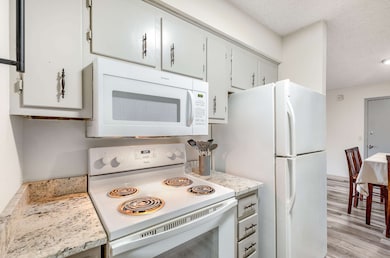2929 Selena Dr Unit 48 Nashville, TN 37211
Glencliff NeighborhoodEstimated payment $1,511/month
Highlights
- Fitness Center
- Traditional Architecture
- Balcony
- Open Floorplan
- Community Pool
- Walk-In Closet
About This Home
Experience convenient, modern Nashville living in this beautifully updated condo offering the perfect blend of comfort, style, and affordability. The open-concept floorplan welcomes you with abundant natural light and improvements throughout, including updated flooring, paint, light fixtures, and a refreshed kitchen with granite countertops and upgraded cabinetry. Two spacious bedrooms share a Jack-and-Jill bathroom with two separate sink and toilet areas, and a shower/tub combo between. Enjoy two outdoor spaces - a private balcony and a lower outdoor picnic area ideal for summer grilling or relaxing. Designated parking plus plenty of guest spaces make coming and going simple. Residents can take advantage of great on-site amenities, including a community swimming pool, and fitness center. The location is unbeatable - just minutes from 100 Oaks Mall, restaurants, grocery stores, urgent care, movie theater, and more. Whether you’re looking for a smart investment or a comfortable place to call home, this condo’s thoughtful layout, updates, and attractive price point make it a standout opportunity. Schedule your private showing and see why this home is an excellent value in Nashville!
Listing Agent
Elam Real Estate Brokerage Phone: 6152786887 License #371173 Listed on: 11/13/2025
Property Details
Home Type
- Multi-Family
Est. Annual Taxes
- $1,159
Year Built
- Built in 1974
HOA Fees
- $228 Monthly HOA Fees
Home Design
- Traditional Architecture
- Property Attached
- Shingle Roof
- Wood Siding
- Stone Siding
Interior Spaces
- 1,043 Sq Ft Home
- Property has 1 Level
- Open Floorplan
- Utility Room
- Washer and Electric Dryer Hookup
- Laminate Flooring
- Fire and Smoke Detector
Kitchen
- Microwave
- Dishwasher
Bedrooms and Bathrooms
- 2 Main Level Bedrooms
- Walk-In Closet
Parking
- Parking Lot
- Assigned Parking
Schools
- Glencliff Elementary School
- Wright Middle School
- Glencliff High School
Additional Features
- Balcony
- Two or More Common Walls
- Central Heating and Cooling System
Listing and Financial Details
- Assessor Parcel Number 119140A04800CO
Community Details
Overview
- Association fees include maintenance structure, ground maintenance, recreation facilities, sewer, trash, water
- Kingswood Subdivision
Amenities
- Laundry Facilities
Recreation
- Fitness Center
- Community Pool
Map
Home Values in the Area
Average Home Value in this Area
Property History
| Date | Event | Price | List to Sale | Price per Sq Ft |
|---|---|---|---|---|
| 11/14/2025 11/14/25 | For Sale | $225,000 | -- | $216 / Sq Ft |
Source: Realtracs
MLS Number: 3045716
- 2929 Selena Dr Unit E74
- 2929 Selena Dr Unit K142
- 2929 Selena Dr Unit K147
- 2929 Selena Dr Unit J134
- 3125 Lake Park Dr
- 221 Morton Ave
- 76 E Thompson Ln
- 3104 Southlake Dr
- 3120 Southlake Dr
- 218 Thompson Park Dr
- 100 Thompson Ln Unit 9
- 247 Timmons St
- 3204 Kinross Ave
- 2725 Druid Dr
- 2614 Live Oak Rd
- 2705 Live Oak Rd
- 266 Tanksley Ave
- 2910 Simmons Ave
- 2676 Hartford Dr
- 145 Whitsett Rd Unit 2
- 2929 Selena Dr Unit 7
- 113 Prescott Place
- 109 Prescott Place Unit 109 Prescott Place
- 108 Thompson Ln
- 254 Tanksley Ave
- 2612 Live Oak Rd
- 2709 Live Oak Rd
- 126 Tallwood Dr
- 111 Whitsett Rd
- 302 Collier Ave Unit D
- 312 Tanksley Ave
- 141 Neese Dr
- 405 Patterson St Unit B
- 1212 Frankie Alley
- 480 Radnor St
- 100 Glencliff Rd
- 1002 Noble Loop Unit 50
- 1307 Shannon Ln Unit 81
- 30 E Thompson Ln Unit A
- 30 E Thompson Ln Unit B
