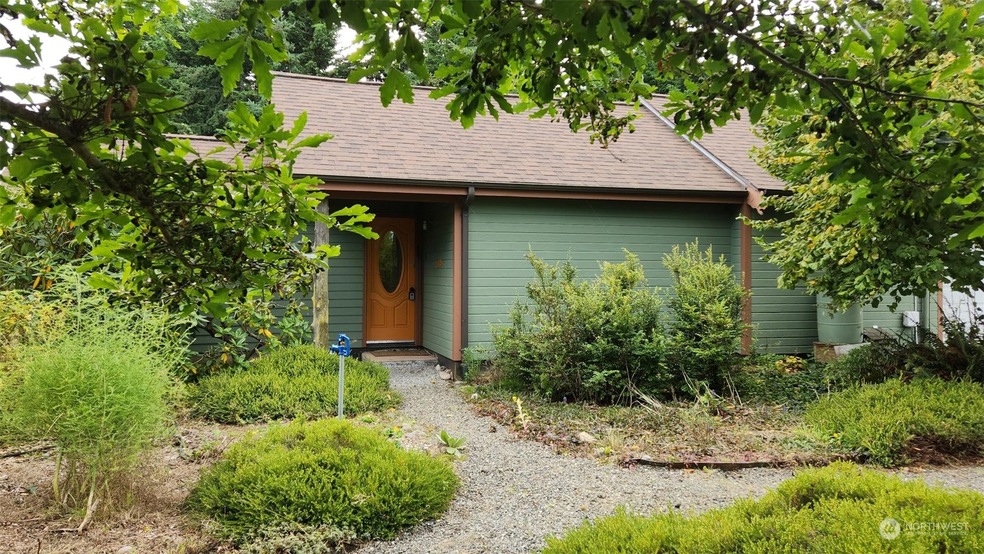
$499,000
- 2 Beds
- 1 Bath
- 1,182 Sq Ft
- 2078 11th St
- Port Townsend, WA
Charming Craftsman cottage in desirable Castle Hill! Built in 2005 by Stapf Construction, this bright 2-bedroom home offers single-level living, vaulted ceilings, rich hardwood floors, and a cozy propane fireplace. The open floor plan and extra-wide hallway provide easy access throughout. Enjoy morning coffee on the covered front porch or entertain in the secret patio tucked behind the garage
Jim Munn Munn Bro's Hood Canal Prop Inc






