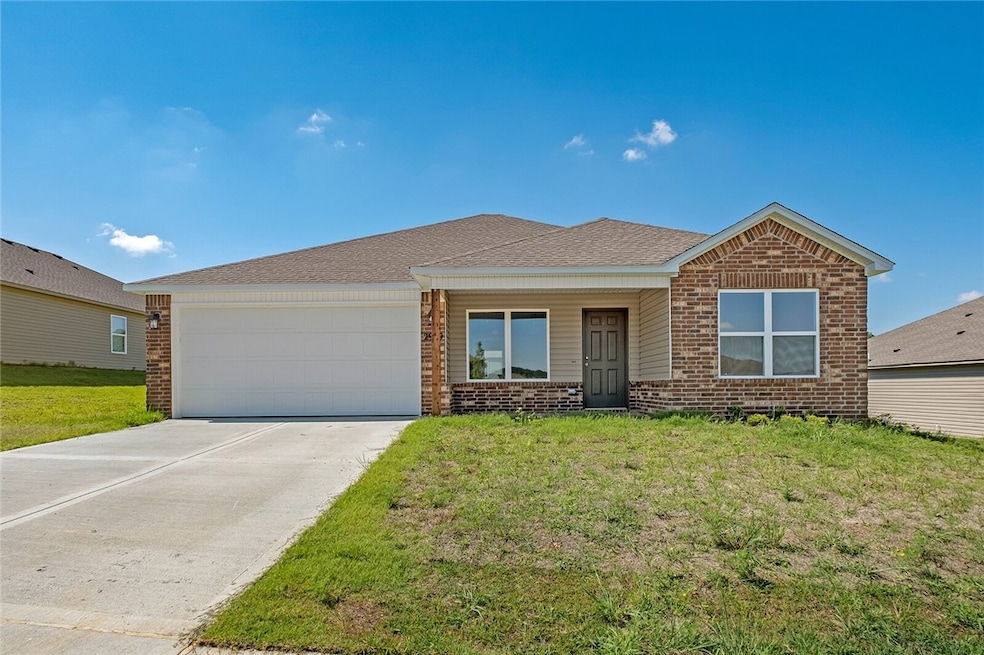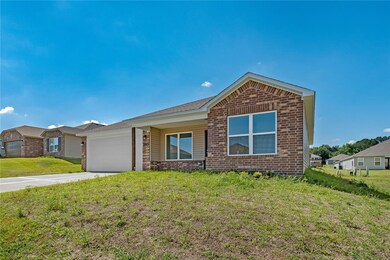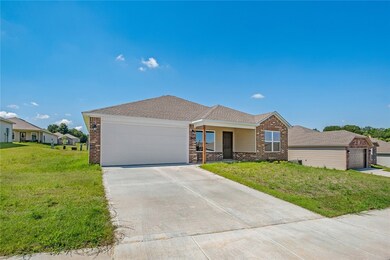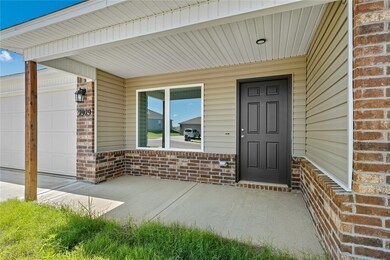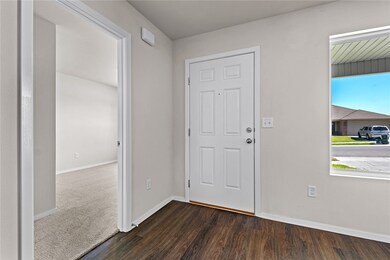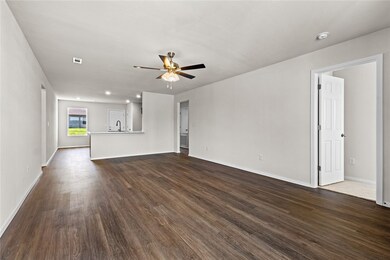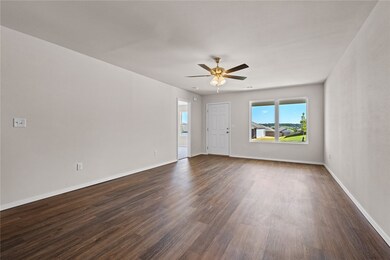
2929 W Mclaren Dr Fayetteville, AR 72704
Clabber Creek NeighborhoodHighlights
- New Construction
- Property is near a park
- ENERGY STAR Qualified Air Conditioning
- Holcomb Elementary School Rated A-
- 2 Car Attached Garage
- Patio
About This Home
As of July 2025Very well kept 4 bedroom home in a great location. Open floor plan. Numerous upgrades. Schedule your showing today.
Last Agent to Sell the Property
The Exclusive Real Estate Group LLC Brokerage Email: arkansasrealty@gmail.com License #PB00075838 Listed on: 05/22/2025
Last Buyer's Agent
The Exclusive Real Estate Group LLC Brokerage Email: arkansasrealty@gmail.com License #PB00075838 Listed on: 05/22/2025
Home Details
Home Type
- Single Family
Est. Annual Taxes
- $3,000
Year Built
- Built in 2024 | New Construction
Lot Details
- 8,276 Sq Ft Lot
- Landscaped
HOA Fees
- $10 Monthly HOA Fees
Parking
- 2 Car Attached Garage
Home Design
- Slab Foundation
- Shingle Roof
- Architectural Shingle Roof
- Vinyl Siding
Interior Spaces
- 1,470 Sq Ft Home
- 1-Story Property
- Fire and Smoke Detector
Kitchen
- Electric Range
- Dishwasher
Flooring
- Carpet
- Luxury Vinyl Plank Tile
Bedrooms and Bathrooms
- 4 Bedrooms
- 2 Full Bathrooms
Utilities
- ENERGY STAR Qualified Air Conditioning
- Heat Pump System
- Electric Water Heater
- Fiber Optics Available
Additional Features
- Patio
- Property is near a park
Listing and Financial Details
- Tax Lot 82
Community Details
Overview
- Crystal Springs Village Ph 2 Subdivision
Recreation
- Park
Ownership History
Purchase Details
Home Financials for this Owner
Home Financials are based on the most recent Mortgage that was taken out on this home.Purchase Details
Home Financials for this Owner
Home Financials are based on the most recent Mortgage that was taken out on this home.Similar Homes in the area
Home Values in the Area
Average Home Value in this Area
Purchase History
| Date | Type | Sale Price | Title Company |
|---|---|---|---|
| Warranty Deed | $295,000 | Waco Title | |
| Warranty Deed | $273,450 | First National Title |
Mortgage History
| Date | Status | Loan Amount | Loan Type |
|---|---|---|---|
| Open | $221,250 | New Conventional | |
| Previous Owner | $205,087 | New Conventional |
Property History
| Date | Event | Price | Change | Sq Ft Price |
|---|---|---|---|---|
| 07/02/2025 07/02/25 | Sold | $295,000 | -4.8% | $201 / Sq Ft |
| 06/05/2025 06/05/25 | Pending | -- | -- | -- |
| 05/22/2025 05/22/25 | For Sale | $310,000 | 0.0% | $211 / Sq Ft |
| 07/14/2024 07/14/24 | Rented | $2,000 | 0.0% | -- |
| 07/01/2024 07/01/24 | Sold | $273,450 | 0.0% | $186 / Sq Ft |
| 06/18/2024 06/18/24 | For Rent | $2,200 | 0.0% | -- |
| 04/26/2024 04/26/24 | Pending | -- | -- | -- |
| 04/26/2024 04/26/24 | For Sale | $273,450 | -- | $186 / Sq Ft |
Tax History Compared to Growth
Tax History
| Year | Tax Paid | Tax Assessment Tax Assessment Total Assessment is a certain percentage of the fair market value that is determined by local assessors to be the total taxable value of land and additions on the property. | Land | Improvement |
|---|---|---|---|---|
| 2024 | $641 | $11,250 | $11,250 | $0 |
Agents Affiliated with this Home
-

Seller's Agent in 2025
Christopher Dinwiddie
The Exclusive Real Estate Group LLC
(479) 305-0468
5 in this area
93 Total Sales
-
L
Seller's Agent in 2024
Lance Martin
Rausch Coleman Realty Group, LLC
(479) 221-4581
101 in this area
1,405 Total Sales
Map
Source: Northwest Arkansas Board of REALTORS®
MLS Number: 1308498
APN: 765-34250-000
- 2993 W Obsidian St
- 2839 W Azurite St
- 2195 N Woodlark Ln
- 0 N Deane Solomon (Multiple Parcels) Rd
- 0 N Deane Solomon (Multifamily) Rd
- 2502 N Vickers Place
- 0 N Deane Solomon (Lot A) Rd
- 2172 N Elderberry Rd
- 0 N Deane Solomon (Lot B) Rd
- 2141 N Elderberry Rd
- 3492 W Clearwood Dr
- 0 N Deane Solomon (Lot C) Rd
- 2714 N Westminster Dr
- 3508 W Lonoke Dr
- 2875 N Pyrite Dr
- 3628 W Clearwood Dr
- 2961 N Pyrite Dr
- 2240 W Moore Ln
- 2680 N Justin Dr
- 2227 W Million Ln
