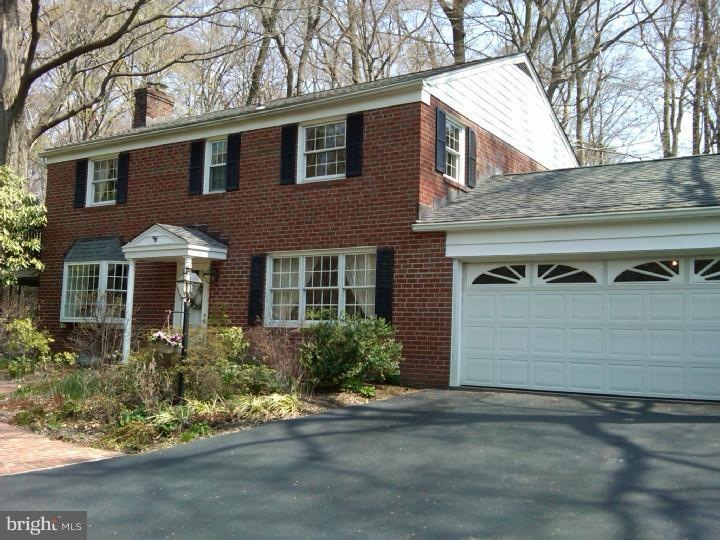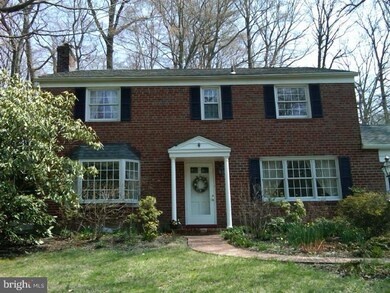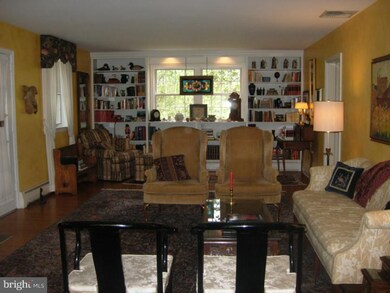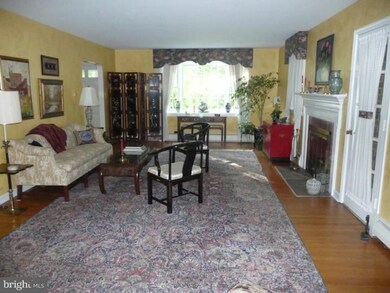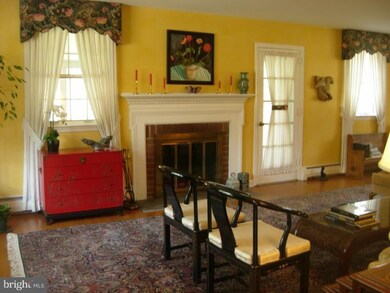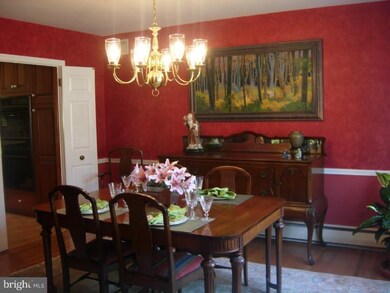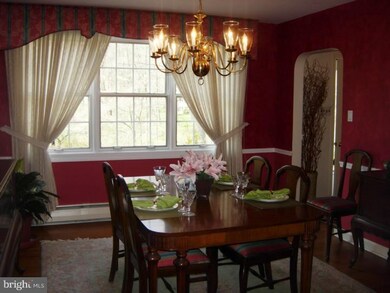
293 Aronimink Dr Newtown Square, PA 19073
Newtown Square NeighborhoodHighlights
- Colonial Architecture
- Wooded Lot
- Wood Flooring
- Culbertson Elementary School Rated A
- Cathedral Ceiling
- Attic
About This Home
As of May 2024Expanded & updated by long-term owners, this impeccable Colonial will instantly feel like "home". Hardwood floors are found throughout the 1st & 2nd floors; attractive millwork & neutral decor add charm and appeal. The sunny, spacious LR features bay window, FP w/slate hearth, built-ins & exit to the screened Porch. The family-sized DR offers scenic views to the front yard. Tastefully updated, the expansive Kitchen- w/cherry cabinetry, ceramic floors, plenty of Corian counters, & breakfast nook- overlooks an impressive FR addition (propane FP w/cherry mantle, palladium window, angled ceiling & French doors to the Patio). Four spacious BRs - each w/generous closet space, plus a ceramic-tiled hall BA, comprise the 2nd fl; Master BR incl private BA. Basement is finished, w/plenty of storage; a Bilko door provides yard access. Boasting landscaped acreage, sweeping front yard & wooded privacy, & located close to shopping, services & schools. New Certainteed fibreglass roof installed in 2011.
Last Agent to Sell the Property
RE/MAX Preferred - Newtown Square License #AB025577A Listed on: 04/15/2011

Home Details
Home Type
- Single Family
Est. Annual Taxes
- $6,023
Year Built
- Built in 1956
Lot Details
- 0.84 Acre Lot
- Lot Dimensions are 249x230x120x305
- Northwest Facing Home
- Corner Lot
- Sloped Lot
- Wooded Lot
- Property is in good condition
Parking
- 2 Car Attached Garage
- 3 Open Parking Spaces
Home Design
- Colonial Architecture
- Brick Exterior Construction
- Brick Foundation
- Pitched Roof
- Shingle Roof
Interior Spaces
- 3,200 Sq Ft Home
- Property has 2 Levels
- Cathedral Ceiling
- Ceiling Fan
- 2 Fireplaces
- Bay Window
- Family Room
- Living Room
- Dining Room
- Wood Flooring
- Finished Basement
- Basement Fills Entire Space Under The House
- Attic Fan
- Laundry on main level
Kitchen
- Breakfast Area or Nook
- Double Self-Cleaning Oven
- Built-In Range
- Dishwasher
- Disposal
Bedrooms and Bathrooms
- 4 Bedrooms
- En-Suite Primary Bedroom
- En-Suite Bathroom
- 2.5 Bathrooms
- Walk-in Shower
Eco-Friendly Details
- Energy-Efficient Windows
Outdoor Features
- Patio
- Porch
Schools
- Culbertson Elementary School
- Paxon Hollow Middle School
- Marple Newtown High School
Utilities
- Central Air
- Heating System Uses Oil
- Baseboard Heating
- 200+ Amp Service
- Summer or Winter Changeover Switch For Hot Water
- Oil Water Heater
- Cable TV Available
Community Details
- No Home Owners Association
- Saint Albans Subdivision
Listing and Financial Details
- Tax Lot 218-000
- Assessor Parcel Number 30-00-01129-00
Ownership History
Purchase Details
Home Financials for this Owner
Home Financials are based on the most recent Mortgage that was taken out on this home.Purchase Details
Home Financials for this Owner
Home Financials are based on the most recent Mortgage that was taken out on this home.Purchase Details
Home Financials for this Owner
Home Financials are based on the most recent Mortgage that was taken out on this home.Purchase Details
Home Financials for this Owner
Home Financials are based on the most recent Mortgage that was taken out on this home.Similar Homes in the area
Home Values in the Area
Average Home Value in this Area
Purchase History
| Date | Type | Sale Price | Title Company |
|---|---|---|---|
| Deed | $775,000 | None Listed On Document | |
| Deed | $775,000 | None Listed On Document | |
| Deed | $655,000 | None Available | |
| Deed | $475,000 | None Available |
Mortgage History
| Date | Status | Loan Amount | Loan Type |
|---|---|---|---|
| Open | $736,250 | New Conventional | |
| Previous Owner | $548,250 | New Conventional | |
| Previous Owner | $40,000 | Credit Line Revolving | |
| Previous Owner | $40,000 | Credit Line Revolving | |
| Previous Owner | $250,000 | New Conventional |
Property History
| Date | Event | Price | Change | Sq Ft Price |
|---|---|---|---|---|
| 05/23/2024 05/23/24 | Sold | $775,000 | -3.0% | $242 / Sq Ft |
| 05/05/2024 05/05/24 | Pending | -- | -- | -- |
| 04/29/2024 04/29/24 | Price Changed | $799,000 | -3.2% | $250 / Sq Ft |
| 04/23/2024 04/23/24 | For Sale | $825,000 | +26.0% | $258 / Sq Ft |
| 06/15/2021 06/15/21 | Sold | $655,000 | +0.8% | $205 / Sq Ft |
| 05/20/2021 05/20/21 | Pending | -- | -- | -- |
| 05/13/2021 05/13/21 | For Sale | $650,000 | +36.8% | $203 / Sq Ft |
| 05/17/2012 05/17/12 | Sold | $475,000 | -5.0% | $148 / Sq Ft |
| 03/28/2012 03/28/12 | Pending | -- | -- | -- |
| 07/07/2011 07/07/11 | Price Changed | $499,900 | -3.8% | $156 / Sq Ft |
| 04/15/2011 04/15/11 | For Sale | $519,900 | -- | $162 / Sq Ft |
Tax History Compared to Growth
Tax History
| Year | Tax Paid | Tax Assessment Tax Assessment Total Assessment is a certain percentage of the fair market value that is determined by local assessors to be the total taxable value of land and additions on the property. | Land | Improvement |
|---|---|---|---|---|
| 2024 | $8,035 | $482,860 | $147,040 | $335,820 |
| 2023 | $7,782 | $482,860 | $147,040 | $335,820 |
| 2022 | $7,612 | $482,860 | $147,040 | $335,820 |
| 2021 | $11,637 | $482,860 | $147,040 | $335,820 |
| 2020 | $6,882 | $250,880 | $74,930 | $175,950 |
| 2019 | $6,773 | $250,880 | $74,930 | $175,950 |
| 2018 | $6,699 | $250,880 | $0 | $0 |
| 2017 | $6,677 | $250,880 | $0 | $0 |
| 2016 | $1,377 | $250,880 | $0 | $0 |
| 2015 | $1,377 | $250,880 | $0 | $0 |
| 2014 | $1,377 | $250,880 | $0 | $0 |
Agents Affiliated with this Home
-

Seller's Agent in 2024
Naomi Kurzyna
Compass RE
(301) 520-3224
2 in this area
75 Total Sales
-

Buyer's Agent in 2024
Robin Gordon
BHHS Fox & Roach
(610) 246-2281
22 in this area
1,291 Total Sales
-

Buyer Co-Listing Agent in 2024
Dana Snow
BHHS Fox & Roach
(484) 643-8084
1 in this area
39 Total Sales
-

Seller's Agent in 2021
Patricia O'Donnell
BHHS Fox & Roach
(610) 613-9488
2 in this area
50 Total Sales
-

Seller's Agent in 2012
Chuck Dougherty
RE/MAX
1 in this area
5 Total Sales
Map
Source: Bright MLS
MLS Number: 1004358542
APN: 30-00-01129-00
- 307 Earles Ln
- 300 French Rd
- 813 Malin Rd
- 310 Jeffrey Ln
- 711 Governor Cir
- 262 Green Briar Ct
- 239 E Chelsea Cir Unit 239
- 853 Briarwood Rd
- 238 E Chelsea Cir Unit 238
- 2 Earles Ln
- 726 Darby Paoli Rd
- 3111 Sawmill Rd
- 3111 Sawmill Rd Unit E
- 3111 Sawmill Rd Unit C
- 3111 Sawmill Rd Unit D
- 3111 Sawmill Rd Unit B
- 3111 Sawmill Rd Unit A
- 59 Northwood Rd
- 845 Colony Ct
- 3537 Sawmill Rd
