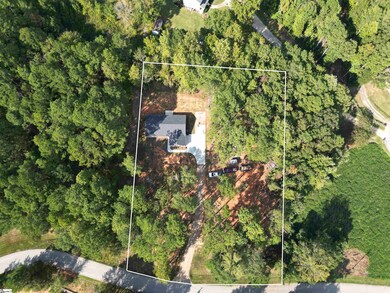293 Cecil Dr Waterloo, SC 29384
Princeton NeighborhoodEstimated payment $1,832/month
Highlights
- Open Floorplan
- Ranch Style House
- Front Porch
- Cathedral Ceiling
- Granite Countertops
- 2 Car Attached Garage
About This Home
Tucked away off the road, this private home sits on a large lot—no HOA! You’ll have the flexibility to add another home, build a shop, or create the outdoor space you’ve been dreaming of. As you come up the drive, the large paved driveway offers plenty of parking and doubles as the perfect spot for kids to ride bikes. Inside, you’ll be welcomed by a vaulted ceiling and spacious living room, offering multiple layout options to fit your lifestyle. The kitchen features granite countertops, inset sink, bar seating, and stainless steel appliances, and flows into a roomy dining area—ideal for gatherings with friends and family. At the back of the home, the owner’s suite provides a private retreat with a walk-in closet and full bath, complete with double sinks, a tub/shower, and generous storage. Two additional bedrooms are located on the opposite side of the home for privacy, sharing a hall bath with double sinks and a tub/shower combo. Outside, enjoy the grilling patio, level yard, and plenty of space to spread out. With endless options inside and out, this property is ready to become your next home!
Home Details
Home Type
- Single Family
Est. Annual Taxes
- $1,882
Year Built
- Built in 2023
Lot Details
- 1.39 Acre Lot
- Level Lot
- Few Trees
Home Design
- Ranch Style House
- Slab Foundation
- Architectural Shingle Roof
- Vinyl Siding
- Aluminum Trim
Interior Spaces
- 1,600-1,799 Sq Ft Home
- Open Floorplan
- Smooth Ceilings
- Cathedral Ceiling
- Ceiling Fan
- Combination Dining and Living Room
- Fire and Smoke Detector
Kitchen
- Electric Oven
- Electric Cooktop
- Built-In Microwave
- Dishwasher
- Granite Countertops
- Disposal
Flooring
- Carpet
- Laminate
Bedrooms and Bathrooms
- 3 Main Level Bedrooms
- Split Bedroom Floorplan
- Walk-In Closet
- 2 Full Bathrooms
Laundry
- Laundry Room
- Laundry on main level
- Electric Dryer Hookup
Attic
- Storage In Attic
- Pull Down Stairs to Attic
Parking
- 2 Car Attached Garage
- Garage Door Opener
- Gravel Driveway
Outdoor Features
- Patio
- Front Porch
Schools
- Waterloo Elementary School
- Sanders Middle School
- Laurens Dist 55 High School
Utilities
- Forced Air Heating and Cooling System
- Electric Water Heater
- Septic Tank
Community Details
- Built by Consumers Construction
- Harbor Crest Subdivision
Listing and Financial Details
- Assessor Parcel Number 242-00-00-159
Map
Home Values in the Area
Average Home Value in this Area
Property History
| Date | Event | Price | List to Sale | Price per Sq Ft |
|---|---|---|---|---|
| 10/08/2025 10/08/25 | Price Changed | $325,000 | -9.7% | $203 / Sq Ft |
| 09/25/2025 09/25/25 | For Sale | $359,900 | -- | $225 / Sq Ft |
Source: Greater Greenville Association of REALTORS®
MLS Number: 1570459
- Lots9798 Cecil Dr - Lots 97 98
- 325 Cecil Dr
- 284 Cecil Dr - Lot 101
- 183 Cecil Dr - Lots60-62
- 63-68 Cecil Dr- Lots 63-68
- 190 Cecil Dr- Lot 99
- 110 Stroup Ct
- 120 Stroup Ct
- 36 Otter Ln
- 92 Otter Ln
- 221 Sheep Dog Dr - Lot 93
- 222 Enchanted Oaks Dr
- 00 Enchanted Oaks Dr
- 348 Skillet Rd
- 00 Todd Quarter Rd
- 1115 Relax St
- 186 Relax St
- 388 Virginia Cir
- 376 Virginia Cir
- 1010 Flymm Smith Rd
- 381 Floatella Rd
- 40 Collins Village Cir
- 331 Indigo Way
- 106 Mountain Shore Dr
- 114 Residence Dr
- 121 Queens Cir
- 101 Stonehaven Dr
- 101 Stonehaven Dr
- 101 Stonehaven Dr
- 101 Bevington Ct
- 751 E Northside Dr
- 101-149 Mallard Ct
- 435 Haltiwanger Rd Unit 3
- 467 Paul St
- 303 Haltiwanger Rd
- 212 Irby Ave
- 1870 Emerald Rd
- 2220 Montague Ave
- 1814 Sc-72
- 108 Enterprise Ct
Ask me questions while you tour the home.







