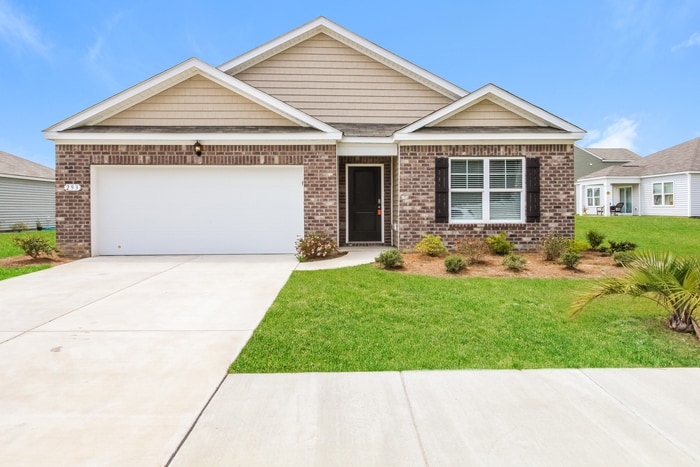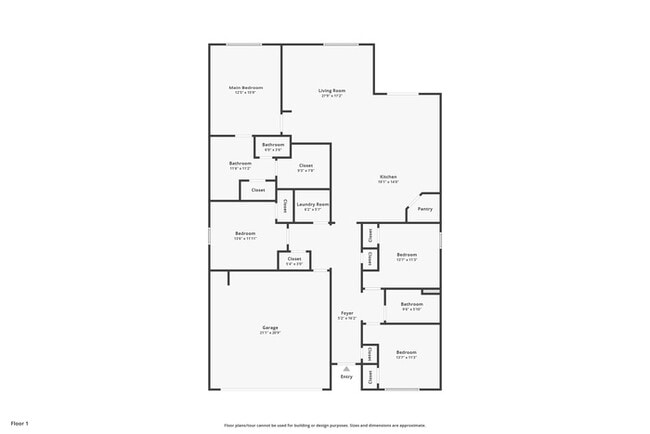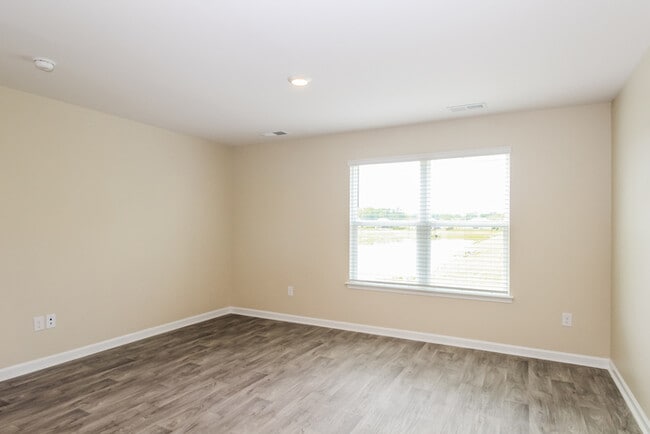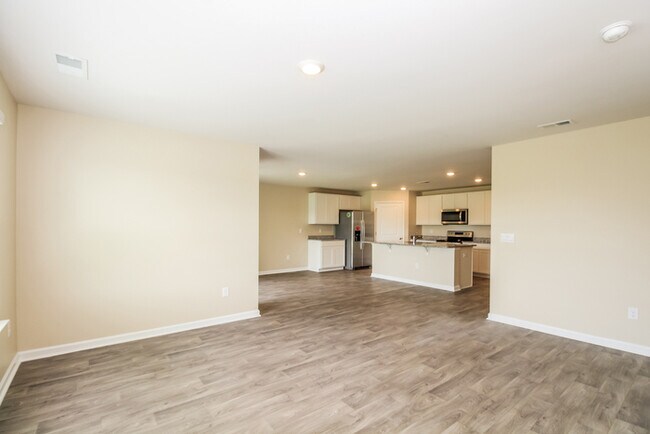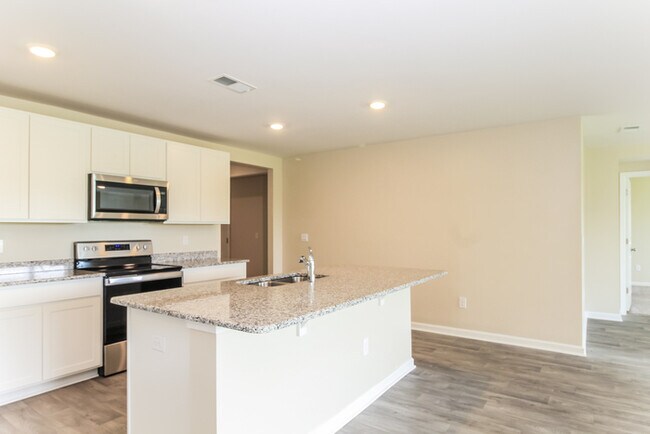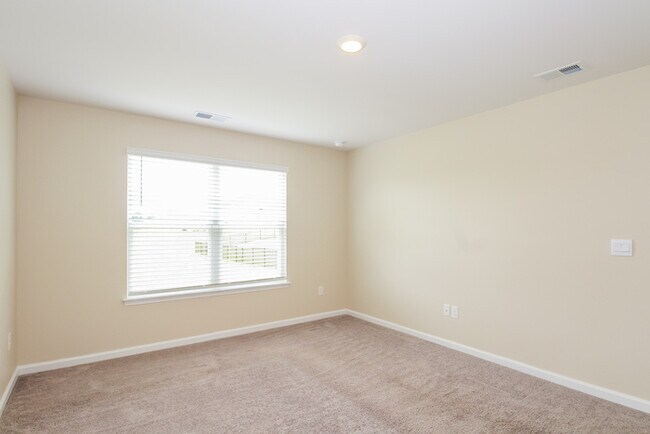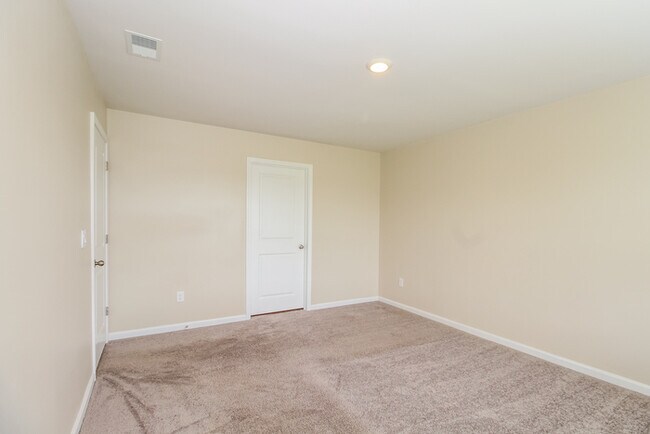293 Harvest Rdg Way Bucksport, SC 29527
About This Home
MOVE-IN READY
This home is move-in ready. Schedule your tour now or start your application today.
Monthly Recurring Fees:
$10.95 - Utility Management
Maymont Homes is committed to clear and upfront pricing. In addition to the advertised rent, residents may have monthly fees, including a $10.95 utility management fee, a $25.00 wastewater fee for homes on septic systems, and an amenity fee for homes with smart home technology, valet trash, or other community amenities. This does not include utilities or optional fees, including but not limited to pet fees and renter’s insurance.
Welcome to a stunning 4-bedroom, 2-bathroom home that effortlessly combines style and functionality. The open concept design seamlessly connects the kitchen, living, and dining areas, providing the perfect space for entertaining and enjoying outdoor grilling on the covered rear porch.
Delight in the modern features of the kitchen, including beautifully painted gray cabinets, an impressive pantry, and top-of-the-line stainless Whirlpool appliances, including a convenient side-by-side refrigerator and a spacious island with a breakfast bar.
Indulge in the private primary suite, offering a generously sized walk-in closet, a dual vanity, and an inviting shower. Experience the ease of maintenance with low maintenance wood-look vinyl flooring that spans the main living areas, bathrooms, and laundry room.
Located in Conway, SC, this home offers a serene retreat away from the hustle and bustle of city life, while still being just a 45-minute drive to the vibrant heart of Myrtle Beach.
*Maymont Homes provides residents with convenient solutions, including simplified utility billing, a flexible rent payment option, and an affordable security deposit alternative. Visit our website or contact us for more details.
This information is deemed reliable, but not guaranteed. All measurements are approximate. Actual product and home specifications may vary in dimension or detail. Images are for representational purposes only. Some programs and services may not be available in all market areas.
Prices and availability are subject to change without notice. Advertised rent prices do not include the required application fee, the partially refundable reservation fee (due upon application approval), or the mandatory monthly utility management fee (in select market areas.) Residents must maintain renters insurance as specified in their lease. If third-party renters insurance is not provided, residents will be automatically enrolled in our Master Insurance Policy for a fee. Select homes may be located in communities that require a monthly fee for community-specific amenities or services.
For complete details, please contact a company leasing representative. Equal Housing Opportunity.
Estimated availability date is subject to change based on construction timelines and move-out confirmation.
This property allows self guided viewing without an appointment. Contact for details.

Map
- 297 Harvest Ridge Way
- 380 Harvest Ridge Way
- 1031 Corn Husk Loop
- 128 Coralberry Dr
- 131 Coralberry Dr
- 5703 Kates Bay Hwy
- 540 Scarlet Sage Dr
- 123 Coralberry Dr
- 544 Scarlet Sage Dr
- 318 Black Gum Dr
- 331 Black Gum Dr
- 327 Black Gum Dr
- 310 Black Gum Dr
- 206 Red Buckeye Dr
- ARIA Plan at Dove Crossing
- CALI Plan at Dove Crossing
- MANNING Plan at Dove Crossing
- KERRY Plan at Dove Crossing
- GALEN Plan at Dove Crossing
- 512 Scarlet Sage Dr
- 253 Harvest Rdg Way
- 317 Bryant Park Ct
- 2839 Green Pond Cir
- 1801 Ernest Finney Ave
- 73 Cape Point Dr
- 1245 Pineridge St
- 1301 American Shad St
- 453 Thompson St Unit NA
- 1517 Tinkertown Ave Unit B
- TBD 16th Ave Unit adjacent to United C
- 105 Clover Walk Dr
- 2600 Mercer Dr
- 1052 Moen Loop Unit Lot 14
- 1016 Moen Loop Unit Lot 5
- 1056 Moen Loop Unit Lot 15
- 1060 Moen Loop Unit Lot 16
- 1064 Moen Loop Unit Lot 17
- 1068 Moen Loop Unit Lot 18
- 1072 Moen Loop Unit Lot 19
- 1076 Moen Loop Unit Lot 20
