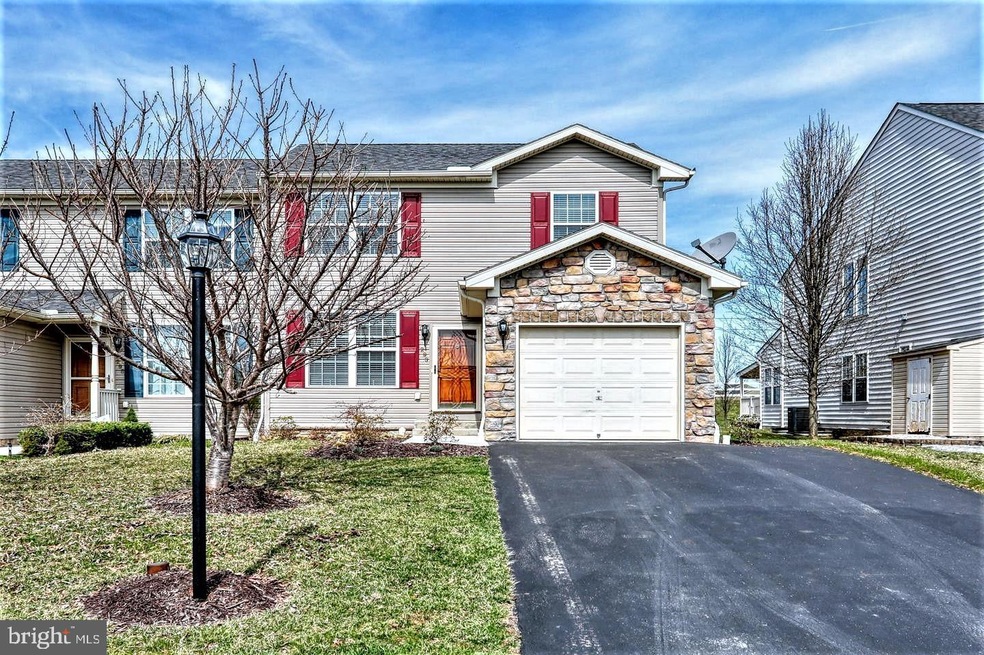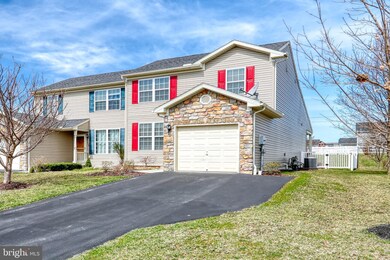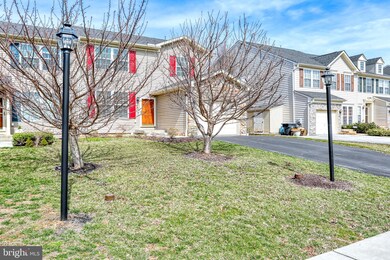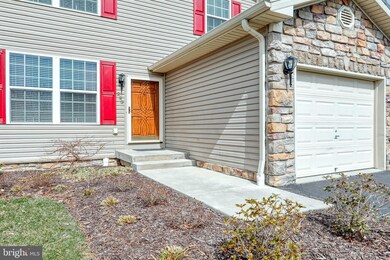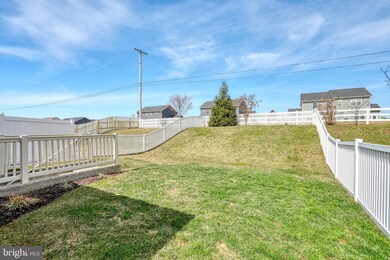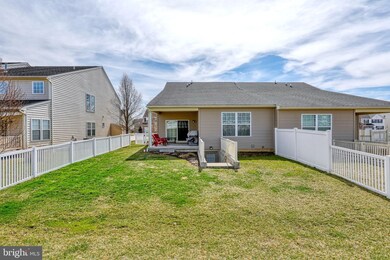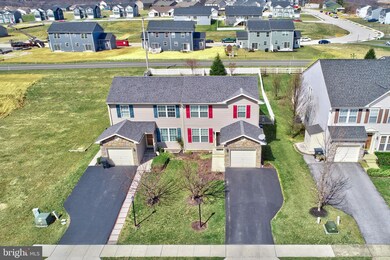
293 Maple Dr Unit 7B Hanover, PA 17331
Highlights
- Colonial Architecture
- No HOA
- Porch
- Wood Flooring
- Country Kitchen
- 1 Car Attached Garage
About This Home
As of June 2019Shows like a model! You simply can't build this much home for this price! 4 Total Bedrooms. 3.5 baths. 1st floor master suite w/ soaking tub & walk in closet. 1st floor laundry. Finished lower level with bedroom, family room, full bath and still room for storage and an outside entrance! Fully fenced backyard w/ vinyl fencing. Property can be sold fully furnished, call LA for details. Come take a look at this immaculate home!
Last Agent to Sell the Property
RE/MAX Quality Service, Inc. License #RS222250L Listed on: 03/29/2019

Home Details
Home Type
- Single Family
Est. Annual Taxes
- $3,537
Year Built
- Built in 2009
Lot Details
- 6,000 Sq Ft Lot
- Property is zoned RS
Parking
- 1 Car Attached Garage
- 2 Open Parking Spaces
- Front Facing Garage
Home Design
- Colonial Architecture
- Architectural Shingle Roof
- Stone Siding
- Vinyl Siding
Interior Spaces
- Property has 2 Levels
- Partially Furnished
- Window Treatments
- Wood Flooring
Kitchen
- Country Kitchen
- Electric Oven or Range
- Microwave
- Dishwasher
Bedrooms and Bathrooms
- En-Suite Bathroom
- Walk-in Shower
Laundry
- Laundry on main level
- Dryer
- Washer
Partially Finished Basement
- Heated Basement
- Basement Fills Entire Space Under The House
- Walk-Up Access
Eco-Friendly Details
- Energy-Efficient Windows
Outdoor Features
- Patio
- Porch
Schools
- Conewago Township Elementary School
- New Oxford Middle School
- New Oxford High School
Utilities
- Forced Air Heating and Cooling System
- 200+ Amp Service
- Natural Gas Water Heater
- Municipal Trash
Community Details
- No Home Owners Association
- Chapel Ridge Subdivision
Listing and Financial Details
- Tax Lot L-0007B
- Assessor Parcel Number 08021-0267---000
Ownership History
Purchase Details
Home Financials for this Owner
Home Financials are based on the most recent Mortgage that was taken out on this home.Purchase Details
Home Financials for this Owner
Home Financials are based on the most recent Mortgage that was taken out on this home.Purchase Details
Home Financials for this Owner
Home Financials are based on the most recent Mortgage that was taken out on this home.Similar Homes in Hanover, PA
Home Values in the Area
Average Home Value in this Area
Purchase History
| Date | Type | Sale Price | Title Company |
|---|---|---|---|
| Deed | $199,900 | -- | |
| Deed | $140,000 | None Available | |
| Deed | $193,250 | -- |
Mortgage History
| Date | Status | Loan Amount | Loan Type |
|---|---|---|---|
| Open | $159,920 | New Conventional | |
| Previous Owner | $199,130 | USDA |
Property History
| Date | Event | Price | Change | Sq Ft Price |
|---|---|---|---|---|
| 06/14/2019 06/14/19 | Sold | $199,900 | 0.0% | $77 / Sq Ft |
| 04/01/2019 04/01/19 | Pending | -- | -- | -- |
| 03/29/2019 03/29/19 | For Sale | $199,900 | +42.8% | $77 / Sq Ft |
| 03/04/2016 03/04/16 | Sold | $140,000 | -9.6% | $70 / Sq Ft |
| 12/02/2015 12/02/15 | Pending | -- | -- | -- |
| 08/19/2015 08/19/15 | For Sale | $154,900 | -- | $78 / Sq Ft |
Tax History Compared to Growth
Tax History
| Year | Tax Paid | Tax Assessment Tax Assessment Total Assessment is a certain percentage of the fair market value that is determined by local assessors to be the total taxable value of land and additions on the property. | Land | Improvement |
|---|---|---|---|---|
| 2025 | $4,402 | $183,800 | $48,000 | $135,800 |
| 2024 | $4,066 | $183,800 | $48,000 | $135,800 |
| 2023 | $3,915 | $183,800 | $48,000 | $135,800 |
| 2022 | $3,795 | $183,800 | $48,000 | $135,800 |
| 2021 | $3,698 | $183,800 | $48,000 | $135,800 |
| 2020 | $3,704 | $183,800 | $48,000 | $135,800 |
| 2019 | $3,537 | $183,800 | $48,000 | $135,800 |
| 2018 | $3,463 | $183,800 | $48,000 | $135,800 |
| 2017 | $3,320 | $183,800 | $48,000 | $135,800 |
| 2016 | -- | $178,800 | $48,000 | $130,800 |
| 2015 | -- | $178,800 | $48,000 | $130,800 |
| 2014 | -- | $178,800 | $48,000 | $130,800 |
Agents Affiliated with this Home
-

Seller's Agent in 2019
Jeff Garber
RE/MAX
(800) 634-0081
119 Total Sales
-

Buyer's Agent in 2019
Lisa Mack
Coldwell Banker Realty
(717) 609-3781
203 Total Sales
-
B
Seller's Agent in 2016
Brett,Graf
RE/MAX
-

Buyer's Agent in 2016
Debra McManus
Berkshire Hathaway HomeServices Homesale Realty
(717) 487-8666
169 Total Sales
Map
Source: Bright MLS
MLS Number: PAAD105984
APN: 08-021-0267-000
- 28 Birch Dr Unit 47B
- 12 Star Dr
- 102 Hemlock Dr Unit 98A
- 11 Solar Ct
- 165 Sherry Dr Unit 12
- 160 N 2nd St
- 303 Ridge Ave
- 502 South St Unit 1
- 718 Linden Ave
- 119 South St
- 1026 High St
- 19 Saint Josephs Ln Unit 4
- 2866 Centennial Rd
- 508 Maple Ave
- 26 Kinzers Ct Unit 65
- 11 Flint Dr
- 65 Flint Dr
- 54 Flint Dr Unit 50
- 113 Flint Dr
- 1009 Keith Dr
