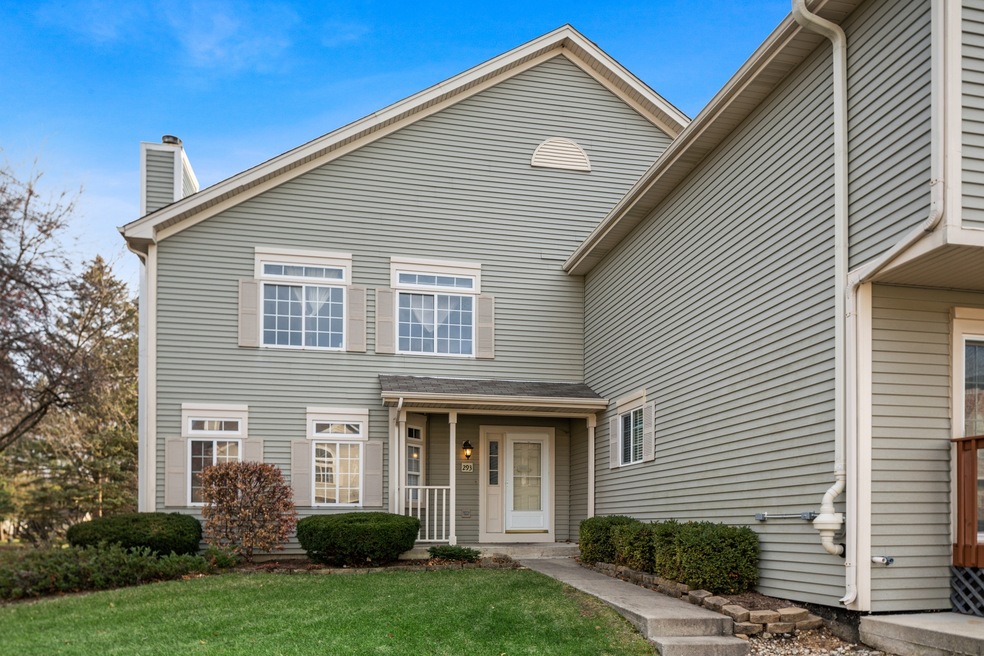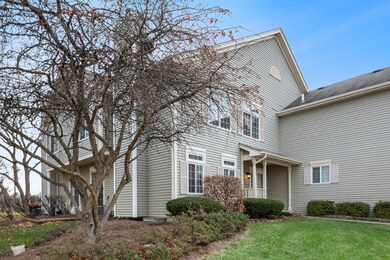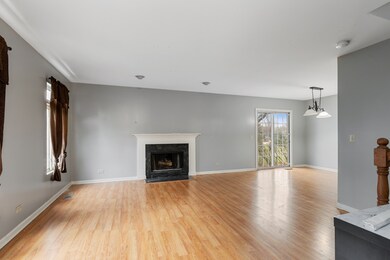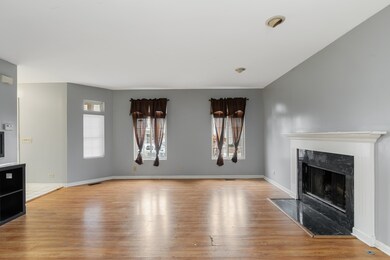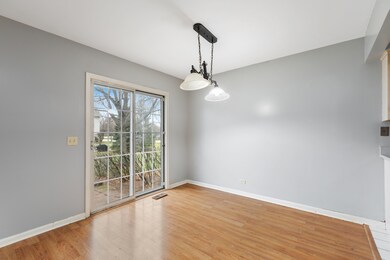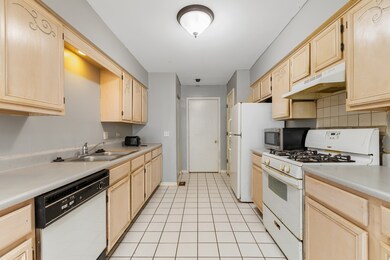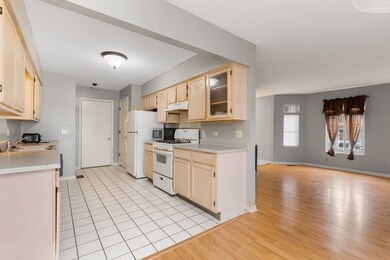
293 Nautical Way Unit 1 Elgin, IL 60123
College Park McIntosh NeighborhoodHighlights
- 1 Fireplace
- 1 Car Attached Garage
- Central Air
- Bonus Room
- Laundry Room
- Combination Dining and Living Room
About This Home
As of February 2022This 2 bedroom, 1 1/2 bath townhouse is a great investment opportunity! Bring your design ideas and get some sweat equity out of this well priced unit. 1 car attached garage and full finished basement. New furnace! Close to shopping and dining, easy highway access, close to public transportation.
Last Agent to Sell the Property
Berkshire Hathaway HomeServices Starck Real Estate License #475175492 Listed on: 12/17/2021

Property Details
Home Type
- Condominium
Est. Annual Taxes
- $4,012
Year Built
- Built in 1997 | Remodeled in 2010
HOA Fees
- $134 Monthly HOA Fees
Parking
- 1 Car Attached Garage
- Parking Included in Price
Home Design
- Asphalt Roof
- Aluminum Siding
Interior Spaces
- 1,300 Sq Ft Home
- 2-Story Property
- 1 Fireplace
- Combination Dining and Living Room
- Bonus Room
- Laminate Flooring
- Finished Basement
- Basement Fills Entire Space Under The House
- Laundry Room
Bedrooms and Bathrooms
- 2 Bedrooms
- 2 Potential Bedrooms
Schools
- Hillcrest Elementary School
- Abbott Middle School
- Larkin High School
Utilities
- Central Air
- Heating System Uses Natural Gas
- Lake Michigan Water
Community Details
Overview
- Association fees include exterior maintenance
- 4 Units
- Windemere Cove Subdivision
Pet Policy
- Dogs and Cats Allowed
Similar Homes in Elgin, IL
Home Values in the Area
Average Home Value in this Area
Property History
| Date | Event | Price | Change | Sq Ft Price |
|---|---|---|---|---|
| 02/22/2022 02/22/22 | Sold | $170,000 | -2.9% | $131 / Sq Ft |
| 01/12/2022 01/12/22 | Pending | -- | -- | -- |
| 12/17/2021 12/17/21 | For Sale | $175,000 | +52.2% | $135 / Sq Ft |
| 05/10/2016 05/10/16 | Sold | $115,000 | -6.1% | $88 / Sq Ft |
| 01/21/2016 01/21/16 | Pending | -- | -- | -- |
| 01/08/2016 01/08/16 | Price Changed | $122,500 | -0.4% | $94 / Sq Ft |
| 01/03/2016 01/03/16 | Price Changed | $123,000 | -0.8% | $95 / Sq Ft |
| 12/07/2015 12/07/15 | Price Changed | $124,000 | +3.3% | $95 / Sq Ft |
| 12/06/2015 12/06/15 | Price Changed | $120,000 | -4.0% | $92 / Sq Ft |
| 11/12/2015 11/12/15 | For Sale | $125,000 | -- | $96 / Sq Ft |
Tax History Compared to Growth
Agents Affiliated with this Home
-

Seller's Agent in 2022
Ashlee Fox
Berkshire Hathaway HomeServices Starck Real Estate
(847) 809-8424
1 in this area
131 Total Sales
-

Buyer's Agent in 2022
Kristina Irvine
Real Broker, LLC
(630) 945-4962
1 in this area
254 Total Sales
-
A
Seller's Agent in 2016
Anthony Giannone
Mid-America Realty & Investment
-
B
Buyer's Agent in 2016
Bo West
RE/MAX
Map
Source: Midwest Real Estate Data (MRED)
MLS Number: 11291366
- 2354 South St Unit E
- 2366 South St Unit F
- 500 S Randall Rd
- 40 Acres Randall Rd
- 005 South St
- 1-11 South St
- 140 S Lyle Ave
- 2250 Knollwood Dr
- 2114 Country Knoll Ln
- 184 Kathleen Dr
- 2896 Killarny Dr
- 604 Erin Dr
- 2020 College Green Dr
- 613 Lismore Cir
- 615 Lismore Cir
- 1965 Jamestown Ln
- 614 Lismore Cir
- 616 Lismore Cir
- 568 Waterford Rd
- 572 Waterford Rd
