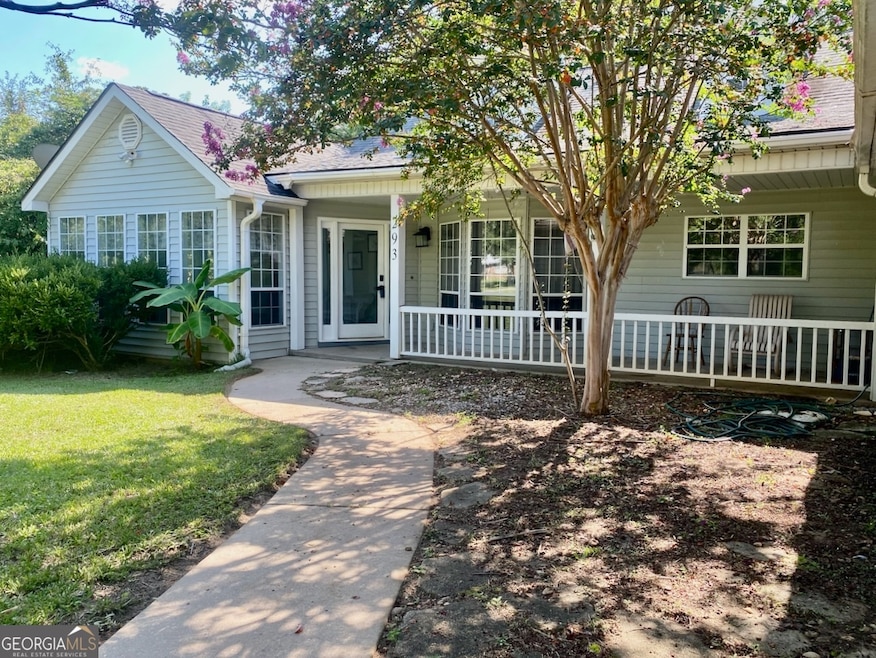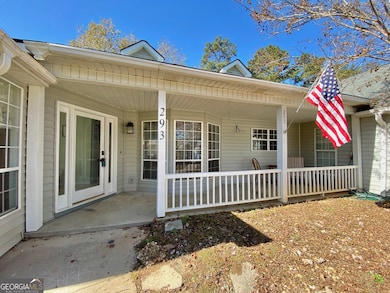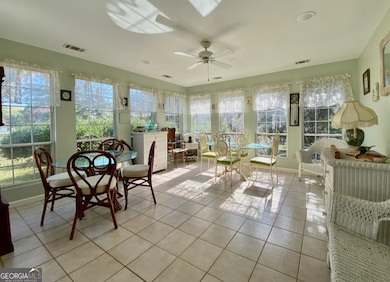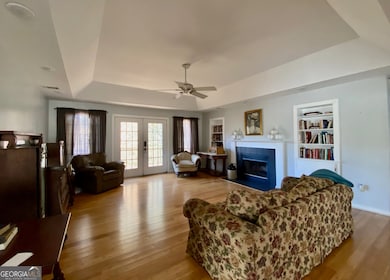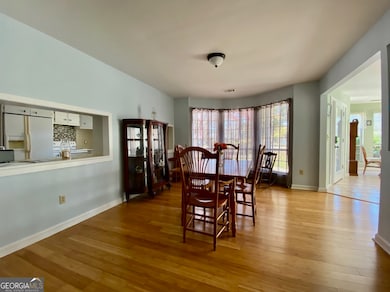
Estimated payment $1,952/month
Highlights
- In Ground Pool
- Deck
- Traditional Architecture
- 1.27 Acre Lot
- Family Room with Fireplace
- Main Floor Primary Bedroom
About This Home
4 bedroom, 3 bath home with ALL the extras in Kewanee Farms just off I-75 in Byron! This beautiful home just needs a few updates! Amazing floorpan, lots of extra rooms and storage, 3 fireplaces, 2 garages, inground pool, over 4000 sf of living space! As you enter from the covered front porch, your first sight will be the sunroom to the left. Main level has separate dining room with pass throughs to the kitchen, kitchen, living room with fireplace and deck that overlooks the private wooded back yard, 3 bedrooms, 2 full baths, great room/pool room with fireplace and wet bar, walk-in pantry, and laundry room. Access the daylight basement from inside or outside (this would be great for kids or parents). It features a living area with fireplace, another wet bar (could be a second kitchen with fridge and oven) bedroom with bath, and access to the downstairs garage. Seller is offering a one year home warranty! Call today!
Home Details
Home Type
- Single Family
Est. Annual Taxes
- $2,249
Year Built
- Built in 1994
Lot Details
- 1.27 Acre Lot
- Privacy Fence
- Level Lot
Home Design
- Traditional Architecture
- Pillar, Post or Pier Foundation
- Composition Roof
- Vinyl Siding
Interior Spaces
- 2-Story Property
- Wet Bar
- Bookcases
- High Ceiling
- Ceiling Fan
- Gas Log Fireplace
- Double Pane Windows
- Bay Window
- Family Room with Fireplace
- 3 Fireplaces
- Great Room
- Living Room with Fireplace
- Formal Dining Room
- Bonus Room
- Sun or Florida Room
- Pull Down Stairs to Attic
- Laundry Room
Kitchen
- Walk-In Pantry
- Oven or Range
Flooring
- Laminate
- Tile
- Vinyl
Bedrooms and Bathrooms
- 4 Bedrooms | 3 Main Level Bedrooms
- Primary Bedroom on Main
- Split Bedroom Floorplan
Finished Basement
- Interior and Exterior Basement Entry
- Fireplace in Basement
- Finished Basement Bathroom
- Natural lighting in basement
Parking
- 3 Parking Spaces
- Parking Accessed On Kitchen Level
Accessible Home Design
- Accessible Full Bathroom
- Accessible Kitchen
- Accessible Hallway
- Accessible Doors
- Accessible Entrance
Outdoor Features
- In Ground Pool
- Balcony
- Deck
- Patio
- Porch
Schools
- Byron Elementary And Middle School
- Peach County High School
Utilities
- Central Heating and Cooling System
- Private Water Source
- Well
- Electric Water Heater
- Septic Tank
- High Speed Internet
Community Details
- No Home Owners Association
- Kewanee Farms Subdivision
Listing and Financial Details
- Legal Lot and Block 6A / I
Map
Home Values in the Area
Average Home Value in this Area
Tax History
| Year | Tax Paid | Tax Assessment Tax Assessment Total Assessment is a certain percentage of the fair market value that is determined by local assessors to be the total taxable value of land and additions on the property. | Land | Improvement |
|---|---|---|---|---|
| 2024 | $2,039 | $86,880 | $16,400 | $70,480 |
| 2023 | $1,509 | $85,040 | $13,120 | $71,920 |
| 2022 | $1,744 | $75,200 | $13,120 | $62,080 |
| 2021 | $2,524 | $76,320 | $13,120 | $63,200 |
| 2020 | $2,618 | $77,320 | $13,120 | $64,200 |
| 2019 | $2,127 | $77,320 | $13,120 | $64,200 |
| 2018 | $2,579 | $77,320 | $13,120 | $64,200 |
| 2017 | $2,591 | $77,320 | $13,120 | $64,200 |
| 2016 | $2,581 | $77,320 | $13,120 | $64,200 |
| 2015 | $2,584 | $77,320 | $13,120 | $64,200 |
| 2014 | $2,588 | $77,320 | $13,120 | $64,200 |
| 2013 | -- | $77,320 | $13,120 | $64,200 |
Property History
| Date | Event | Price | List to Sale | Price per Sq Ft | Prior Sale |
|---|---|---|---|---|---|
| 10/19/2025 10/19/25 | Price Changed | $334,952 | -1.2% | $80 / Sq Ft | |
| 08/15/2025 08/15/25 | For Sale | $338,952 | +121.2% | $81 / Sq Ft | |
| 09/06/2018 09/06/18 | Sold | $153,256 | -1.1% | $61 / Sq Ft | View Prior Sale |
| 07/19/2018 07/19/18 | Pending | -- | -- | -- | |
| 07/07/2018 07/07/18 | For Sale | $155,000 | -- | $62 / Sq Ft |
Purchase History
| Date | Type | Sale Price | Title Company |
|---|---|---|---|
| Warranty Deed | $153,256 | -- | |
| Foreclosure Deed | -- | -- | |
| Foreclosure Deed | $168,849 | -- | |
| Deed | $184,900 | -- | |
| Deed | -- | -- | |
| Deed | -- | -- | |
| Deed | -- | -- | |
| Deed | $10,000 | -- |
Mortgage History
| Date | Status | Loan Amount | Loan Type |
|---|---|---|---|
| Previous Owner | $184,900 | New Conventional |
About the Listing Agent

I'm an expert real estate agent with Real Estate South & Assoc in Byron, GA and the nearby area, providing home-buyers and sellers with professional, responsive and attentive real estate services. Want an agent who'll really listen to what you want in a home? Need an agent who knows how to effectively market your home so it sells? Give me a call! I'm eager to help and would love to talk to you.
Real Estate South has agents available to show properties after 5 and on weekends with a
Sandee's Other Listings
Source: Georgia MLS
MLS Number: 10585553
APN: 055B-041
- 59 Coastal Dr
- 103 Murdock Ln Unit 103 A Murdock Lane
- 160 Crystal Ridge Cir
- 106 Frances Dr
- 103 Jessica Ct
- 507 Dora Ln
- 195 Price Ml Trail
- 203 Georgian Walk
- 110 Amber Dr
- 523 Manchester Ln
- 113 Faybrook Dr
- 100 Oldfield Ct
- 204 Cashmere Ct
- 101 Brantley Rd
- 191 Goodall Woods Dr
- 174 Goodall Woods Dr
- 716 N Houston Lake Blvd
- 6687 Skipper Rd
- 800 Gunn Rd
- 312 Beau Claire Cir
