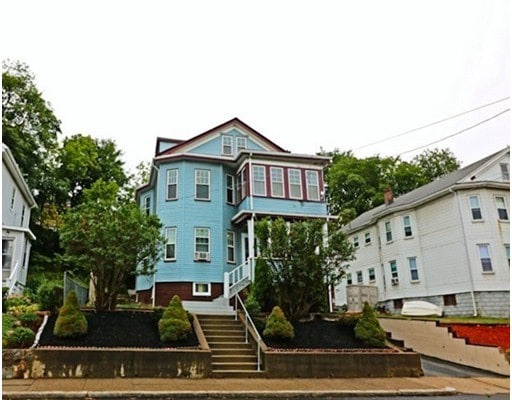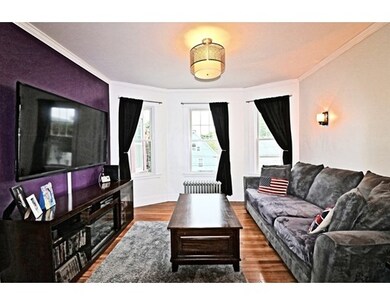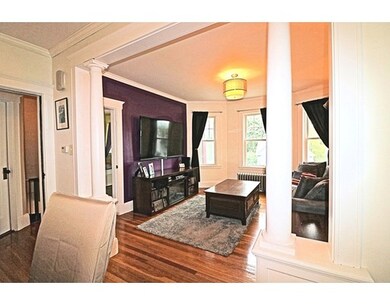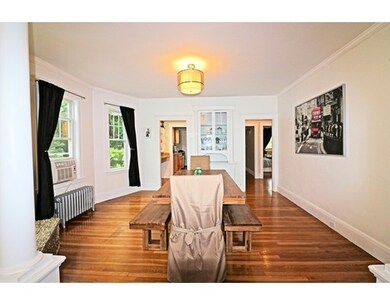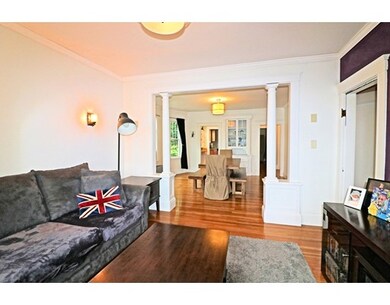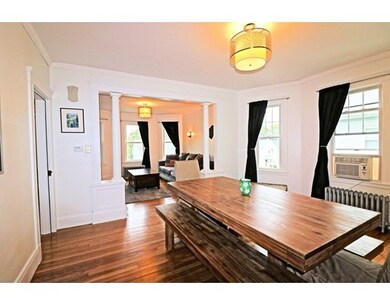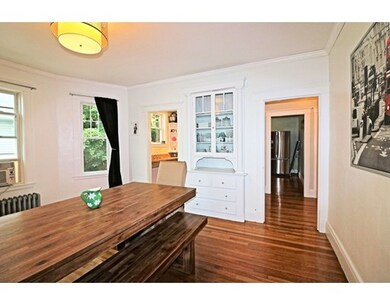
293 Revere St Unit 2 Winthrop, MA 02152
Winthrop Highlands NeighborhoodAbout This Home
As of November 2016Set in the Highlands of Winthrop... walk to the bus stop, beach or local eateries! Second floor unit which includes finished third floor, two levels of living. Nice wood work details, built ins, pantry, and hardwood floors enhance this spacious unit. First level has 2+ bedrooms. The second level has two finished rooms that have a private entrance, perfect for teens, home office, or guest suite. Newer kitchen, bath and roof. Convenient off street parking and laundry in basement. Why pay rent? Come SEA all Winthrop has to offer... Own your own home here in Winthrop... access to public transportation, Ferry to Boston, yacht clubs, golf course, and beaches.
Last Buyer's Agent
Kiera Antignani
Coldwell Banker Realty - Cambridge License #449589637
Property Details
Home Type
Condominium
Est. Annual Taxes
$4,397
Year Built
1920
Lot Details
0
Listing Details
- Unit Level: 2
- Unit Placement: Upper
- Property Type: Condominium/Co-Op
- Other Agent: 1.00
- Lead Paint: Unknown
- Special Features: None
- Property Sub Type: Condos
- Year Built: 1920
Interior Features
- Has Basement: Yes
- Number of Rooms: 8
- Flooring: Wood
- Bedroom 2: First Floor
- Bedroom 3: Second Floor
- Bathroom #1: First Floor
- Kitchen: First Floor
- Laundry Room: Basement
- Living Room: First Floor
- Master Bedroom: First Floor
- Dining Room: First Floor
- Oth1 Room Name: Den
- Oth1 Level: Second Floor
- No Living Levels: 2
Exterior Features
- Exterior Unit Features: Porch - Enclosed
- Beach Ownership: Public
Garage/Parking
- Parking Spaces: 1
Utilities
- Heating: Oil, Electric
- Heat Zones: 2
- Utility Connections: for Gas Range
- Sewer: City/Town Sewer
- Water: City/Town Water
Condo/Co-op/Association
- Condominium Name: 293 Revere Street Condominium
- Association Fee Includes: Water, Sewer, Master Insurance
- Management: Owner Association
- Pets Allowed: Yes w/ Restrictions
- No Units: 2
- Unit Building: 2
Fee Information
- Fee Interval: Monthly
Lot Info
- Zoning: res
Ownership History
Purchase Details
Home Financials for this Owner
Home Financials are based on the most recent Mortgage that was taken out on this home.Purchase Details
Home Financials for this Owner
Home Financials are based on the most recent Mortgage that was taken out on this home.Purchase Details
Purchase Details
Home Financials for this Owner
Home Financials are based on the most recent Mortgage that was taken out on this home.Similar Homes in Winthrop, MA
Home Values in the Area
Average Home Value in this Area
Purchase History
| Date | Type | Sale Price | Title Company |
|---|---|---|---|
| Not Resolvable | $257,500 | -- | |
| Not Resolvable | $257,500 | -- | |
| Deed | -- | -- | |
| Foreclosure Deed | $226,800 | -- | |
| Deed | $325,000 | -- | |
| Deed | $260,000 | -- |
Mortgage History
| Date | Status | Loan Amount | Loan Type |
|---|---|---|---|
| Open | $206,000 | New Conventional | |
| Closed | $206,000 | New Conventional | |
| Previous Owner | $195,795 | Purchase Money Mortgage | |
| Previous Owner | $247,000 | Purchase Money Mortgage | |
| Previous Owner | $308,750 | Purchase Money Mortgage |
Property History
| Date | Event | Price | Change | Sq Ft Price |
|---|---|---|---|---|
| 11/15/2016 11/15/16 | Sold | $315,000 | -1.5% | $160 / Sq Ft |
| 10/24/2016 10/24/16 | Pending | -- | -- | -- |
| 10/01/2016 10/01/16 | Price Changed | $319,900 | -3.0% | $163 / Sq Ft |
| 09/19/2016 09/19/16 | Price Changed | $329,900 | -2.9% | $168 / Sq Ft |
| 09/06/2016 09/06/16 | For Sale | $339,900 | +32.0% | $173 / Sq Ft |
| 04/30/2013 04/30/13 | Sold | $257,500 | -2.4% | $126 / Sq Ft |
| 04/13/2013 04/13/13 | Pending | -- | -- | -- |
| 02/19/2013 02/19/13 | For Sale | $263,900 | -- | $130 / Sq Ft |
Tax History Compared to Growth
Tax History
| Year | Tax Paid | Tax Assessment Tax Assessment Total Assessment is a certain percentage of the fair market value that is determined by local assessors to be the total taxable value of land and additions on the property. | Land | Improvement |
|---|---|---|---|---|
| 2025 | $4,397 | $426,100 | $0 | $426,100 |
| 2024 | $3,672 | $352,400 | $0 | $352,400 |
| 2023 | $3,682 | $344,100 | $0 | $344,100 |
| 2022 | $3,823 | $325,100 | $0 | $325,100 |
| 2021 | $3,793 | $299,100 | $0 | $299,100 |
| 2020 | $3,775 | $299,100 | $0 | $299,100 |
| 2019 | $3,755 | $284,900 | $0 | $284,900 |
| 2018 | $4,230 | $298,700 | $0 | $298,700 |
| 2017 | $3,809 | $264,300 | $0 | $264,300 |
| 2016 | $3,872 | $251,900 | $0 | $251,900 |
| 2015 | $3,542 | $247,000 | $0 | $247,000 |
| 2014 | $3,875 | $248,700 | $0 | $248,700 |
Agents Affiliated with this Home
-

Seller's Agent in 2016
Sheryl Howard
Cottage Hill Real Estate
(617) 529-1926
1 in this area
19 Total Sales
-
K
Buyer's Agent in 2016
Kiera Antignani
Coldwell Banker Realty - Cambridge
-
S
Buyer's Agent in 2013
Susan Doig
Charlesgate Realty Group, llc
Map
Source: MLS Property Information Network (MLS PIN)
MLS Number: 72062487
APN: WINT-000072-000000-000104-000002
- 328-330 Revere St
- 45 Highland Ave
- 44 Cliff Ave Unit 3
- 37-39 Hutchinson St
- 68-70 Floyd St
- 110 Summit Ave Unit 1
- 75 Sewall Ave
- 72 Sewall Ave
- 136 Locust Way
- 12 Sewall Ave Unit 2
- 500 Governors Dr Unit 9
- 300 Governors Dr Unit 9
- 80 Shirley St
- 80 Shirley St Unit 2
- 80 Shirley St Unit 1
- 115 Almont St
- 426 Winthrop St
- 1089 Winthrop Ave
- 1089 Winthrop Ave Unit A
- 162 Shirley St Unit 164
