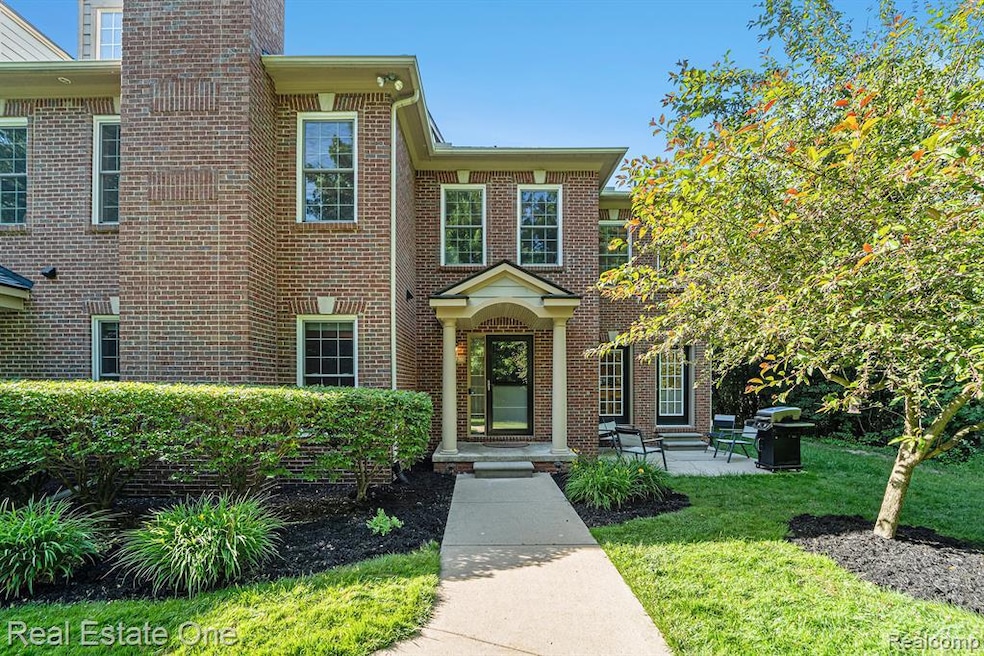Welcome to this spacious and beautifully maintained two-story brick end-unit condo in sought-after Cherry Hill Gardens. Located on a picturesque treed lot with open green space, this condo offers the rare combination of privacy and community living. Enjoy the nature views from the new windows (2023). With nearly 2,200 square feet of above-grade living space, this 3-bedroom, 2.5-bath condo offers the perfect blend of comfort, style, and the convenience of walking distance to Workman Elementary, Greenland Market, Independence Park, and Downtown Cherry Hill Village. Step inside the foyer to find wood floors throughout, an inviting living room with fireplace that opens to the large dining area. The kitchen boasts stainless steel appliances, granite counters, dining nook, and patio access. A laundry room (2023 washer & dryer), half bath, and long hallway with built-ins and access to the finished garage complete the main floor. Upstairs, the expansive primary suite includes a fireplace, tray ceilings, 4-piece bath and large walk-in closet. Two additional bedrooms with large closets share a full bath with dual sinks and complete the second level. The partially finished basement (2021) provides additional space for entertaining, a home office, gym, or recreation room. In addition, the utility room offers space for a workshop and showcases the hot water heater (2019), furnace (2024 and central air). Enjoy the features of a home with the added amenities of a condo. $290/month HOA dues include water and grounds & exterior maintenance.

