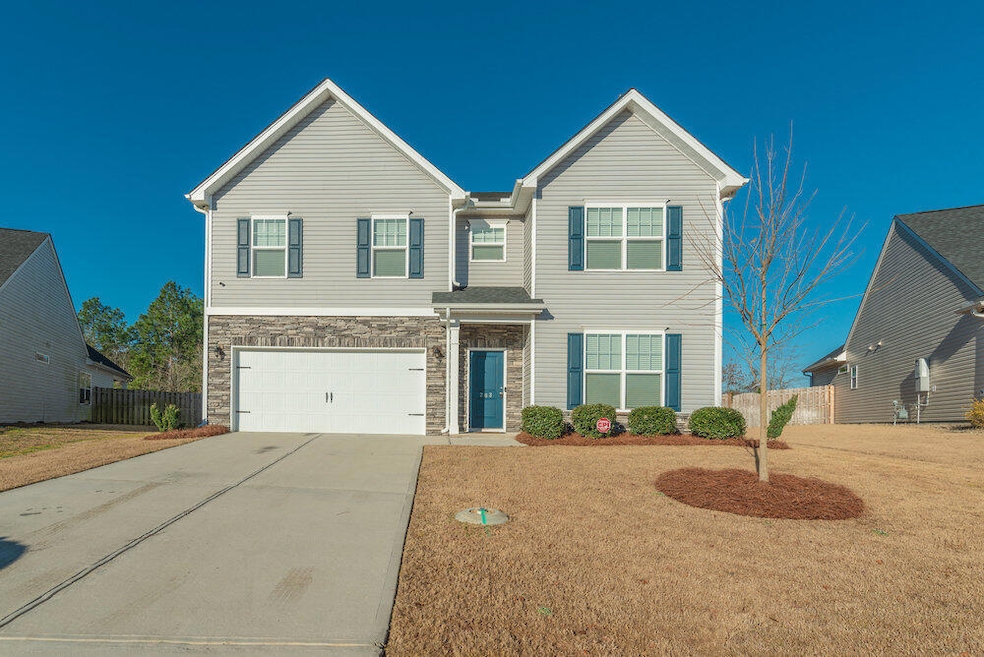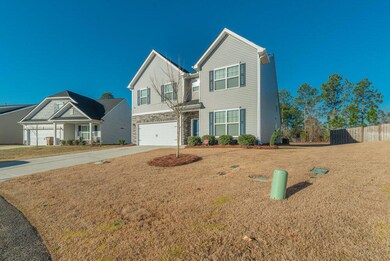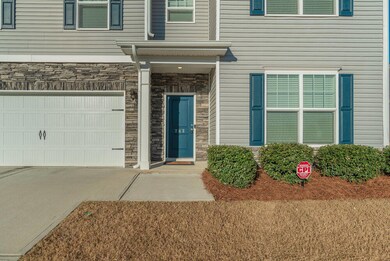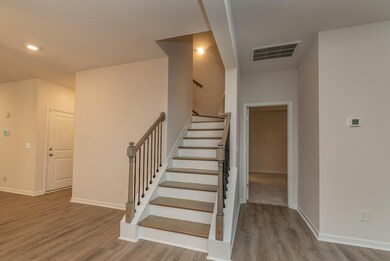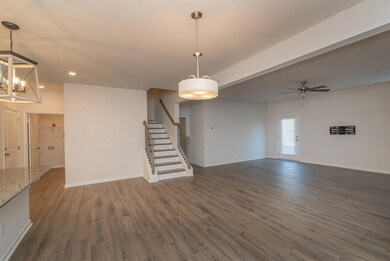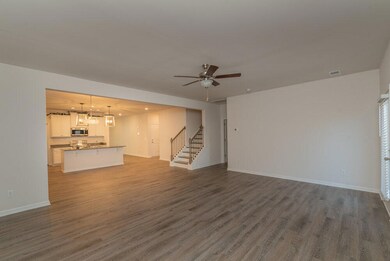
293 Sir Barton Loop Graniteville, SC 29829
Highlights
- Contemporary Architecture
- Breakfast Room
- Eat-In Kitchen
- Main Floor Primary Bedroom
- 2 Car Attached Garage
- Walk-In Closet
About This Home
As of July 2024The Rember plan at Clairbourne subdivision in Graniteville is sure to have everything you're looking for in a home that is like new. with 4 bedrooms, 2 full bathrooms, and 1 half bathroom, there is plenty of space for everyone. The Rembert has a spacious primary suite that is located on the main level of the home. The main level is open-concept which is great for entertaining and every day life. There is also a room at the front of the home for a formal dining area or flex room that can be a quiet home office. The second level has 3 bedrooms, q full bathrooms as well as a spacious flex space that would be a great space for a media room or kid's area. All the Appliances including the fancy refrigerator convey with the house. Show and bring us offers!
Last Agent to Sell the Property
Olde South Properties - North Augusta License #SC56515 Listed on: 02/23/2024
Last Buyer's Agent
Comp Agent Not Member
For COMP Purposes Only
Home Details
Home Type
- Single Family
Est. Annual Taxes
- $3,768
Year Built
- Built in 2021
Lot Details
- 10,454 Sq Ft Lot
- Landscaped
- Front and Back Yard Sprinklers
HOA Fees
- $16 Monthly HOA Fees
Parking
- 2 Car Attached Garage
- Garage Door Opener
- Driveway
Home Design
- Contemporary Architecture
- Slab Foundation
- Shingle Roof
- Composition Roof
- Vinyl Siding
- Stone
Interior Spaces
- 3,175 Sq Ft Home
- 2-Story Property
- Ceiling Fan
- Insulated Windows
- Breakfast Room
- Pull Down Stairs to Attic
- Fire and Smoke Detector
- Washer and Gas Dryer Hookup
Kitchen
- Eat-In Kitchen
- Kitchen Island
Flooring
- Carpet
- Laminate
- Vinyl
Bedrooms and Bathrooms
- 4 Bedrooms
- Primary Bedroom on Main
- Walk-In Closet
Outdoor Features
- Patio
Utilities
- Forced Air Heating and Cooling System
- Heating System Uses Natural Gas
- Cable TV Available
Community Details
- Clairbourne Subdivision
Listing and Financial Details
- Assessor Parcel Number 036-10-12-004
- Seller Concessions Not Offered
Ownership History
Purchase Details
Home Financials for this Owner
Home Financials are based on the most recent Mortgage that was taken out on this home.Purchase Details
Purchase Details
Home Financials for this Owner
Home Financials are based on the most recent Mortgage that was taken out on this home.Purchase Details
Similar Homes in Graniteville, SC
Home Values in the Area
Average Home Value in this Area
Purchase History
| Date | Type | Sale Price | Title Company |
|---|---|---|---|
| Warranty Deed | $332,000 | None Listed On Document | |
| Deed | $260,500 | None Listed On Document | |
| Limited Warranty Deed | $257,262 | None Available | |
| Deed | $196,750 | Klosinski Overstreet Llp |
Mortgage History
| Date | Status | Loan Amount | Loan Type |
|---|---|---|---|
| Open | $339,138 | New Conventional | |
| Previous Owner | $259,860 | New Conventional |
Property History
| Date | Event | Price | Change | Sq Ft Price |
|---|---|---|---|---|
| 07/08/2024 07/08/24 | Sold | $332,000 | +0.9% | $105 / Sq Ft |
| 05/31/2024 05/31/24 | Pending | -- | -- | -- |
| 02/23/2024 02/23/24 | For Sale | $329,000 | +27.9% | $104 / Sq Ft |
| 07/12/2021 07/12/21 | Sold | $257,262 | 0.0% | $81 / Sq Ft |
| 07/12/2021 07/12/21 | For Sale | $257,262 | -- | $81 / Sq Ft |
Tax History Compared to Growth
Tax History
| Year | Tax Paid | Tax Assessment Tax Assessment Total Assessment is a certain percentage of the fair market value that is determined by local assessors to be the total taxable value of land and additions on the property. | Land | Improvement |
|---|---|---|---|---|
| 2023 | $3,768 | $15,430 | $2,400 | $217,110 |
| 2022 | $3,682 | $15,430 | $0 | $0 |
| 2021 | $557 | $2,400 | $0 | $0 |
| 2020 | $52 | $220 | $0 | $0 |
Agents Affiliated with this Home
-
Koli Aniedobe

Seller's Agent in 2024
Koli Aniedobe
Olde South Properties - North Augusta
(803) 441-0138
31 Total Sales
-
C
Buyer's Agent in 2024
Comp Agent Not Member
For COMP Purposes Only
-

Seller's Agent in 2021
Nancy Floyd
Stanley Martin - SC
(757) 839-1171
Map
Source: Aiken Association of REALTORS®
MLS Number: 210452
APN: 036-10-12-004
- 6079 Whirlaway Rd
- 6079 Whirlaway Rd
- 6079 Whirlaway Rd
- 6079 Whirlaway Rd
- 6079 Whirlaway Rd
- 6079 Whirlaway Rd
- 6079 Whirlaway Rd
- 6079 Whirlaway Rd
- 6079 Whirlaway Rd
- 6079 Whirlaway Rd
- 6079 Whirlaway Rd
- 2065 Omaha Dr
- 6240 Whirlaway Rd
- 3109 Blenheim Ct
- 3099 Blenheim Ct
- 3087 Blenheim Ct
- 3112 Blenheim Ct Unit KERSH
- 3112 Blenheim Ct
- 3100 Blenheim Ct
- 3075 Blenheim Ct
