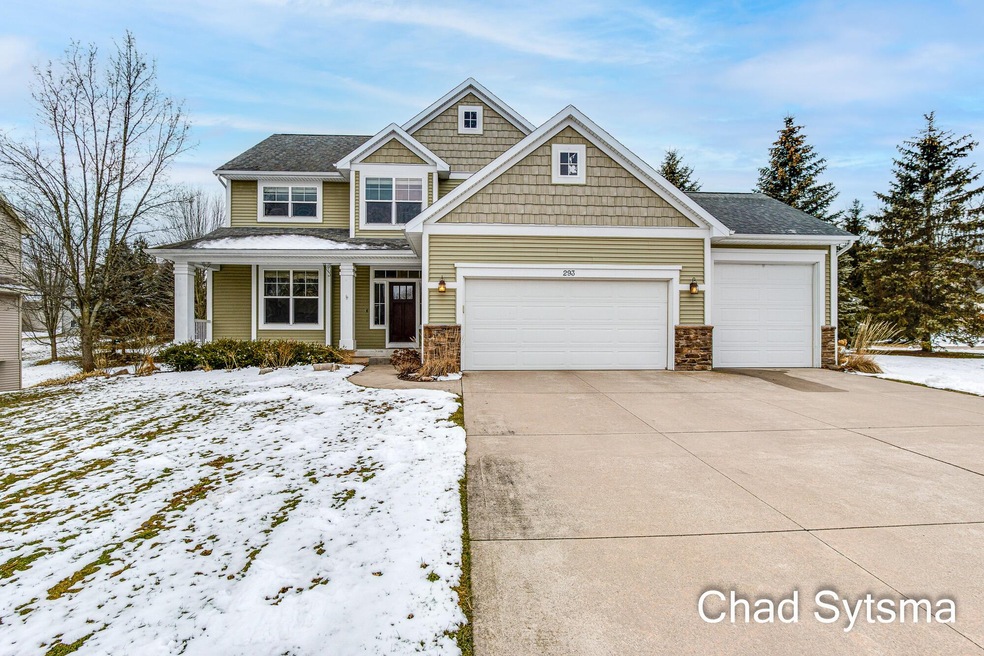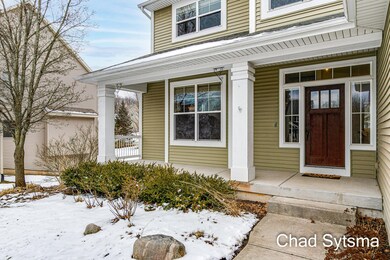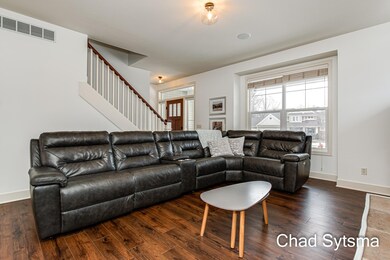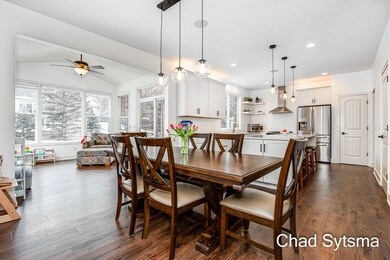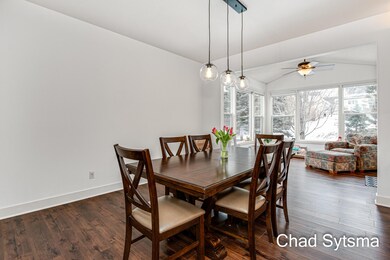
293 Sycamore Way Dr SE Unit 47 Grand Rapids, MI 49546
Forest Hills NeighborhoodHighlights
- Deck
- Family Room with Fireplace
- Wood Flooring
- Collins Elementary School Rated A
- Traditional Architecture
- Porch
About This Home
As of May 2022Forest Hills opportunity in Ryann Ridge with a highly functional floor plan and extras that matter. Circular main floor starts every day at the mudroom with space for bags/coats and adjacent laundry for the endless dirty stuff. Connected kitchen has the counter space you need and the storage you want. Sunroom for weekend chill time and living room for games and screen time. Tucked away office offers quiet space for homework and work from home. Upstairs you'll find a master and 3 additional bedrooms. Smartly designed family bath separates brushing from bathing. Lower level includes a family room with second fireplace, a large recreation room and a 3rd full bath. Newer floors, newer kitchen, wired audio, deck/pergola, oversized 3rd stall opening for ski boats or escape vehicles. Low traffic neighborhood with playground and basketball court. All of this just steps from bike path, groceries, dining and minutes from highway, downtown Ada and downtown Grand Rapids.
Last Agent to Sell the Property
Greenridge Realty (EGR) License #6501353016 Listed on: 03/17/2022
Last Buyer's Agent
Berkshire Hathaway HomeServices Michigan Real Estate (Main) License #6501233200

Home Details
Home Type
- Single Family
Est. Annual Taxes
- $6,549
Year Built
- Built in 2006
Lot Details
- 0.39 Acre Lot
- Shrub
- Level Lot
- Sprinkler System
HOA Fees
- $117 Monthly HOA Fees
Parking
- 3 Car Attached Garage
- Garage Door Opener
Home Design
- Traditional Architecture
- Composition Roof
- Vinyl Siding
Interior Spaces
- 3,172 Sq Ft Home
- 2-Story Property
- Ceiling Fan
- Gas Log Fireplace
- Insulated Windows
- Window Treatments
- Window Screens
- Family Room with Fireplace
- 2 Fireplaces
- Living Room with Fireplace
Kitchen
- Eat-In Kitchen
- Range
- Microwave
- Dishwasher
- Kitchen Island
- Disposal
Flooring
- Wood
- Laminate
- Ceramic Tile
Bedrooms and Bathrooms
- 4 Bedrooms
Laundry
- Laundry on main level
- Dryer
- Washer
Basement
- Basement Fills Entire Space Under The House
- Natural lighting in basement
Outdoor Features
- Deck
- Porch
Utilities
- Forced Air Heating and Cooling System
- Heating System Uses Natural Gas
- Natural Gas Water Heater
- High Speed Internet
- Phone Available
- Cable TV Available
Community Details
Overview
- Association fees include trash, snow removal, lawn/yard care
Recreation
- Community Playground
Ownership History
Purchase Details
Home Financials for this Owner
Home Financials are based on the most recent Mortgage that was taken out on this home.Purchase Details
Home Financials for this Owner
Home Financials are based on the most recent Mortgage that was taken out on this home.Purchase Details
Purchase Details
Home Financials for this Owner
Home Financials are based on the most recent Mortgage that was taken out on this home.Similar Homes in Grand Rapids, MI
Home Values in the Area
Average Home Value in this Area
Purchase History
| Date | Type | Sale Price | Title Company |
|---|---|---|---|
| Warranty Deed | $435,000 | Grand Rapids Title Co Llc | |
| Deed | $320,505 | None Available | |
| Sheriffs Deed | $281,149 | None Available | |
| Warranty Deed | $78,000 | None Available |
Mortgage History
| Date | Status | Loan Amount | Loan Type |
|---|---|---|---|
| Open | $230,000 | Balloon | |
| Closed | $270,000 | New Conventional | |
| Closed | $335,000 | New Conventional | |
| Previous Owner | $256,404 | New Conventional | |
| Previous Owner | $272,000 | Purchase Money Mortgage | |
| Previous Owner | $280,000 | Construction |
Property History
| Date | Event | Price | Change | Sq Ft Price |
|---|---|---|---|---|
| 05/31/2022 05/31/22 | Sold | $577,500 | +5.0% | $182 / Sq Ft |
| 03/21/2022 03/21/22 | Pending | -- | -- | -- |
| 03/17/2022 03/17/22 | For Sale | $549,900 | +26.4% | $173 / Sq Ft |
| 12/30/2019 12/30/19 | Sold | $435,000 | -1.1% | $137 / Sq Ft |
| 11/26/2019 11/26/19 | Pending | -- | -- | -- |
| 11/19/2019 11/19/19 | For Sale | $440,000 | +37.3% | $139 / Sq Ft |
| 06/20/2013 06/20/13 | Sold | $320,505 | +11.7% | $144 / Sq Ft |
| 05/07/2013 05/07/13 | Pending | -- | -- | -- |
| 04/30/2013 04/30/13 | For Sale | $287,000 | -- | $129 / Sq Ft |
Tax History Compared to Growth
Tax History
| Year | Tax Paid | Tax Assessment Tax Assessment Total Assessment is a certain percentage of the fair market value that is determined by local assessors to be the total taxable value of land and additions on the property. | Land | Improvement |
|---|---|---|---|---|
| 2025 | $5,077 | $305,400 | $0 | $0 |
| 2024 | $5,077 | $295,500 | $0 | $0 |
| 2023 | $4,855 | $233,400 | $0 | $0 |
| 2022 | $6,452 | $221,600 | $0 | $0 |
| 2021 | $6,549 | $224,000 | $0 | $0 |
| 2020 | $4,703 | $220,200 | $0 | $0 |
| 2019 | $4,889 | $210,000 | $0 | $0 |
| 2018 | $4,829 | $190,400 | $0 | $0 |
| 2017 | $4,806 | $192,600 | $0 | $0 |
| 2016 | $4,631 | $179,900 | $0 | $0 |
| 2015 | -- | $179,900 | $0 | $0 |
| 2013 | -- | $139,500 | $0 | $0 |
Agents Affiliated with this Home
-
Chad Sytsma

Seller's Agent in 2022
Chad Sytsma
Greenridge Realty (EGR)
(616) 813-2436
10 in this area
119 Total Sales
-
Donna Anders

Buyer's Agent in 2022
Donna Anders
Berkshire Hathaway HomeServices Michigan Real Estate (Main)
(616) 291-1927
28 in this area
445 Total Sales
-
Karol Cooley

Seller's Agent in 2019
Karol Cooley
Keller Williams GR East
(616) 575-0115
12 in this area
58 Total Sales
-
Taylor Caughron

Seller Co-Listing Agent in 2019
Taylor Caughron
Keller Williams GR East
(616) 633-5109
16 in this area
82 Total Sales
-
Steven Hanson

Seller's Agent in 2013
Steven Hanson
Hanson Real Estate Group
(616) 291-2668
9 in this area
235 Total Sales
-
Dale Rogers

Seller Co-Listing Agent in 2013
Dale Rogers
Rogers Real Estate Group, Inc
(616) 915-6327
5 in this area
58 Total Sales
Map
Source: Southwestern Michigan Association of REALTORS®
MLS Number: 22008422
APN: 41-14-25-480-047
- 4510 Toulouse Dr SE
- 4936 W Village Trail SE Unit 22
- 476 Carnoustie Ave SE
- 4310 Heather Ln SE
- 60 Ada Hills Dr
- VL/60 Ada Hills Dr
- 21 Peartree Ln NE Unit 5
- 4986 W Village Ct SE Unit 145
- 4090 Fulton St E
- 77 Landall Ln SE
- 624 Abbey Mill Dr SE Unit 11
- 86 Carl Dr NE
- 38 S Bridgestone Ct NE
- 4239 Westchester Dr SE
- 509 Hartfield Dr SE
- 1145 Eastmont Dr SE
- 5479 Ada Dr SE
- 1150 Farnsworth Ave SE
- 259 Grand River Dr NE
- 4318 Castle Dr SE
