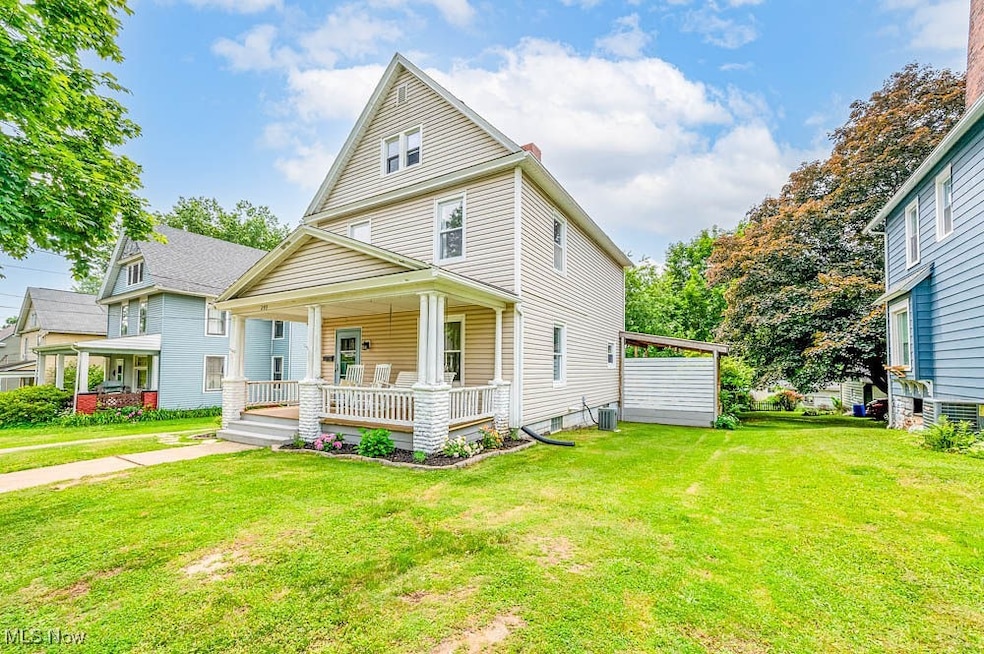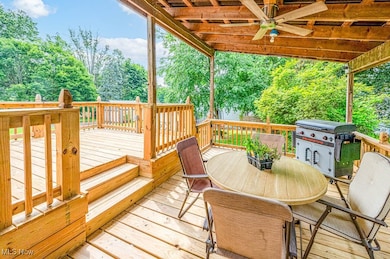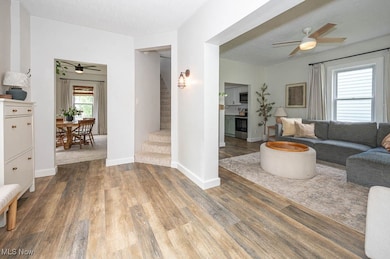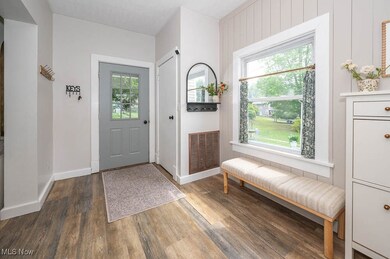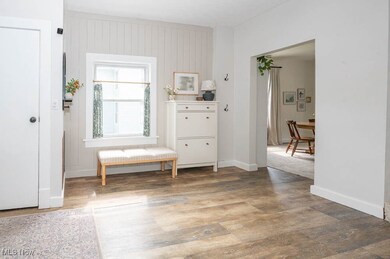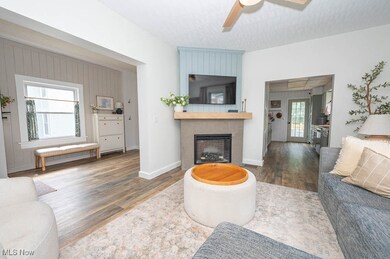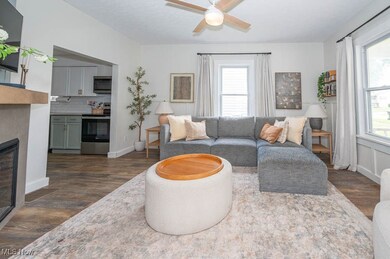
Estimated payment $1,160/month
Highlights
- Colonial Architecture
- No HOA
- Forced Air Heating and Cooling System
- Deck
- Porch
About This Home
Chip & Joanna Vibes in the Heart of Salem! This move-in ready stunner blends classic charm with modern flair across three stylishly finished levels—plus a full basement for all your extras. Located in one of Salem’s most desirable walkable neighborhoods, you’re just steps from schools, Waterworth Memorial Park, Salem Community Center, and all the shopping, dining, and local events downtown has to offer. The first floor welcomes you with a warm and inviting entry, a cozy living room with electric fireplace, and a dining room with built-ins that scream character. The kitchen is functional and bright with abundant cabinetry and easy access to the backyard—perfect for entertaining or quiet mornings with coffee. Upstairs, the Primary Suite boasts a remodeled private bath, joined by two additional bedrooms and a second full bath. Need more space? The third floor is a showstopper—ideal for a home office, studio, creative loft, or even a 4th bedroom suite! The basement adds even more usable space with laundry, fitness area, and Ohio State waterproofing for peace of mind. Additional perks include battery backup sump pump, generator wiring, and walls opened up to enhance the home’s flow and natural light. Step outside to your very own outdoor oasis—a brand new back deck and a covered area with privacy panels for year-round enjoyment. A sizable yard offers room for a garden, summer games, and includes a shed for extra storage. Recent updates include: new flooring on the first floor, new back deck, electric fireplace, generator-ready wiring, battery backup on sump, waterproofed basement, opened walls for improved flow, remodeled primary bath, and a fresh coat of paint throughout. Whether you're lounging on the front porch or hosting friends out back, this home is bursting with personality, convenience, and lifestyle perks. If you’re looking for a home that checks all the boxes—this is the one.
Listing Agent
Howard Hanna Brokerage Email: clautzenheiser@howardhanna.com 330-565-3712 License #449022 Listed on: 06/13/2025

Home Details
Home Type
- Single Family
Est. Annual Taxes
- $1,348
Year Built
- Built in 1927
Lot Details
- 7,980 Sq Ft Lot
- Lot Dimensions are 60x133
Home Design
- Colonial Architecture
- Fiberglass Roof
- Asphalt Roof
- Vinyl Siding
Interior Spaces
- 2-Story Property
- Basement Fills Entire Space Under The House
Bedrooms and Bathrooms
- 4 Bedrooms
- 2 Full Bathrooms
Parking
- No Garage
- Driveway
- Paved Parking
Outdoor Features
- Deck
- Porch
Utilities
- Forced Air Heating and Cooling System
- Heating System Uses Gas
Community Details
- No Home Owners Association
- Yengling Subdivision
Listing and Financial Details
- Assessor Parcel Number 5102416000
Map
Home Values in the Area
Average Home Value in this Area
Tax History
| Year | Tax Paid | Tax Assessment Tax Assessment Total Assessment is a certain percentage of the fair market value that is determined by local assessors to be the total taxable value of land and additions on the property. | Land | Improvement |
|---|---|---|---|---|
| 2024 | $1,348 | $34,340 | $4,130 | $30,210 |
| 2023 | $1,351 | $34,340 | $4,130 | $30,210 |
| 2022 | $1,250 | $34,340 | $4,130 | $30,210 |
| 2021 | $1,169 | $30,100 | $5,390 | $24,710 |
| 2020 | $1,179 | $30,100 | $5,390 | $24,710 |
| 2019 | $1,179 | $30,100 | $5,390 | $24,710 |
| 2018 | $1,122 | $27,370 | $4,900 | $22,470 |
| 2017 | $1,121 | $27,370 | $4,900 | $22,470 |
| 2016 | $1,112 | $27,020 | $4,900 | $22,120 |
| 2015 | $1,116 | $27,020 | $4,900 | $22,120 |
| 2014 | $1,097 | $27,020 | $4,900 | $22,120 |
Property History
| Date | Event | Price | Change | Sq Ft Price |
|---|---|---|---|---|
| 06/16/2025 06/16/25 | Pending | -- | -- | -- |
| 06/13/2025 06/13/25 | For Sale | $189,900 | +89.9% | -- |
| 06/13/2017 06/13/17 | Sold | $100,000 | -4.7% | $47 / Sq Ft |
| 04/24/2017 04/24/17 | Pending | -- | -- | -- |
| 03/22/2017 03/22/17 | Price Changed | $104,900 | -4.5% | $49 / Sq Ft |
| 11/07/2016 11/07/16 | For Sale | $109,900 | +9.9% | $51 / Sq Ft |
| 11/06/2016 11/06/16 | Off Market | $100,000 | -- | -- |
| 06/06/2016 06/06/16 | For Sale | $114,900 | +31.3% | $54 / Sq Ft |
| 04/29/2013 04/29/13 | Sold | $87,500 | -10.3% | $57 / Sq Ft |
| 02/19/2013 02/19/13 | Pending | -- | -- | -- |
| 10/01/2012 10/01/12 | For Sale | $97,500 | -- | $63 / Sq Ft |
Purchase History
| Date | Type | Sale Price | Title Company |
|---|---|---|---|
| Survivorship Deed | -- | None Available | |
| Warranty Deed | $87,500 | Attorney | |
| Warranty Deed | $74,500 | Commonwealth Land Title Agen | |
| Deed | $55,000 | -- | |
| Deed | $21,500 | -- |
Mortgage History
| Date | Status | Loan Amount | Loan Type |
|---|---|---|---|
| Open | $101,010 | New Conventional | |
| Previous Owner | $85,914 | FHA | |
| Previous Owner | $82,800 | New Conventional | |
| Previous Owner | $90,250 | Unknown | |
| Previous Owner | $19,000 | Stand Alone Second | |
| Previous Owner | $63,325 | No Value Available | |
| Previous Owner | $55,850 | New Conventional | |
| Closed | $4,425 | No Value Available |
Similar Homes in Salem, OH
Source: MLS Now (Howard Hanna)
MLS Number: 5131441
APN: 5102416000
- 195 W 10th St
- 741 Jennings Ave
- 664 N Ellsworth Ave
- 1308 Powell Ave
- 436 W 5th St
- 583 E 7th St
- 474 W 4th St
- 675 E 8th St
- 1455 Buckeye Cir
- 676 E 3rd St Unit 684
- 2775 Ohio 9
- 492 W Pershing St
- 693 W Wilson St
- 5 W View Ave
- Lot 2 W View Ave
- Lot 4 W View Ave
- 10 W View Ave
- 11 W View Ave
- 335 N Union Ave
- 512 N Union Ave
