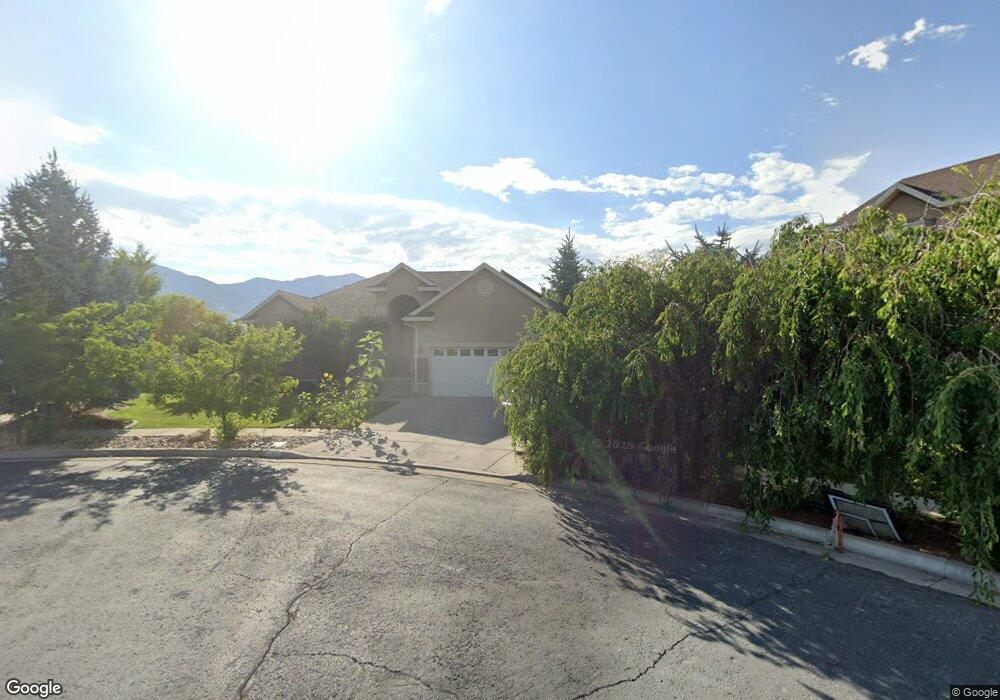293 W Ann Cir Tooele, UT 84074
Estimated Value: $559,000 - $614,000
5
Beds
4
Baths
3,320
Sq Ft
$175/Sq Ft
Est. Value
About This Home
This home is located at 293 W Ann Cir, Tooele, UT 84074 and is currently estimated at $582,080, approximately $175 per square foot. 293 W Ann Cir is a home located in Tooele County with nearby schools including Stansbury Park Elementary School, Clarke N. Johnsen Junior High School, and Stansbury High School.
Ownership History
Date
Name
Owned For
Owner Type
Purchase Details
Closed on
Jan 26, 2022
Sold by
Andre Coronado Ruben
Bought by
Coronado Ruben Andre and Coronado Diana Priscila
Current Estimated Value
Home Financials for this Owner
Home Financials are based on the most recent Mortgage that was taken out on this home.
Original Mortgage
$373,000
Outstanding Balance
$346,359
Interest Rate
3.55%
Mortgage Type
New Conventional
Estimated Equity
$235,721
Purchase Details
Closed on
Dec 21, 2020
Sold by
Munoz Luis
Bought by
Coronado Villalobos Ruben and Munoz Diana
Purchase Details
Closed on
Mar 9, 2018
Sold by
Villalobos Ruben Coronado and Munoz Luis
Bought by
Villalobos Ruben Coronado and Munoz Luis
Home Financials for this Owner
Home Financials are based on the most recent Mortgage that was taken out on this home.
Original Mortgage
$328,833
Interest Rate
5.25%
Mortgage Type
FHA
Purchase Details
Closed on
Mar 5, 2018
Sold by
Petersen Justin P and Petersen Kenzee L
Bought by
Villalobos Ruben Coronado and Munoz Luis
Home Financials for this Owner
Home Financials are based on the most recent Mortgage that was taken out on this home.
Original Mortgage
$328,833
Interest Rate
5.25%
Mortgage Type
FHA
Purchase Details
Closed on
Dec 13, 2006
Sold by
Richmond American Homes Of Utah Inc
Bought by
Petersen Justin C and Petersen Kenzee L
Home Financials for this Owner
Home Financials are based on the most recent Mortgage that was taken out on this home.
Original Mortgage
$210,800
Interest Rate
6.36%
Mortgage Type
New Conventional
Create a Home Valuation Report for This Property
The Home Valuation Report is an in-depth analysis detailing your home's value as well as a comparison with similar homes in the area
Home Values in the Area
Average Home Value in this Area
Purchase History
| Date | Buyer | Sale Price | Title Company |
|---|---|---|---|
| Coronado Ruben Andre | -- | Vantage Point Title | |
| Coronado Villalobos Ruben | -- | None Available | |
| Villalobos Ruben Coronado | -- | Gateway Title Insurance Agen | |
| Villalobos Ruben Coronado | -- | Real Advantage Title Insuran | |
| Petersen Justin C | -- | First American Title Ins Age |
Source: Public Records
Mortgage History
| Date | Status | Borrower | Loan Amount |
|---|---|---|---|
| Open | Coronado Ruben Andre | $373,000 | |
| Previous Owner | Villalobos Ruben Coronado | $328,833 | |
| Previous Owner | Petersen Justin C | $210,800 |
Source: Public Records
Tax History Compared to Growth
Tax History
| Year | Tax Paid | Tax Assessment Tax Assessment Total Assessment is a certain percentage of the fair market value that is determined by local assessors to be the total taxable value of land and additions on the property. | Land | Improvement |
|---|---|---|---|---|
| 2025 | $4,103 | $518,624 | $146,000 | $372,624 |
| 2024 | $4,695 | $301,666 | $80,300 | $221,366 |
| 2023 | $4,695 | $287,857 | $81,400 | $206,457 |
| 2022 | $3,908 | $313,606 | $74,580 | $239,026 |
| 2021 | $3,269 | $216,659 | $58,768 | $157,891 |
| 2020 | $3,198 | $370,630 | $83,000 | $287,630 |
| 2019 | $3,112 | $354,758 | $83,000 | $271,758 |
| 2018 | $2,666 | $291,174 | $45,000 | $246,174 |
| 2017 | $2,419 | $279,451 | $45,000 | $234,451 |
| 2016 | $2,080 | $136,879 | $24,750 | $112,129 |
| 2015 | $2,080 | $130,532 | $0 | $0 |
| 2014 | -- | $130,532 | $0 | $0 |
Source: Public Records
Map
Nearby Homes
- 395 W Broome St
- 5675 Lanyard Ln
- 138 W Morning Glory Cir
- 5718 Lanyard Ln
- 137 Stern Ct
- 485 Delancey St
- 122 Stern Ct
- 5531 Ponderosa Ln
- 5943 N Bleeker St
- 5784 Manhattan Dr
- 133 W Marigold Cir Unit 311
- 5975 Yachtsman Ln
- 5584 N Gentle Breeze Ct
- 5668 Ibis Rd
- 5668 N Ibis Rd
- 5644 Ibis Rd
- 5644 N Ibis Rd
- 590 W Junegrass Ln
- 598 W Junegrass Ln
- 595 W Junegrass Ln
- 303 W Ann Cir
- 5755 Windsong Dr
- 5739 Windsong Dr
- 292 W Ann Cir
- 302 W Ann Cir
- 5769 Windsong Dr
- 286 Cove Cir
- 313 W Ann Cir
- 276 Cove Cir
- 312 W Ann Cir
- 255 Regatta Ln
- 255 W Regatta Ln
- 5728 Mast Ln
- 5785 Windsong Dr
- 291 Regatta Ln
- 273 Regatta Ln
- 273 W Regatta Ln
- 5760 Windsong Dr
- 301 Regatta Ln
- 5736 Windsong Dr
