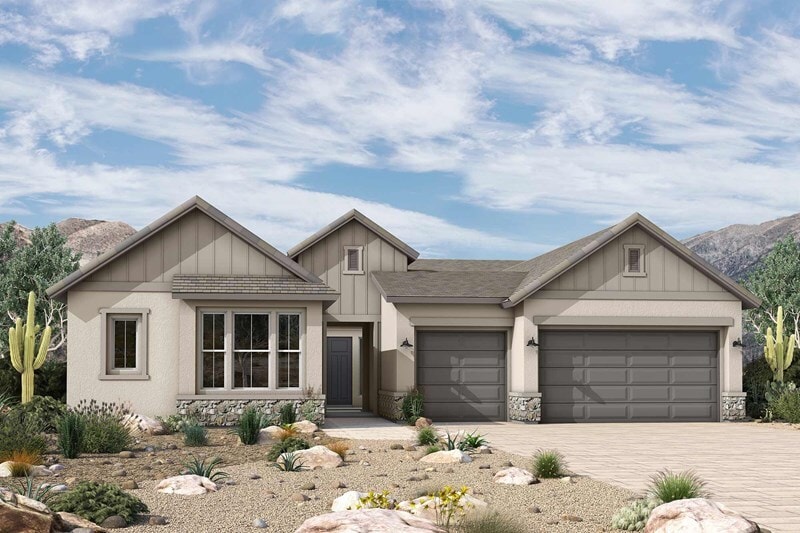
Estimated payment $5,594/month
Highlights
- New Construction
- Clubhouse
- Community Fire Pit
- Community Lake
- Lap or Exercise Community Pool
- Community Playground
About This Home
The Pineridge – Designed for Entertaining, Built for Living Welcome to The Pineridge, a thoughtfully crafted 4-bedroom, 3.5-bath home that blends style, space, and comfort. With both a private retreat and a study with double doors, this floorplan offers flexible spaces perfect for work, play, or quiet moments. From the moment you arrive, the elegant entry courtyard sets the tone—warm, inviting, and refined. Step inside to find a stunning gourmet kitchen made for serious cooking and effortless entertaining, featuring a huge island, gas cooktop, chimney-style hood, GE Cafe appliances, and a walk-through butler’s pantry for added storage and prep space. Sliding glass doors in both the dining and family rooms connect the indoor living areas to the outdoors, making it easy to host gatherings or simply enjoy the open air. The full utility room cabinetry adds convenience, keeping things organized and out of sight. The owner’s retreat is a sanctuary of its own, complete with a spa-inspired bath featuring tiled tub and shower surrounds and upscale finishes throughout. With a spacious 3-car front-load garage, abundant living space, and thoughtful design throughout, The Pineridge is a home where friends gather, families connect, and every day feels just a little more special.
Builder Incentives
Giving Thanks, Giving Back Thanksgiving Drive in Phoenix. Offer valid October, 13, 2025 to November, 20, 2025.
Sales Office
| Monday |
10:00 AM - 6:00 PM
|
| Tuesday |
10:00 AM - 6:00 PM
|
| Wednesday |
1:00 PM - 6:00 PM
|
| Thursday |
10:00 AM - 6:00 PM
|
| Friday |
10:00 AM - 6:00 PM
|
| Saturday |
10:00 AM - 6:00 PM
|
| Sunday |
10:00 AM - 6:00 PM
|
Home Details
Home Type
- Single Family
Parking
- 3 Car Garage
Home Design
- New Construction
Interior Spaces
- 1-Story Property
Bedrooms and Bathrooms
- 4 Bedrooms
Community Details
Overview
- Community Lake
- Greenbelt
Amenities
- Community Fire Pit
- Clubhouse
Recreation
- Community Playground
- Lap or Exercise Community Pool
- Splash Pad
- Park
- Event Lawn
Map
Other Move In Ready Homes in Soleo - Tamber
About the Builder
- 2056 Night Rider Rd
- 2067 Night Rider Rd
- 2081 Night Rider Rd
- Wales Ranch
- 442 E La Estela Ln
- 32148 Buckaroo Rd
- 32116 Buckaroo Rd
- 356 E La Estela Ln
- 2586 Rustler Rd
- 40101 N Alameda Dr
- 2654 Rustler Rd
- 40113 N Alameda Dr
- 2603 Rustler Rd
- 40129 N Alameda Dr
- 2639 Rustler Rd
- Wales Ranch - Sabino
- 40165 N Alameda Dr
- Wales Ranch - Tobiano
- 244 E La Estela Ln
- Terraza - Solstice
