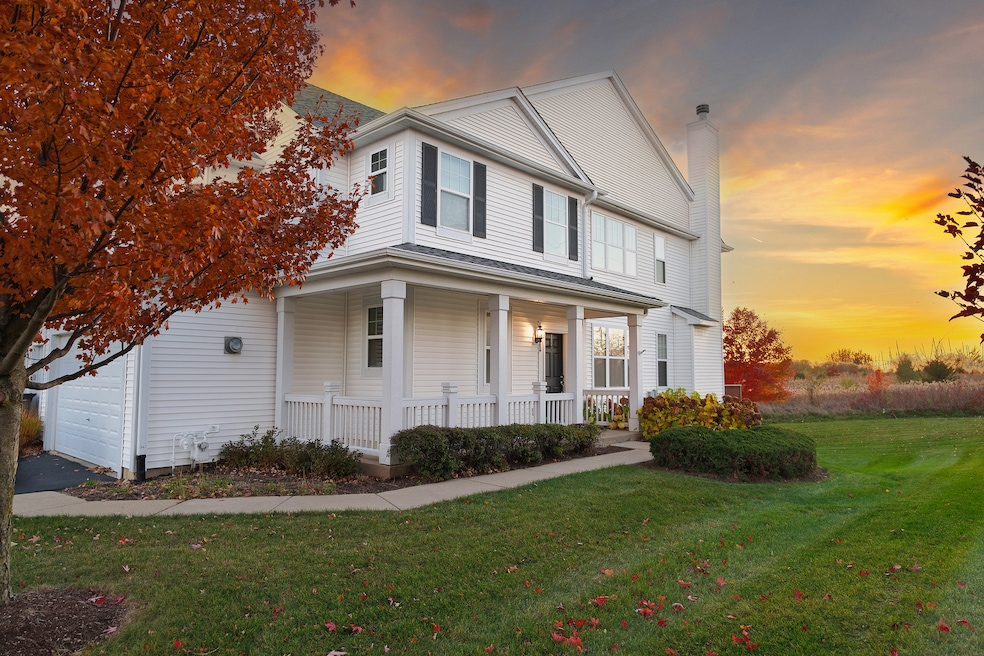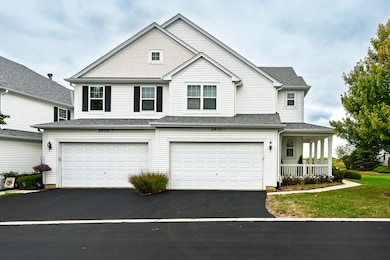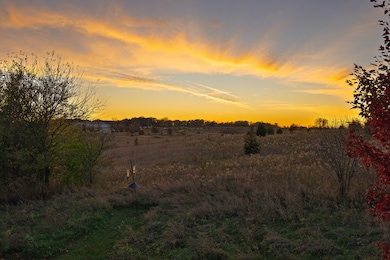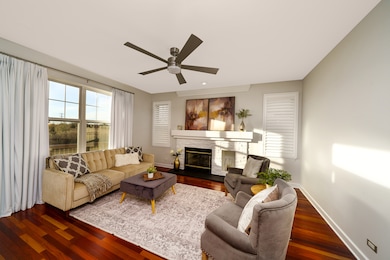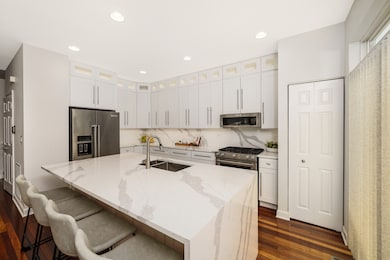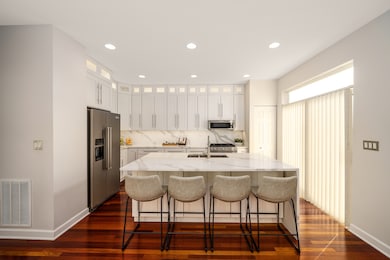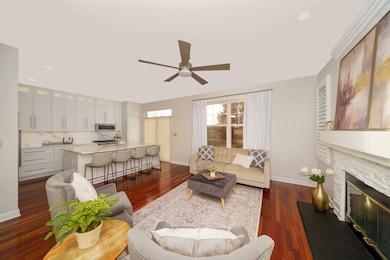2930 Glacier Way Unit A Wauconda, IL 60084
Estimated payment $2,957/month
Highlights
- Popular Property
- Property is near a forest
- Wood Flooring
- Deck
- Recreation Room
- End Unit
About This Home
Absolutely STUNNING and upgraded 2 story with a finished basement on the most incredible lot. Enjoy the most incredible sunsets overlooking the forest preserve. This end unit Baldwin model features a fabulous floor plan on each of the 3 levels. 9' ceilings on the first floor, hardwood flooring on the entire first floor, new white kitchen features cabinets to the ceiling, quartz countertops with a waterfall island countertop, stainless steel appliances, and overlooks the family room with a stone fireplace and beautiful mantle. The formal dining room is 2 stories with extensive windows. The 2nd floor features 3 bedrooms, 2 full bathrooms and a spacious laundry room. The gorgeous primary suite includes a walk-in closet with organizers and a new bathroom with tall dual vanities and custom shower. The finished basement features a 2nd family room, bedroom with amazing closet and a gorgeous full bathrooms with plenty of storage. The oversized deck and the heated 2 car garage make this an incredible place to call home. Newer roof 2022, HVAC and water heater new in 2020.
Listing Agent
Keller Williams North Shore West License #471001300 Listed on: 11/06/2025

Townhouse Details
Home Type
- Townhome
Est. Annual Taxes
- $7,554
Year Built
- Built in 2005 | Remodeled in 2021
HOA Fees
- $351 Monthly HOA Fees
Parking
- 2 Car Garage
- Driveway
Home Design
- Entry on the 1st floor
- Asphalt Roof
- Concrete Perimeter Foundation
Interior Spaces
- 1,975 Sq Ft Home
- 2-Story Property
- Built-In Features
- Ceiling Fan
- Wood Burning Fireplace
- Gas Log Fireplace
- Double Pane Windows
- Tilt-In Windows
- Sliding Doors
- Six Panel Doors
- Family Room with Fireplace
- Living Room
- Formal Dining Room
- Recreation Room
- Storage Room
Kitchen
- Range
- Microwave
- Dishwasher
- Stainless Steel Appliances
- Disposal
Flooring
- Wood
- Carpet
Bedrooms and Bathrooms
- 4 Bedrooms
- 4 Potential Bedrooms
- Walk-In Closet
- Dual Sinks
Laundry
- Laundry Room
- Dryer
- Washer
Basement
- Basement Fills Entire Space Under The House
- Sump Pump
- Finished Basement Bathroom
Home Security
Schools
- Robert Crown Elementary School
- Wauconda Middle School
- Wauconda Comm High School
Utilities
- Forced Air Heating and Cooling System
- Heating System Uses Natural Gas
- Lake Michigan Water
- Cable TV Available
Additional Features
- Deck
- End Unit
- Property is near a forest
Listing and Financial Details
- Homeowner Tax Exemptions
Community Details
Overview
- Association fees include insurance, exterior maintenance, lawn care, snow removal
- 6 Units
- Customer Service Association, Phone Number (847) 490-3833
- Liberty Lakes Subdivision, Baldwin Floorplan
- Property managed by Associa Chicagoland
Recreation
- Park
Pet Policy
- Pets up to 99 lbs
- Dogs and Cats Allowed
Security
- Resident Manager or Management On Site
- Carbon Monoxide Detectors
Map
Home Values in the Area
Average Home Value in this Area
Tax History
| Year | Tax Paid | Tax Assessment Tax Assessment Total Assessment is a certain percentage of the fair market value that is determined by local assessors to be the total taxable value of land and additions on the property. | Land | Improvement |
|---|---|---|---|---|
| 2024 | $7,547 | $86,532 | $8,660 | $77,872 |
| 2023 | $8,502 | $79,097 | $7,916 | $71,181 |
| 2022 | $8,502 | $72,834 | $7,535 | $65,299 |
| 2021 | $8,166 | $68,822 | $7,120 | $61,702 |
| 2020 | $7,273 | $65,595 | $6,786 | $58,809 |
| 2019 | $6,505 | $61,993 | $6,413 | $55,580 |
| 2018 | $7,144 | $63,600 | $9,480 | $54,120 |
| 2017 | $7,133 | $62,864 | $9,370 | $53,494 |
| 2016 | $6,715 | $59,530 | $8,873 | $50,657 |
| 2015 | $6,535 | $54,650 | $8,146 | $46,504 |
| 2014 | $4,818 | $49,403 | $9,385 | $40,018 |
| 2012 | $4,711 | $47,266 | $8,978 | $38,288 |
Property History
| Date | Event | Price | List to Sale | Price per Sq Ft |
|---|---|---|---|---|
| 11/15/2025 11/15/25 | For Sale | $375,000 | 0.0% | $190 / Sq Ft |
| 11/12/2025 11/12/25 | Pending | -- | -- | -- |
| 11/06/2025 11/06/25 | For Sale | $375,000 | 0.0% | $190 / Sq Ft |
| 07/02/2019 07/02/19 | Rented | $1,975 | 0.0% | -- |
| 06/26/2019 06/26/19 | Under Contract | -- | -- | -- |
| 05/31/2019 05/31/19 | For Rent | $1,975 | 0.0% | -- |
| 05/30/2017 05/30/17 | Rented | $1,975 | 0.0% | -- |
| 05/25/2017 05/25/17 | Under Contract | -- | -- | -- |
| 05/04/2017 05/04/17 | For Rent | $1,975 | 0.0% | -- |
| 05/02/2017 05/02/17 | Under Contract | -- | -- | -- |
| 04/18/2017 04/18/17 | For Rent | $1,975 | -- | -- |
Purchase History
| Date | Type | Sale Price | Title Company |
|---|---|---|---|
| Interfamily Deed Transfer | -- | Attorney | |
| Interfamily Deed Transfer | -- | First American Ttle | |
| Warranty Deed | $175,000 | None Available | |
| Sheriffs Deed | $103,732 | None Available | |
| Warranty Deed | $299,500 | Chicago Title Insurance Comp |
Mortgage History
| Date | Status | Loan Amount | Loan Type |
|---|---|---|---|
| Open | $140,000 | New Conventional | |
| Previous Owner | $145,000 | Purchase Money Mortgage | |
| Closed | $45,000 | No Value Available |
Source: Midwest Real Estate Data (MRED)
MLS Number: 12496871
APN: 09-12-406-030
- 2820 Glacier Way Unit B
- 2810 Cattail Ct Unit B
- 2722 Moraine Valley Rd Unit 2A
- 2460 Savanna Dr
- 2511 Bluewater Dr Unit 1A
- 2227 Trailside Ln Unit 1B
- 30766 N Gossell Rd
- 29650 N Garland Rd
- 24570 W Chardon Rd
- 25651 W Il Route 60
- 2490 Olivia Ct
- 2483 Olivia Ct
- 2472 Olivia Ct
- 683 Niagara Dr
- 2373 Heron Ln
- 252 Purcell Rd
- 1085 Adagio Dr
- 857 Great Falls Dr
- 29564 N Garland Rd
- 0 W Chardon Rd
- 30513 N Wilson Rd
- 1330 Baroque Ave
- 821 Chopin Place
- 901 Wood Rose Dr
- 1858 S Fallbrook Dr Unit 2
- 549 S Jade Ln Unit 1205
- 509 S Lakeside Ct
- 438 W Meadow Mist Ln
- 709 Lake Shore Dr
- 519 Indian Ridge Trail
- 443 N Main St
- 587 S Parkside Dr
- 230 Wethington Dr Unit C
- 86 W Amberley Dr
- 669 S Rosehall Ln Unit 669
- 620 E Liberty St Unit 204
- 290 Crestview Dr Unit C
- 450 Sullivan Lake Blvd
- 350 S Main St Unit 1
- 350 S Main St Unit 4
