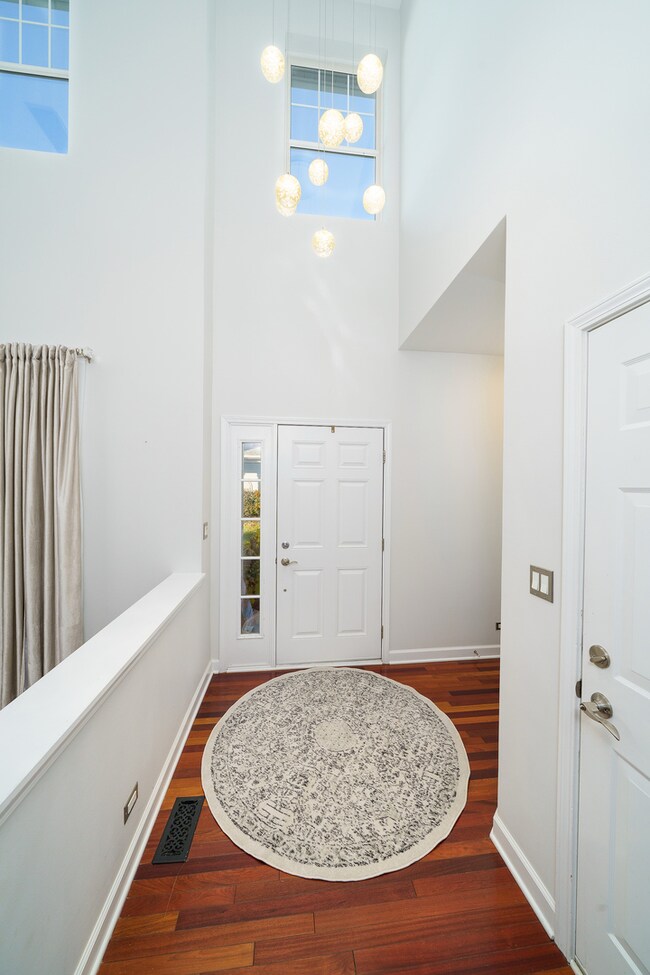2930 Glacier Way Unit A Wauconda, IL 60084
Highlights
- Deck
- Recreation Room
- End Unit
- Property is near a forest
- Wood Flooring
- Formal Dining Room
About This Home
Absolutely STUNNING and upgraded 2 story with a finished basement on the most incredible lot. Enjoy the most incredible sunsets overlooking the forest preserve. This end unit Baldwin model features a fabulous floor plan on each of the 3 levels. 9' ceilings on the first floor, hardwood flooring on the entire first floor, new white kitchen features cabinets to the ceiling, quartz countertops with a waterfall island countertop, stainless steel appliances, and overlooks the family room with a stone fireplace and beautiful mantle. The formal dining room is 2 stories with extensive windows. The 2nd floor features 3 bedrooms, 2 full bathrooms and a spacious laundry room with tons of storage space. The gorgeous primary suite includes a walk-in closet with organizers and a new bathroom with tall dual vanities and custom oversized shower. The finished basement features a 2nd family room, bedroom with amazing closet and a gorgeous full bathroom with heated floors and plenty of storage. The oversized deck and the heated 2 car garage makes this an incredible place to call home. Newer roof 2022, HVAC 2020 & water heater 2020.
Listing Agent
Keller Williams North Shore West License #471001300 Listed on: 11/06/2025

Townhouse Details
Home Type
- Townhome
Est. Annual Taxes
- $7,547
Year Built
- Built in 2004 | Remodeled in 2001
Parking
- 2 Car Garage
- Driveway
Home Design
- Entry on the 1st floor
- Asphalt Roof
- Concrete Perimeter Foundation
Interior Spaces
- 1,975 Sq Ft Home
- 2-Story Property
- Central Vacuum
- Ceiling Fan
- Wood Burning Fireplace
- Gas Log Fireplace
- Double Pane Windows
- Tilt-In Windows
- Sliding Doors
- Panel Doors
- Family Room with Fireplace
- Living Room
- Formal Dining Room
- Recreation Room
- Storage Room
Kitchen
- Range
- Microwave
- Dishwasher
- Stainless Steel Appliances
- Disposal
Flooring
- Wood
- Carpet
Bedrooms and Bathrooms
- 4 Bedrooms
- 4 Potential Bedrooms
- Dual Sinks
Laundry
- Laundry Room
- Dryer
- Washer
Basement
- Basement Fills Entire Space Under The House
- Sump Pump
- Finished Basement Bathroom
Home Security
Schools
- Robert Crown Elementary School
- Wauconda Middle School
- Wauconda Comm High School
Utilities
- Forced Air Heating and Cooling System
- Heating System Uses Natural Gas
- Lake Michigan Water
- Cable TV Available
Additional Features
- Deck
- End Unit
- Property is near a forest
Listing and Financial Details
- Security Deposit $3,500
- Property Available on 11/6/25
- Rent includes lawn care, snow removal
Community Details
Overview
- 6 Units
- Customer Service Association, Phone Number (847) 490-3833
- Liberty Lakes Subdivision
- Property managed by Associa Chicagoland
Recreation
- Park
Pet Policy
- Pets up to 99 lbs
- Dogs and Cats Allowed
Security
- Resident Manager or Management On Site
- Carbon Monoxide Detectors
Map
Source: Midwest Real Estate Data (MRED)
MLS Number: 12497783
APN: 09-12-406-030
- 2820 Glacier Way Unit B
- 2810 Cattail Ct Unit B
- 2460 Savanna Dr
- 2511 Bluewater Dr Unit 1A
- 2227 Trailside Ln Unit 1B
- 30766 N Gossell Rd
- 29650 N Garland Rd
- 2800 Sweet Clover Way
- 24570 W Chardon Rd
- 25651 W Il Route 60
- 2490 Olivia Ct
- 2483 Olivia Ct
- 2472 Olivia Ct
- 683 Niagara Dr
- 2373 Heron Ln
- 252 Purcell Rd
- 1085 Adagio Dr
- 857 Great Falls Dr
- 29564 N Garland Rd
- 0 W Chardon Rd
- 1330 Baroque Ave
- 821 Chopin Place
- 901 Wood Rose Dr
- 1858 S Fallbrook Dr Unit 2
- 443 W Highplains Rd
- 509 S Lakeside Ct
- 712 Grand Blvd
- 438 W Meadow Mist Ln
- 709 Lake Shore Dr
- 474 S Jade Ln
- 519 Indian Ridge Trail
- 358 W Winchester Dr
- 587 S Parkside Dr
- 230 Wethington Dr Unit C
- 86 W Amberley Dr
- 669 S Rosehall Ln Unit 669
- 290 Crestview Dr Unit C
- 450 Sullivan Lake Blvd
- 527 Red Oak Cir Unit 2202
- 27065 N Ridge St






