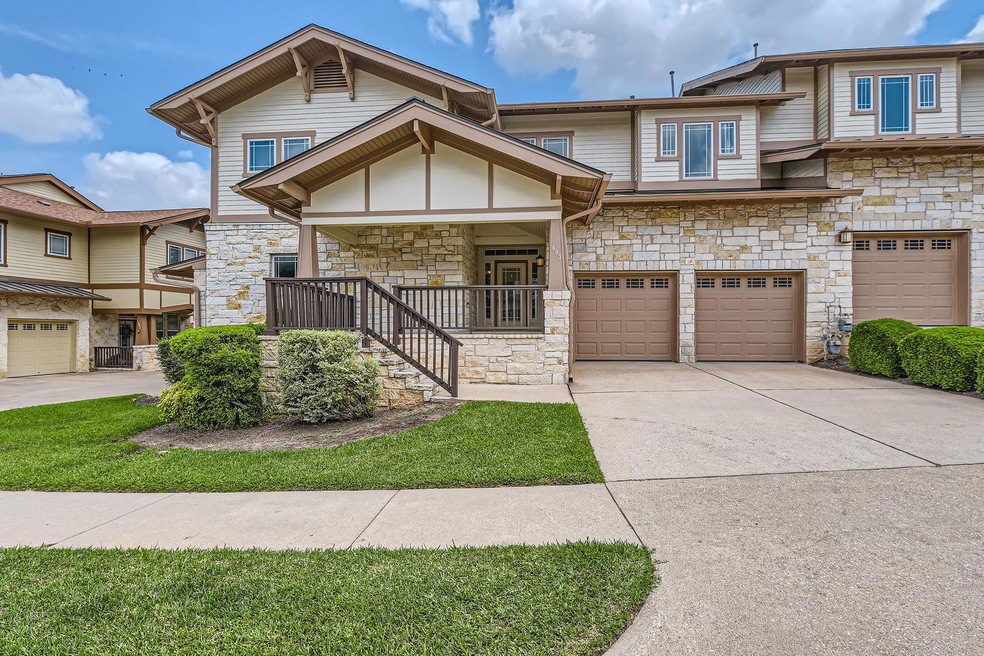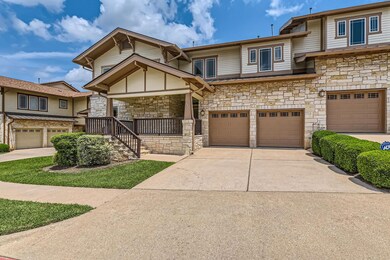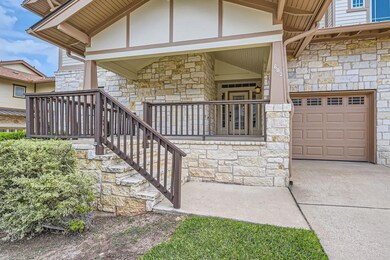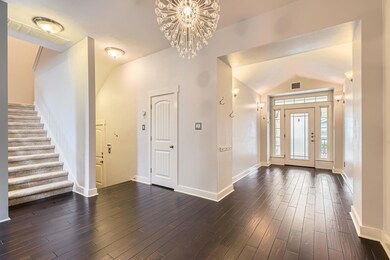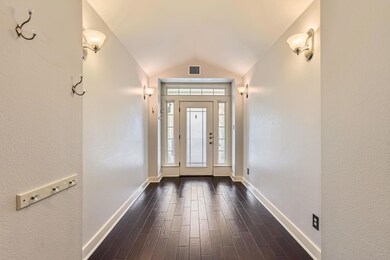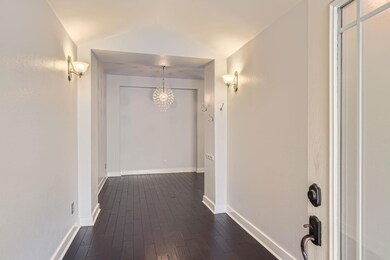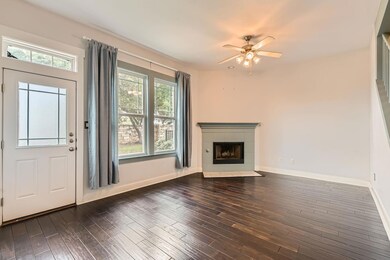2930 Grand Oaks Loop Unit 603 Cedar Park, TX 78613
Twin Creeks NeighborhoodEstimated payment $3,006/month
Highlights
- Golf Course Community
- Clubhouse
- Main Floor Primary Bedroom
- Cypress Elementary School Rated A
- Property is near a clubhouse
- Park or Greenbelt View
About This Home
Experience the pinnacle of effortless living in this stunning condominium located in the desirable community in northern Travis county... Twin Creeks. Designed for those who value convenience and elegance, this home allows you to come and go with ease... without even the hassle of yard maintenance, the HOA takes care of everything. Nestled in a beautifully maintained, master planned community, you will be a 100 yard walk to the Twin Creeks Country Club, making it easy to enjoy all the amenities. Twin Creeks offers scenic walking trails, serene parks, optional club membership with access to state of the art gym, pool, tennis courts, newly refurbished restaurant and bar and of course a Freddy Couples designed championship golf course. (Bring your "A" game.) Leander Independent School District is well known for excellence and all the schools, elementary, middle, and high school are located less than a mile from the entrance to the community. The HOA has repainted the exteriors within the past year and covers structural insurance and all exterior maintenance. This unit also has a new air conditioner, freshly painted kitchen and a new roof. If you are looking for an investment property this is ready to go with a host of smoke alarms, CO2 detectors up and down, deadbolt lock additions and a peephole on the garage door. All to rental codes Embrace a lifestyle of luxury at Twin Creeks... your perfect home awaits! Turn key ready with full size washer, dryer and refrigerator included in the sale. Buyer to verify square footage. Monthly HOA dues are $338.00 per month, this covers lawn maintenance, exterior painting of the unit and the roof. There is a yearly payment of $432.00 for the neighborhood.
Listing Agent
Berkshire Hathaway TX Realty Brokerage Phone: (512) 483-6000 License #0241573 Listed on: 05/01/2025

Property Details
Home Type
- Condominium
Est. Annual Taxes
- $5,721
Year Built
- Built in 2005
Lot Details
- South Facing Home
- Private Entrance
- Gated Home
- Wrought Iron Fence
HOA Fees
- $338 Monthly HOA Fees
Parking
- 2 Car Attached Garage
Home Design
- Slab Foundation
- Composition Roof
- Masonry Siding
Interior Spaces
- 1,874 Sq Ft Home
- 2-Story Property
- Ceiling Fan
- Entrance Foyer
- Living Room with Fireplace
- Park or Greenbelt Views
- Washer and Dryer
Kitchen
- Self-Cleaning Oven
- Gas Cooktop
- Free-Standing Range
- Microwave
- Dishwasher
- Stainless Steel Appliances
- Granite Countertops
Flooring
- Laminate
- Tile
Bedrooms and Bathrooms
- 3 Bedrooms
- Primary Bedroom on Main
- Walk-In Closet
- Garden Bath
- Separate Shower
Outdoor Features
- Patio
- Exterior Lighting
- Rain Gutters
- Front Porch
Location
- Property is near a clubhouse
- Property is near a golf course
Schools
- Deer Creek Elementary School
- Cedar Park Middle School
- Cedar Park High School
Utilities
- Central Heating and Cooling System
- ENERGY STAR Qualified Water Heater
- Phone Available
- Cable TV Available
Listing and Financial Details
- Assessor Parcel Number 01763405150000
- Tax Block 6
Community Details
Overview
- Sunset Ridge Association
- Sunset Ridge Subdivision
Amenities
- Common Area
- Clubhouse
Recreation
- Golf Course Community
- Park
Pet Policy
- Pet Amenities
Map
Home Values in the Area
Average Home Value in this Area
Tax History
| Year | Tax Paid | Tax Assessment Tax Assessment Total Assessment is a certain percentage of the fair market value that is determined by local assessors to be the total taxable value of land and additions on the property. | Land | Improvement |
|---|---|---|---|---|
| 2025 | $5,586 | $350,057 | $37,479 | $312,578 |
| 2023 | $5,586 | $389,706 | $37,479 | $352,227 |
| 2022 | $9,306 | $410,000 | $37,479 | $372,521 |
| 2021 | $6,296 | $268,699 | $37,479 | $231,220 |
| 2020 | $6,376 | $258,719 | $37,479 | $221,240 |
| 2018 | $6,063 | $238,088 | $37,479 | $200,609 |
| 2017 | $6,024 | $233,632 | $37,479 | $196,153 |
| 2016 | $5,668 | $219,823 | $39,041 | $180,782 |
| 2015 | $6,067 | $204,060 | $39,041 | $165,019 |
| 2014 | $6,067 | $214,722 | $39,041 | $175,681 |
Property History
| Date | Event | Price | Change | Sq Ft Price |
|---|---|---|---|---|
| 09/05/2025 09/05/25 | Price Changed | $415,000 | -2.3% | $221 / Sq Ft |
| 08/16/2025 08/16/25 | Price Changed | $424,900 | -1.2% | $227 / Sq Ft |
| 07/29/2025 07/29/25 | Price Changed | $429,900 | -1.1% | $229 / Sq Ft |
| 07/16/2025 07/16/25 | Price Changed | $434,900 | -3.3% | $232 / Sq Ft |
| 05/01/2025 05/01/25 | For Sale | $449,900 | 0.0% | $240 / Sq Ft |
| 07/01/2019 07/01/19 | Rented | $1,895 | 0.0% | -- |
| 06/07/2019 06/07/19 | Under Contract | -- | -- | -- |
| 06/04/2019 06/04/19 | For Rent | $1,895 | 0.0% | -- |
| 05/30/2014 05/30/14 | Sold | -- | -- | -- |
| 05/06/2014 05/06/14 | Off Market | -- | -- | -- |
| 05/05/2014 05/05/14 | For Sale | $242,990 | 0.0% | $129 / Sq Ft |
| 02/03/2014 02/03/14 | Pending | -- | -- | -- |
| 01/29/2014 01/29/14 | Price Changed | $242,990 | -0.8% | $129 / Sq Ft |
| 01/07/2014 01/07/14 | Price Changed | $244,990 | -0.8% | $130 / Sq Ft |
| 10/30/2013 10/30/13 | Price Changed | $246,990 | -1.2% | $131 / Sq Ft |
| 09/09/2013 09/09/13 | Price Changed | $249,990 | +4.2% | $133 / Sq Ft |
| 05/09/2013 05/09/13 | Price Changed | $239,990 | -5.9% | $128 / Sq Ft |
| 05/01/2013 05/01/13 | Price Changed | $254,990 | -5.8% | $136 / Sq Ft |
| 04/10/2013 04/10/13 | For Sale | $270,625 | -- | $144 / Sq Ft |
Purchase History
| Date | Type | Sale Price | Title Company |
|---|---|---|---|
| Vendors Lien | -- | Rtc | |
| Warranty Deed | -- | None Available | |
| Warranty Deed | -- | Gracy Title |
Mortgage History
| Date | Status | Loan Amount | Loan Type |
|---|---|---|---|
| Open | $183,200 | New Conventional |
Source: Unlock MLS (Austin Board of REALTORS®)
MLS Number: 7716629
APN: 584012
- 2930 Grand Oaks Loop Unit 804
- 2504 Moray Ln
- 3129 Mill Stream Dr
- 2610 Moray Ln
- 3206 Winged Elm Dr
- 2503 Farleigh Ln
- 3000 Welton Cliff Dr
- 2519 Terlingua Dr
- 3306 Hidden Hills Ln
- 2611 Terlingua Dr
- 2707 Brindisi Way
- 2707 Disantis Place
- 2601 Izoro Bend
- 3122 Fiorellino Place
- 3200 Argento Place
- 2909 Cashell Wood Dr
- 2708 Corabella Place
- 2613 Corabella Place
- 2310 Dervingham Dr
- 2901 Cashell Wood Dr
- 2930 Grand Oaks Loop Unit 1303
- 2930 Grand Oaks Loop Unit 702
- 2501 Farleigh Ln
- 3000 Welton Cliff Dr
- 2611 Salerno Place
- 3001 Lombardi Way
- 3126 Fiorellino Place
- 3116 Argento Place
- 3003 Cashell Wood Dr
- 2613 Corabella Place
- 2905 Wanakah Ridge Cove
- 2302 Pipit Ct
- 2105 Bindon Dr
- 2403 Vestavia Ridge Ln
- 2602 Mexican Hat Dr
- 2003 Dagama Dr
- 2303 El Sol Dr
- 2012 Dayflower Trace
- 1810 Coral Dr
- 1811 Lion Heart Dr
