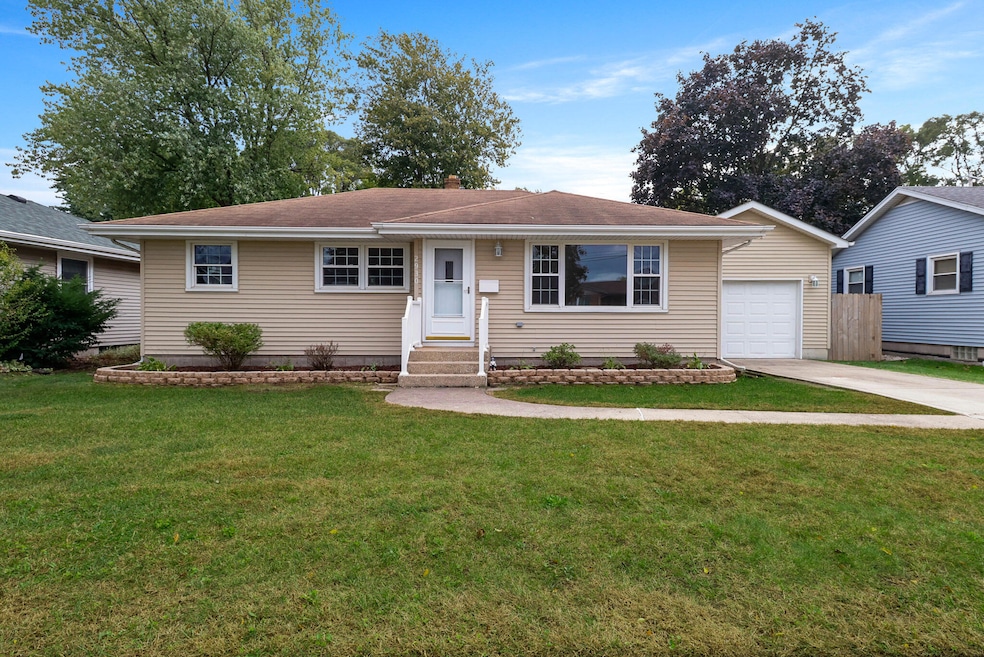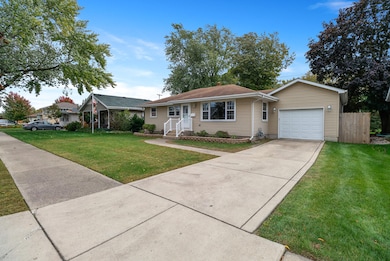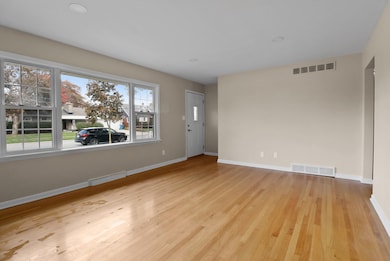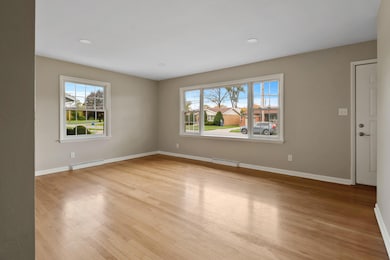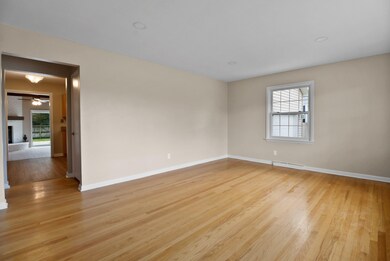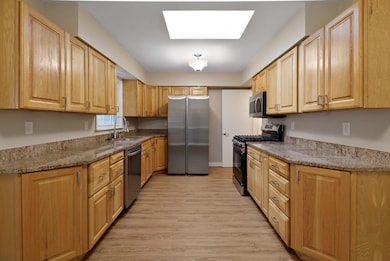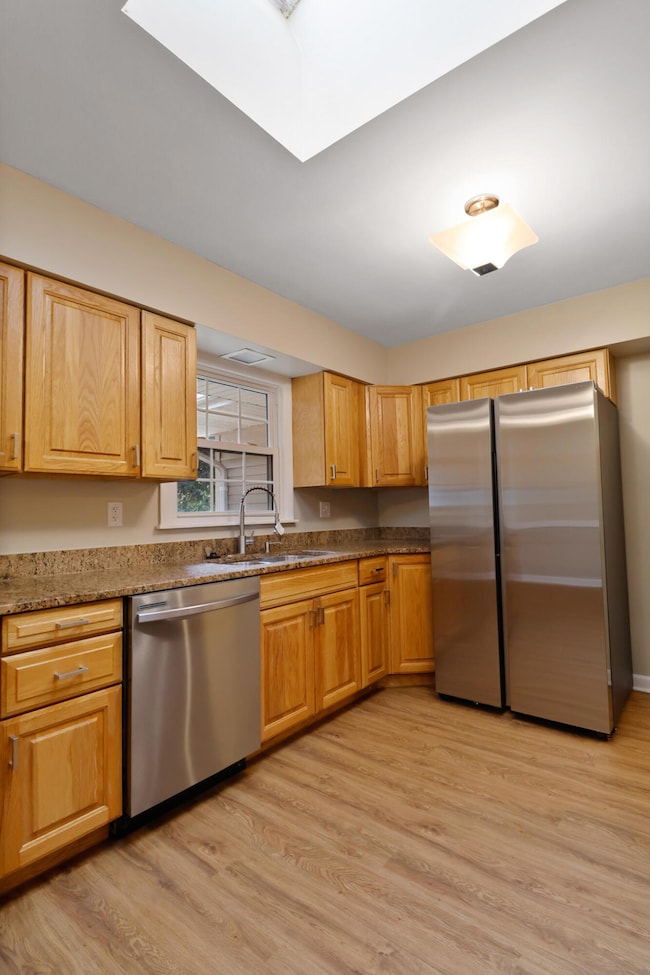2930 Lincoln St Highland, IN 46322
Estimated payment $1,816/month
Highlights
- Deck
- No HOA
- 1.5 Car Detached Garage
- Cathedral Ceiling
- Neighborhood Views
- Patio
About This Home
**Charming Highland Home with Modern Updates!** Welcome to 2930 Lincoln St., a delightful 3-bedroom, 2-bathroom residence that perfectly blends comfort and style. This home boasts fresh paint throughout, giving it a bright and welcoming atmosphere. The pristine hardwood floors add a touch of elegance and warmth to every room. Step inside to discover an updated kitchen featuring brand-new appliances, ideal for culinary enthusiasts. The spacious sunroom fills the home with natural light, creating a serene retreat. Enjoy cozy evenings in the inviting addition, complete with a fireplace and cathedral ceilings, perfect for gatherings. The finished basement offers additional living space, ideal for a family room or home office. This property is conveniently located just steps from downtown Highland's shopping and dining options, plus easy access to an extensive trail system along the Erie Lackawanna. Don't miss the opportunity to make this charming home your own! Schedule a showing today to experience all the amenities and location this lovely property has to offer.
Listing Agent
Keller Williams Preferred Real License #RB14045444 Listed on: 10/22/2025

Home Details
Home Type
- Single Family
Est. Annual Taxes
- $2,817
Year Built
- Built in 1958
Lot Details
- 8,775 Sq Ft Lot
- Back Yard Fenced
- Landscaped
Parking
- 1.5 Car Detached Garage
Interior Spaces
- 1-Story Property
- Cathedral Ceiling
- Great Room with Fireplace
- Living Room
- Neighborhood Views
- Natural lighting in basement
Kitchen
- Gas Range
- Freezer
- Dishwasher
- Disposal
Bedrooms and Bathrooms
- 3 Bedrooms
Laundry
- Laundry Room
- Dryer
- Washer
Outdoor Features
- Deck
- Patio
- Outdoor Storage
Schools
- Highland High School
Utilities
- Forced Air Heating and Cooling System
- Heating System Uses Natural Gas
Community Details
- No Home Owners Association
- Fifth Street Estates 03 Add/Hlnd Subdivision
Listing and Financial Details
- Assessor Parcel Number 450728208003000026
Map
Home Values in the Area
Average Home Value in this Area
Tax History
| Year | Tax Paid | Tax Assessment Tax Assessment Total Assessment is a certain percentage of the fair market value that is determined by local assessors to be the total taxable value of land and additions on the property. | Land | Improvement |
|---|---|---|---|---|
| 2024 | $6,952 | $281,700 | $42,500 | $239,200 |
| 2023 | $2,451 | $267,900 | $42,500 | $225,400 |
| 2022 | $2,451 | $246,700 | $42,500 | $204,200 |
| 2021 | $2,046 | $206,000 | $21,300 | $184,700 |
| 2020 | $2,015 | $203,000 | $21,300 | $181,700 |
| 2019 | $1,970 | $194,000 | $21,300 | $172,700 |
| 2018 | $2,240 | $186,200 | $21,300 | $164,900 |
| 2017 | $2,160 | $177,000 | $21,300 | $155,700 |
| 2016 | $2,130 | $174,900 | $21,300 | $153,600 |
| 2014 | $1,673 | $156,400 | $21,300 | $135,100 |
| 2013 | $1,635 | $156,600 | $21,300 | $135,300 |
Property History
| Date | Event | Price | List to Sale | Price per Sq Ft |
|---|---|---|---|---|
| 10/24/2025 10/24/25 | Pending | -- | -- | -- |
| 10/22/2025 10/22/25 | For Sale | $299,900 | -- | $103 / Sq Ft |
Purchase History
| Date | Type | Sale Price | Title Company |
|---|---|---|---|
| Interfamily Deed Transfer | -- | None Available | |
| Interfamily Deed Transfer | -- | -- |
Source: Northwest Indiana Association of REALTORS®
MLS Number: 829669
APN: 45-07-28-208-003.000-026
- 8820 St James Place
- 2933 Churchill Ln
- 8951 O Day Dr
- 2896 Cambridge Way
- 2892 Cambridge Way
- 9035 O Day Dr
- 2727 Clough Ave
- 2711 Clough Ave
- 2704 Wicker Ave
- 9117 Kennedy Ave
- 8939 Parrish Ave
- 2741 41st St
- 2702 Martha St
- 2631 Parkway Dr
- 3232 Lincoln St
- 2620 Parkway Dr
- 9132 Highland St
- 8032 Kennedy Ave
- 8945 Cottage Grove Ave
- 8959 Lawndale St
