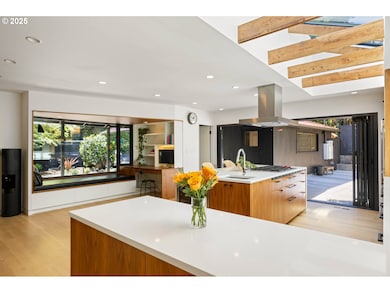2930 NW Quimby St Portland, OR 97210
Northwest District NeighborhoodEstimated payment $15,130/month
Highlights
- In Ground Pool
- Built-In Refrigerator
- Midcentury Modern Architecture
- Lincoln High School Rated A
- 0.34 Acre Lot
- Private Lot
About This Home
Tucked at the end of a hidden street in NW Portland’s coveted Willamette Heights, this fully reimagined 1953 home sits across three lots, blending mid-century soul with modern simplicity and rare outdoor luxury. A collaboration between Risa Boyer Architecture and Circulation Construction, the residence unfolds across clean lines, natural textures, and seamless indoor-outdoor flow—all perched just above the street for privacy and perspective.The heart of the home is an open-concept main floor where vaulted ceilings and white oak floors set the tone. A custom walnut kitchen anchors the space, opening to a generous dining area and living room with a 20-foot La Cantina sliding wall that dissolves into the newly refinished pool and expansive deck. It's a layout made for gathering, cooking, and living with ease.Upstairs, the primary suite is its own retreat with a spa-worthy bath wrapped in Heath tile, a double rain shower, cast iron soaking tub, and smart Duravit toilet. A separate HVAC and air filtration system ensures comfort and quiet. Every detail—down to the custom cabinetry and recirculating hot water—was thoughtfully designed.But the unexpected star? A detached sound studio tucked discreetly behind the home. Professionally built and acoustically tuned, it’s ideal for musicians, podcasters, or anyone seeking a creative haven at home.In true Northwest Modern style, this is a home that respects its setting—nestled into the trees, connected to the light, and crafted for the way we live today. [Home Energy Score = 1. HES Report at
Home Details
Home Type
- Single Family
Est. Annual Taxes
- $23,134
Year Built
- Built in 1953
Lot Details
- 0.34 Acre Lot
- Fenced
- Private Lot
- Level Lot
- Property is zoned R7
Parking
- 2 Car Detached Garage
- Driveway
- On-Street Parking
Home Design
- Midcentury Modern Architecture
- Contemporary Architecture
- Metal Roof
- Wood Siding
Interior Spaces
- 3,392 Sq Ft Home
- 2-Story Property
- Vaulted Ceiling
- Ceiling Fan
- Wood Burning Fireplace
- Family Room
- Living Room
- Dining Room
- Home Office
- Laundry Room
Kitchen
- Built-In Double Oven
- Cooktop with Range Hood
- Built-In Refrigerator
- Dishwasher
- Wine Cooler
- Stainless Steel Appliances
- Cooking Island
- Kitchen Island
- Quartz Countertops
- Instant Hot Water
Flooring
- Wood
- Wall to Wall Carpet
- Tile
Bedrooms and Bathrooms
- 4 Bedrooms
- Soaking Tub
Eco-Friendly Details
- Green Certified Home
Pool
- In Ground Pool
- Spa
Outdoor Features
- Patio
- Outdoor Water Feature
Schools
- Chapman Elementary School
- West Sylvan Middle School
- Lincoln High School
Utilities
- Forced Air Heating and Cooling System
- Heating System Uses Gas
Community Details
- No Home Owners Association
- Willamette Heights Subdivision
Listing and Financial Details
- Assessor Parcel Number R307658
Map
Home Values in the Area
Average Home Value in this Area
Tax History
| Year | Tax Paid | Tax Assessment Tax Assessment Total Assessment is a certain percentage of the fair market value that is determined by local assessors to be the total taxable value of land and additions on the property. | Land | Improvement |
|---|---|---|---|---|
| 2025 | $23,997 | $891,410 | -- | -- |
| 2024 | $23,134 | $865,450 | -- | -- |
| 2023 | $22,244 | $840,240 | $0 | $0 |
| 2022 | $19,148 | $717,770 | $0 | $0 |
| 2021 | $18,824 | $696,870 | $0 | $0 |
| 2020 | $17,268 | $676,580 | $0 | $0 |
| 2019 | $16,632 | $656,878 | $0 | $0 |
| 2018 | $13,991 | $552,720 | $0 | $0 |
| 2017 | $13,409 | $536,630 | $0 | $0 |
| 2016 | $12,271 | $521,000 | $0 | $0 |
| 2015 | $11,949 | $505,830 | $0 | $0 |
| 2014 | $11,769 | $491,100 | $0 | $0 |
Property History
| Date | Event | Price | List to Sale | Price per Sq Ft |
|---|---|---|---|---|
| 09/17/2025 09/17/25 | Pending | -- | -- | -- |
| 09/09/2025 09/09/25 | For Sale | $2,500,000 | 0.0% | $737 / Sq Ft |
| 08/10/2025 08/10/25 | Pending | -- | -- | -- |
| 08/04/2025 08/04/25 | Price Changed | $2,500,000 | -12.3% | $737 / Sq Ft |
| 06/06/2025 06/06/25 | For Sale | $2,850,000 | -- | $840 / Sq Ft |
Purchase History
| Date | Type | Sale Price | Title Company |
|---|---|---|---|
| Quit Claim Deed | $630,000 | None Listed On Document | |
| Interfamily Deed Transfer | -- | None Available | |
| Warranty Deed | $1,100,000 | Wfg Title |
Source: Regional Multiple Listing Service (RMLS)
MLS Number: 714954698
APN: R307658
- 2939 NW Cornell Rd
- 2966 NW Cornell Rd
- 2922 NW Fairfax Terrace
- 1716 NW 29th Ave
- 2908 NW Thurman St
- 2777 NW Savier St
- 1841 NW 28th Ave Unit 6B
- 2793 NW Thurman St
- 3227 NW Luray Terrace
- 2805 NW Thurman St
- 1845 NW 28th Ave Unit 6A
- 2795 NW Thurman St
- 2791 NW Thurman St
- 2825 NW Upshur St Unit H
- 2825 NW Upshur St Unit D
- 3366 NW Franklin Ct
- 2775 NW Upshur St Unit D
- 2664 NW Savier St
- 745 NW Culpepper Terrace
- 1325 NW 26th Ave







