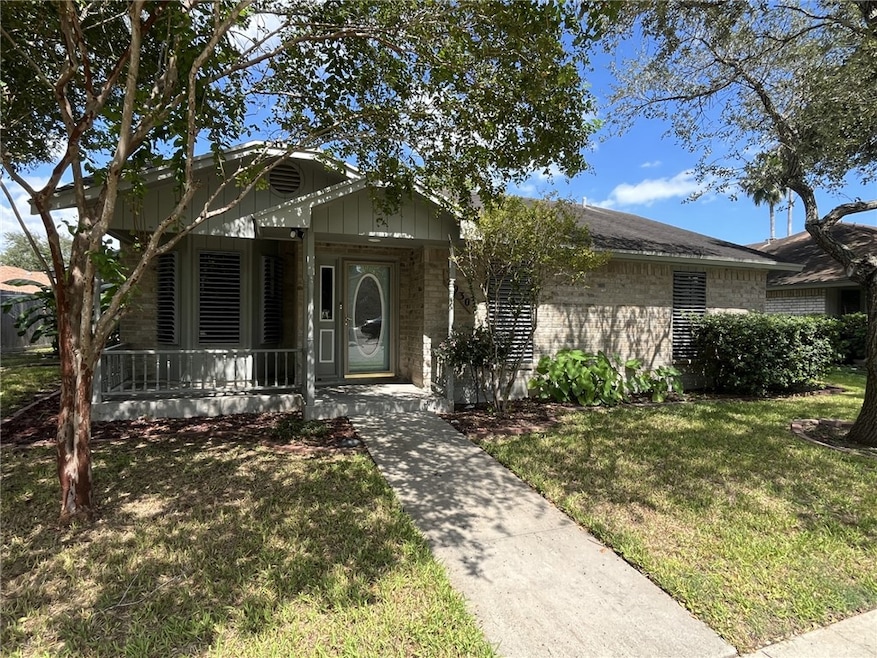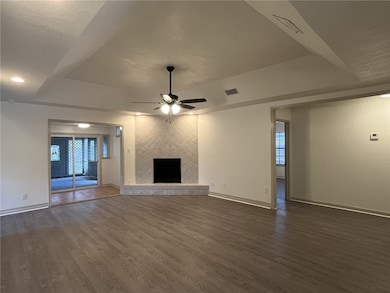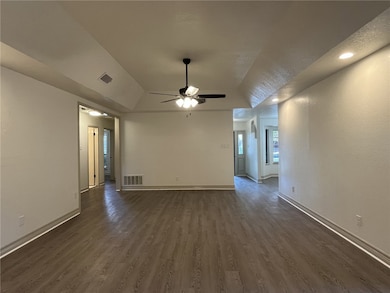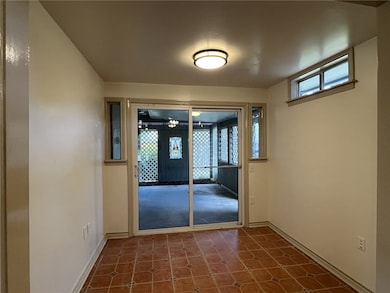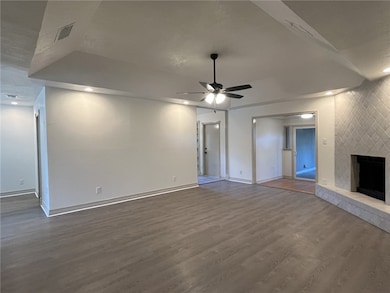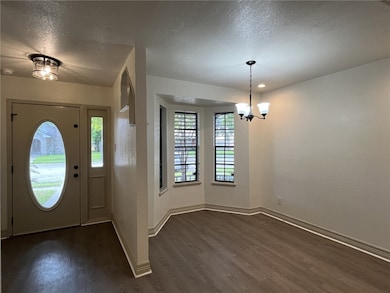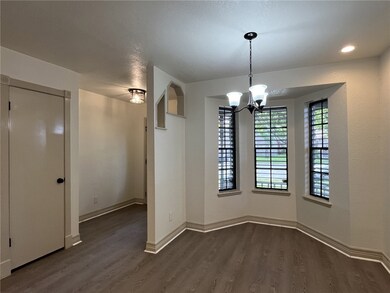2930 River Crest Rd Corpus Christi, TX 78415
Southside NeighborhoodHighlights
- No HOA
- Porch
- Patio
- Fireplace
- Interior Lot
- 4-minute walk to Pebble Park
About This Home
Spacious and updated three bedroom two bath home in the Crestmont Subdivision. Walk into this home and you are welcomed by a small foyer that opens up to the living room with floor to ceiling fireplace and coffered ceilings. Kitchen sits between two dining areas and features freshly painted cabinets, stainless steel appliances, and double basin sink. Primary bedroom with tub shower combination and a walk in closet is tucked away in the back of the house overlooks the fully fenced in back yard. Two bedrooms and a spacious hall bath can be found down the hall. Both bedrooms are a good size and allows for plenty of furniture. Glass stained window details throughout. Quick commute to SPID, parks, schools, restaurants, entertainment, shopping, grocery, and so much more. Call a realtor today to schedule a showing.
Listing Agent
Gulf Coast Realty Services Brokerage Phone: (361) 201-9060 License #0583058 Listed on: 11/07/2025
Home Details
Home Type
- Single Family
Est. Annual Taxes
- $3,902
Year Built
- Built in 1983
Lot Details
- 6,077 Sq Ft Lot
- Fenced
- Interior Lot
Home Design
- Slab Foundation
Interior Spaces
- 1,322 Sq Ft Home
- 1-Story Property
- Fireplace
- Fire and Smoke Detector
- Dishwasher
- Washer and Dryer Hookup
Flooring
- Laminate
- Tile
- Vinyl
Bedrooms and Bathrooms
- 3 Bedrooms
- 2 Full Bathrooms
Parking
- 2 Car Garage
- Off-Street Parking
Outdoor Features
- Patio
- Porch
Schools
- Galvan Elementary School
- Browne Middle School
- Carroll High School
Utilities
- Central Heating and Cooling System
Listing and Financial Details
- Property Available on 9/26/24
- Tenant pays for all utilities, electricity, grounds care, sewer, water
- 12 Months Lease Term
- Legal Lot and Block 8 / 14
Community Details
Overview
- No Home Owners Association
- Crestmont #6 Subdivision
Pet Policy
- Pets Allowed
Map
Source: South Texas MLS
MLS Number: 467497
APN: 221688
- 2918 River Bend Ct
- 2925 Hilldale Dr
- 3021 Hilldale Dr
- 5922 Solomon Ln
- 2937 Cantabria St
- 6026 Williston Dr
- 2761 Camargo Dr
- 3109 Masterson Dr
- 5713 Crest Pebble Dr
- 5705 Crest Pebble Dr
- 3141 Sylvan Crest Dr
- 3121 Alta Gigonella
- 3013 Dante Dr
- 3125 Dante Dr
- 5809 Crest Cir
- 6205 Kostoryz Rd
- 2565 Crestlea Dr
- 6177 Angus Dr
- 2733 Alvin Dr
- 3013 Santa Sofia St
- 2942 River Bend Ct
- 2930 Water Lily Dr Unit ID1268443P
- 5749 Crestmore Dr Unit 5749
- 2529 Crestlea Dr
- 5418 Buggywhip Dr
- 3705 Thornberry Ct
- 5201 Kostoryz Rd
- 3803 Caravelle Pkwy
- 3802 Caravelle Pkwy
- 1930 Secretariat
- 1930 Kentucky Derby Dr
- 2701 Nemec St Unit 3
- 2701 Nemec St Unit 1
- 1926 Secretariat
- 1918 Kentucky Derby Dr
- 6002 Greenwood Dr
- 2654 Westeros St
- 3802 Saratoga Blvd
- 4833 Johnston Dr
- 6234 Weber Rd
