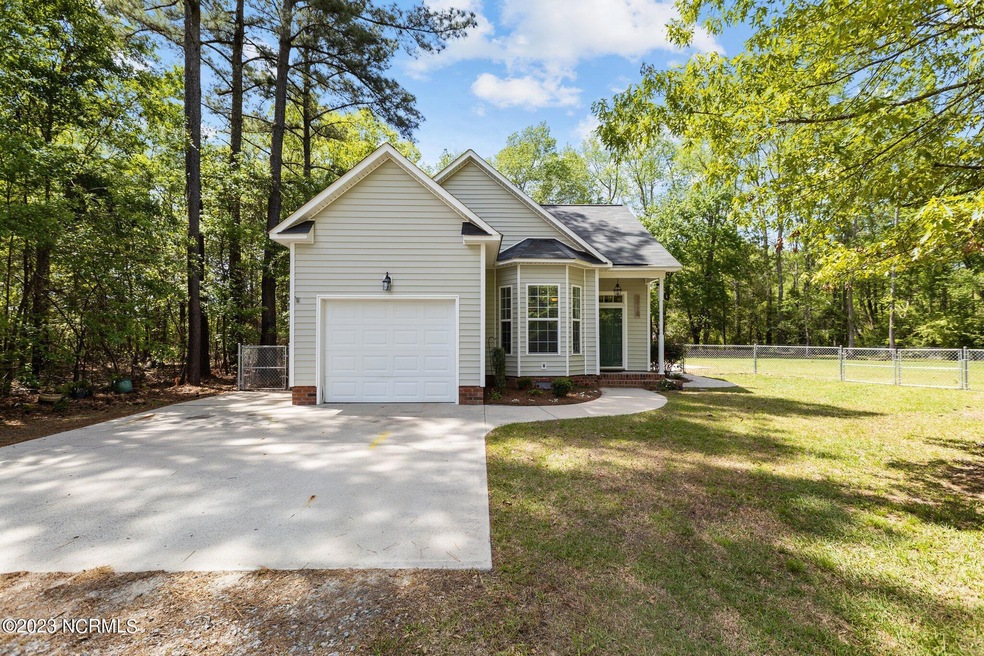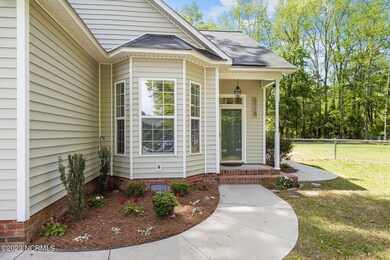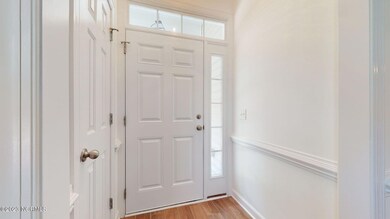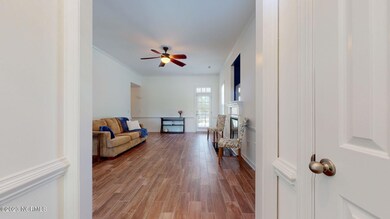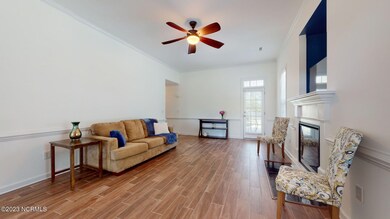
2930 Sherwin Downs Dr Grimesland, NC 27837
Highlights
- 1.24 Acre Lot
- 1 Fireplace
- Formal Dining Room
- Wintergreen Primary School Rated A-
- No HOA
- Fenced Yard
About This Home
As of May 2023YOU'LL LOVE THE VERY NATURE OF IT! Sweet 3 bedroom (includes owner's suite), 2 bath home nestled on a 1.24 acre lot with backdrop of of trees. Home is set back off of street providing privacy. If you have a flair for interior decorating then you'll enjoy furnishing and living in this home. Features foyer, large living room with fireplace, dining room, & galley kitchen with farmhouse sink - all with ez-maintenance flooring. All appliances, including washer & dryer remain. Eat out! Rear covered porch with expanded patio welcomes neighbors and friends. The huge backyard is fenced and offers a 10x10 shed.Plenty of space for kids or pets to romp and still have a garden. Single attached garage also features pull-down stairs for attic storage. See for yourself!
Last Agent to Sell the Property
Century 21 The Realty Group License #65958 Listed on: 04/19/2023

Last Buyer's Agent
Lori Stancill
Keller Williams Realty Points East License #277788

Home Details
Home Type
- Single Family
Est. Annual Taxes
- $1,364
Year Built
- Built in 2007
Lot Details
- 1.24 Acre Lot
- Fenced Yard
- Chain Link Fence
- Property is zoned AR
Home Design
- Slab Foundation
- Wood Frame Construction
- Architectural Shingle Roof
- Vinyl Siding
- Stick Built Home
Interior Spaces
- 1,300 Sq Ft Home
- 1-Story Property
- Ceiling height of 9 feet or more
- Ceiling Fan
- 1 Fireplace
- Thermal Windows
- Entrance Foyer
- Living Room
- Formal Dining Room
- Fire and Smoke Detector
Kitchen
- Stove
- Built-In Microwave
- Dishwasher
- Disposal
Flooring
- Carpet
- Tile
- Vinyl
Bedrooms and Bathrooms
- 3 Bedrooms
- Walk-In Closet
- 2 Full Bathrooms
Laundry
- Laundry closet
- Dryer
- Washer
Attic
- Pull Down Stairs to Attic
- Partially Finished Attic
Parking
- 1 Car Attached Garage
- Driveway
Eco-Friendly Details
- Energy-Efficient Doors
Outdoor Features
- Patio
- Outdoor Storage
Schools
- Wintergreen Elementary School
- Hope Middle School
- D.H. Conley High School
Utilities
- Heat Pump System
- Electric Water Heater
- On Site Septic
- Septic Tank
Community Details
- No Home Owners Association
- Sherwin Downs Subdivision
Listing and Financial Details
- Tax Lot 24
- Assessor Parcel Number 068719
Ownership History
Purchase Details
Home Financials for this Owner
Home Financials are based on the most recent Mortgage that was taken out on this home.Purchase Details
Home Financials for this Owner
Home Financials are based on the most recent Mortgage that was taken out on this home.Purchase Details
Home Financials for this Owner
Home Financials are based on the most recent Mortgage that was taken out on this home.Similar Homes in Grimesland, NC
Home Values in the Area
Average Home Value in this Area
Purchase History
| Date | Type | Sale Price | Title Company |
|---|---|---|---|
| Warranty Deed | $183,000 | None Available | |
| Warranty Deed | $140,000 | None Available | |
| Warranty Deed | $145,500 | None Available |
Mortgage History
| Date | Status | Loan Amount | Loan Type |
|---|---|---|---|
| Previous Owner | $137,365 | FHA | |
| Previous Owner | $119,500 | New Conventional | |
| Previous Owner | $116,240 | New Conventional | |
| Previous Owner | $290,600 | Stand Alone Second |
Property History
| Date | Event | Price | Change | Sq Ft Price |
|---|---|---|---|---|
| 05/30/2023 05/30/23 | Sold | $260,000 | +4.8% | $200 / Sq Ft |
| 04/25/2023 04/25/23 | Pending | -- | -- | -- |
| 04/22/2023 04/22/23 | For Sale | $248,000 | +35.5% | $191 / Sq Ft |
| 11/03/2020 11/03/20 | Sold | $183,000 | +4.6% | $141 / Sq Ft |
| 09/21/2020 09/21/20 | Pending | -- | -- | -- |
| 08/25/2020 08/25/20 | For Sale | $175,000 | +25.1% | $135 / Sq Ft |
| 03/04/2014 03/04/14 | Sold | $139,900 | -3.5% | $106 / Sq Ft |
| 01/20/2014 01/20/14 | Pending | -- | -- | -- |
| 07/17/2013 07/17/13 | For Sale | $144,900 | -- | $110 / Sq Ft |
Tax History Compared to Growth
Tax History
| Year | Tax Paid | Tax Assessment Tax Assessment Total Assessment is a certain percentage of the fair market value that is determined by local assessors to be the total taxable value of land and additions on the property. | Land | Improvement |
|---|---|---|---|---|
| 2025 | $1,734 | $226,170 | $36,680 | $189,490 |
| 2024 | $1,722 | $226,170 | $36,680 | $189,490 |
| 2023 | $1,358 | $153,538 | $26,200 | $127,338 |
| 2022 | $1,364 | $153,538 | $26,200 | $127,338 |
| 2021 | $1,358 | $153,538 | $26,200 | $127,338 |
| 2020 | $1,365 | $153,538 | $26,200 | $127,338 |
| 2019 | $1,272 | $142,305 | $25,000 | $117,305 |
| 2018 | $1,219 | $142,305 | $25,000 | $117,305 |
| 2017 | $1,219 | $142,305 | $25,000 | $117,305 |
| 2016 | $1,262 | $142,305 | $25,000 | $117,305 |
| 2015 | $1,262 | $150,548 | $25,000 | $125,548 |
| 2014 | $1,262 | $150,548 | $25,000 | $125,548 |
Agents Affiliated with this Home
-
Elaine Anderson

Seller's Agent in 2023
Elaine Anderson
Century 21 The Realty Group
(252) 355-7800
6 in this area
113 Total Sales
-

Buyer's Agent in 2023
Lori Stancill
Keller Williams Realty Points East
(252) 347-9205
26 in this area
564 Total Sales
-
HOMER TYRE

Seller's Agent in 2020
HOMER TYRE
TYRE REALTY GROUP INC.
(252) 758-4663
53 in this area
651 Total Sales
Map
Source: Hive MLS
MLS Number: 100380049
APN: 068719
- 2918 Tucker Hill Dr
- 2900 Tucker Hill Dr
- 2890 Tucker Hill Dr
- 2908 Tucker Hill Dr
- 2837 Autumn Blaze Ct
- 2921 Tucker Hill Dr
- 2893 Tucker Hill Dr
- 2831 Bates Branch Way
- 2838 Bates Branch Way
- 2847 Tucker Hill Dr
- 2856 Bates Branch Rd
- 2817 Tucker Hill Dr
- Walden Plan at Kennedy's Crossing
- Halston Plan at Kennedy's Crossing
- Weaver Plan at Kennedy's Crossing
- Camden Plan at Kennedy's Crossing
- Haddock Plan at Kennedy's Crossing
- Murdock Plan at Kennedy's Crossing
- Creekside Plan at Kennedy's Crossing
- Greystone Plan at Kennedy's Crossing
