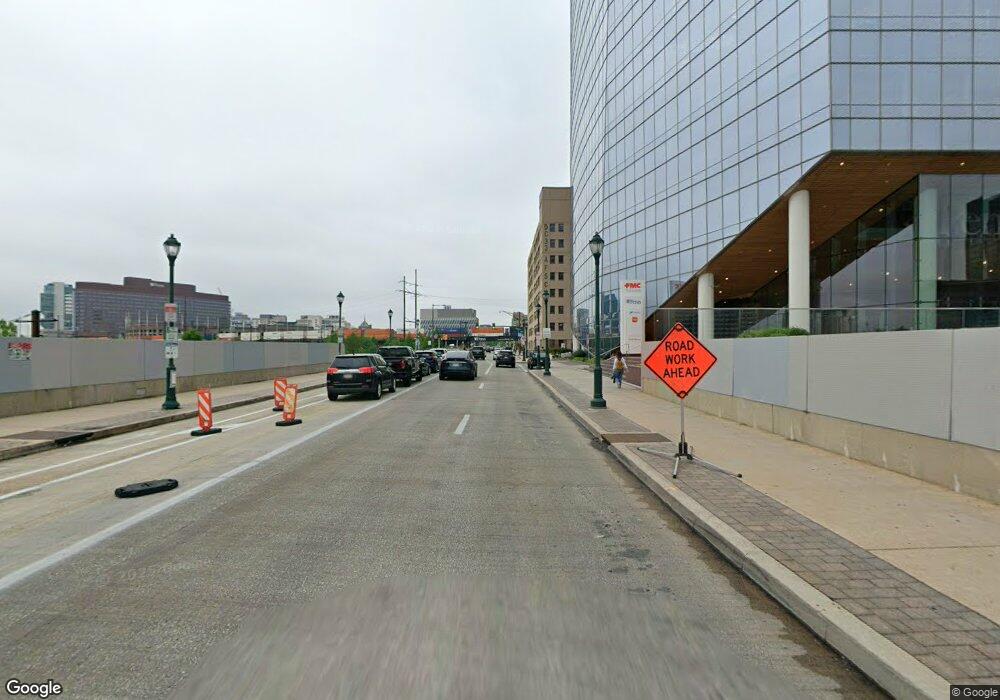2930 Walnut St Unit 4511 Philadelphia, PA 19104
University City Neighborhood
2
Beds
2
Baths
1,029
Sq Ft
--
Built
About This Home
This home is located at 2930 Walnut St Unit 4511, Philadelphia, PA 19104. 2930 Walnut St Unit 4511 is a home located in Philadelphia County with nearby schools including Samuel Powel School, Science Leadership Academy Middle School, and West Philadelphia High School.
Create a Home Valuation Report for This Property
The Home Valuation Report is an in-depth analysis detailing your home's value as well as a comparison with similar homes in the area
Home Values in the Area
Average Home Value in this Area
Tax History Compared to Growth
Map
Nearby Homes
- 210 20 S 25th St Unit 905
- 210 20 S 25th St Unit 703
- 2429 Locust St Unit 212
- 2429 Locust St Unit 411
- 2429 41 Locust St Unit 318
- 128 S Bonsall St
- 109 S 24th St
- 249 S 24th St Unit H
- 2324 Sansom St
- 2316 Sansom St
- 2506 Delancey Place
- 2212 Saint James Place
- 2221 Locust St
- 4 Rainey Ct
- 23 S 23rd St Unit 6C
- 23 S 23rd St Unit 7D
- 23 S 23rd St Unit 2L
- 2135 Walnut St Unit 603
- 251-59 S 22nd St Unit A
- 2317 Waverly St
- 2930 Walnut St Unit 4221
- 2930 Walnut St Unit 4617
- 2930 Walnut St Unit 3414
- 2930 Walnut St Unit 4322
- 2930 Walnut St Unit 4520
- 2930 Walnut St Unit 3919
- 2930 Walnut St Unit 4412
- 2930 Walnut St Unit 4023
- 2930 Walnut St Unit 4612
- 2930 Walnut St Unit 4319
- 2930 Walnut St Unit 4218
- 2930 Walnut St Unit 4524
- 2930 Walnut St Unit 4123
- 2930 Walnut St Unit 3612
- 2930 Walnut St Unit 3917
- 2930 Walnut St Unit 4622
- 2930 Walnut St Unit 3921
- 2930 Walnut St Unit 3913
- 2930 Walnut St Unit 4220
- 2930 Walnut St Unit 3323
