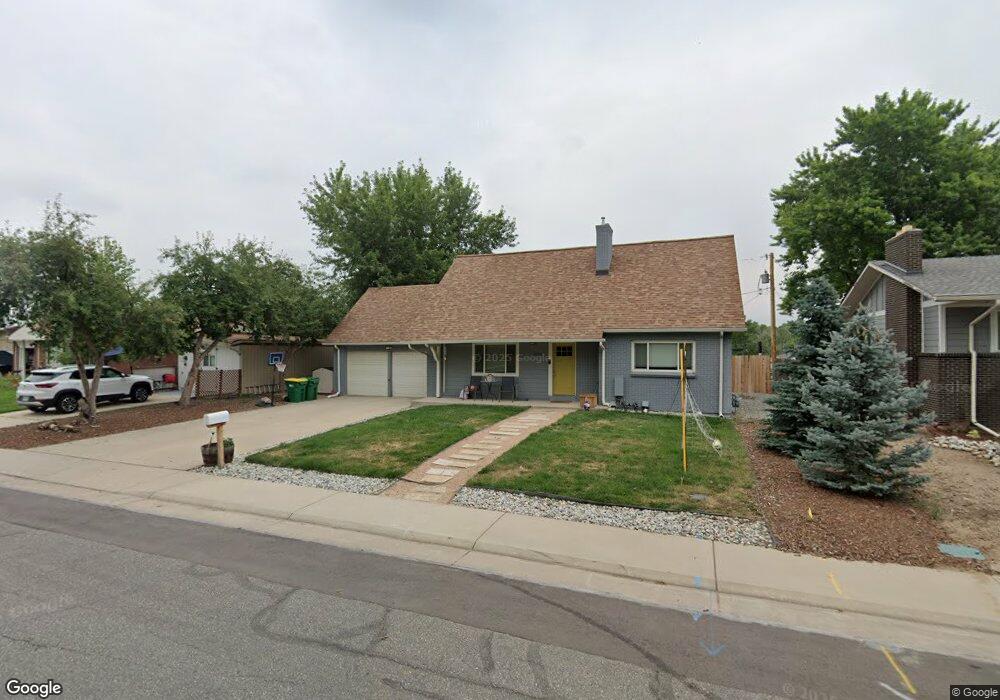2930 Xenon St Wheat Ridge, CO 80215
Applewood Villages NeighborhoodEstimated Value: $828,000 - $906,000
4
Beds
4
Baths
2,602
Sq Ft
$330/Sq Ft
Est. Value
About This Home
This home is located at 2930 Xenon St, Wheat Ridge, CO 80215 and is currently estimated at $858,791, approximately $330 per square foot. 2930 Xenon St is a home located in Jefferson County with nearby schools including Prospect Valley Elementary School, Everitt Middle School, and Wheat Ridge High School.
Ownership History
Date
Name
Owned For
Owner Type
Purchase Details
Closed on
Jun 1, 2021
Sold by
Goergen Nicole and Lanier Ian
Bought by
Heaps Jacob and Heaps Whitney
Current Estimated Value
Purchase Details
Closed on
Apr 13, 2018
Sold by
Avila Horacio Vladimir Mendoza
Bought by
Goergen Nicole and Laner Lan
Home Financials for this Owner
Home Financials are based on the most recent Mortgage that was taken out on this home.
Original Mortgage
$498,750
Interest Rate
4.43%
Mortgage Type
New Conventional
Purchase Details
Closed on
Jan 2, 2018
Sold by
Hiltz Charles J
Bought by
Avila Horacio Vladimir Mendoza
Home Financials for this Owner
Home Financials are based on the most recent Mortgage that was taken out on this home.
Original Mortgage
$432,850
Interest Rate
3.92%
Mortgage Type
Construction
Create a Home Valuation Report for This Property
The Home Valuation Report is an in-depth analysis detailing your home's value as well as a comparison with similar homes in the area
Home Values in the Area
Average Home Value in this Area
Purchase History
| Date | Buyer | Sale Price | Title Company |
|---|---|---|---|
| Heaps Jacob | $721,250 | Land Title Guarantee Company | |
| Goergen Nicole | $525,000 | Land Title Guarantee Co | |
| Avila Horacio Vladimir Mendoza | $360,000 | Heritage Title Company |
Source: Public Records
Mortgage History
| Date | Status | Borrower | Loan Amount |
|---|---|---|---|
| Previous Owner | Goergen Nicole | $498,750 | |
| Previous Owner | Avila Horacio Vladimir Mendoza | $432,850 |
Source: Public Records
Tax History Compared to Growth
Tax History
| Year | Tax Paid | Tax Assessment Tax Assessment Total Assessment is a certain percentage of the fair market value that is determined by local assessors to be the total taxable value of land and additions on the property. | Land | Improvement |
|---|---|---|---|---|
| 2024 | $4,751 | $51,185 | $24,192 | $26,993 |
| 2023 | $4,751 | $51,185 | $24,192 | $26,993 |
| 2022 | $4,136 | $43,530 | $19,354 | $24,176 |
| 2021 | $4,168 | $44,783 | $19,911 | $24,872 |
| 2020 | $3,411 | $36,681 | $10,465 | $26,216 |
| 2019 | $3,366 | $36,681 | $10,465 | $26,216 |
| 2018 | $2,657 | $28,217 | $10,120 | $18,097 |
| 2017 | $2,452 | $28,217 | $10,120 | $18,097 |
| 2016 | $2,091 | $22,722 | $6,818 | $15,904 |
| 2015 | $1,879 | $22,722 | $6,818 | $15,904 |
| 2014 | $2,289 | $19,016 | $6,391 | $12,625 |
Source: Public Records
Map
Nearby Homes
- 12000 W 29th Place
- 2591 Beech Ct
- 11954 W Applewood Knolls Dr
- 12285 W 34th Place
- 11820 W 30th Place
- 2590 Braun Dr
- 11760 W 32nd Ave
- 2573 Braun Ct
- 3100 Braun Ct
- 2180 Myrtlewood Ln
- 3229 Swadley St
- 3112 Braun Ct
- 2148 Applewood Dr
- 2118 Applewood Dr
- 2124 Applewood Dr
- 2128 Applewood Dr
- 3322 Simms St
- 13448 W 23rd Place
- 2005 Applewood Dr
- 12993 W 20th Ave Unit B12993
- 2950 Xenon St
- 2900 Xenon St
- 12585 W 29th Ave
- 12560 W 29th Place
- 2970 Xenon St
- 2925 Xenon St
- 2965 Wright Ct
- 2955 Xenon St
- 12565 W 29th Ave
- 2905 Xenon St
- 12590 W 29th Ave
- 2975 Xenon St
- 2980 Xenon St
- 2895 Wright Ct
- 12555 W 29th Ave
- 2985 Wright Ct
- 2897 Xenon St
- 12540 W 29th Place
- 2985 Xenon St
- 2882 Xenon St
