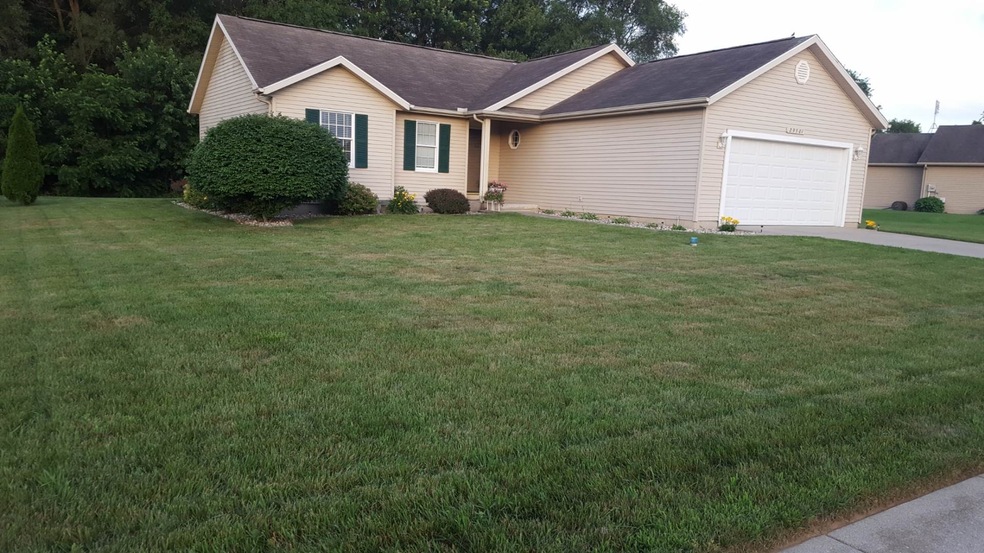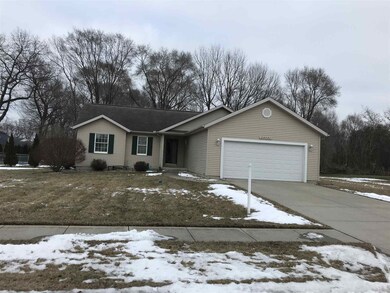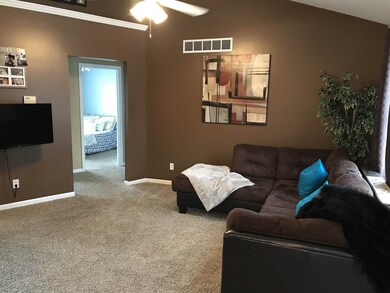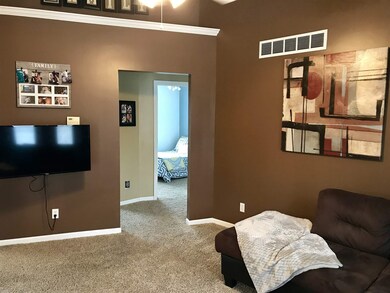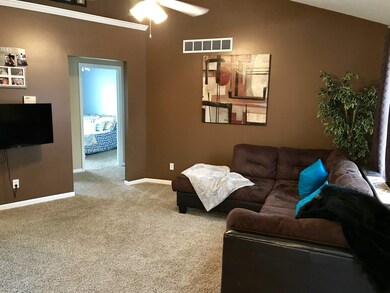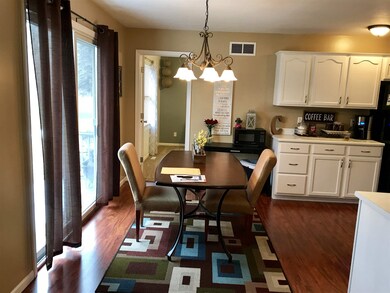
29301 Summer Tree Ln Elkhart, IN 46517
Highlights
- Open Floorplan
- Ranch Style House
- Cathedral Ceiling
- Jimtown Intermediate School Rated A-
- Backs to Open Ground
- Wood Flooring
About This Home
As of April 2019This lovely home in Jimtown's Summer Chase area is ready to move into ... split floor plan, 3 bedrooms 2 baths, everything has been remodeled in the last 3 years. Nice sized bedrooms, main level laundry, living room with cathedral ceilings, eat-in kitchen, all kitchen appliances included, master bedroom with walk-in closet and bathroom, a great sized lot, and finished basement with room for storage as well. You don't want to wait on this one; it will be sold before you know it!!! Walk in and feel that "this is it" feeling in your new home. Only thing left to say is WELCOME HOME!
Home Details
Home Type
- Single Family
Est. Annual Taxes
- $1,339
Year Built
- Built in 2001
Lot Details
- 0.45 Acre Lot
- Lot Dimensions are 130 x 149
- Backs to Open Ground
- Landscaped
- Level Lot
Parking
- 2 Car Attached Garage
- Garage Door Opener
- Off-Street Parking
Home Design
- Ranch Style House
- Poured Concrete
- Shingle Roof
- Asphalt Roof
- Vinyl Construction Material
Interior Spaces
- Open Floorplan
- Cathedral Ceiling
- Ceiling Fan
- Partially Finished Basement
- Basement Fills Entire Space Under The House
Kitchen
- Eat-In Kitchen
- Electric Oven or Range
Flooring
- Wood
- Carpet
Bedrooms and Bathrooms
- 3 Bedrooms
- Split Bedroom Floorplan
- En-Suite Primary Bedroom
- Walk-In Closet
- 2 Full Bathrooms
- Bathtub with Shower
Laundry
- Laundry on main level
- Washer and Electric Dryer Hookup
Location
- Suburban Location
Schools
- Jimtown Elementary And Middle School
- Jimtown High School
Utilities
- Forced Air Heating and Cooling System
- Heating System Uses Gas
- Well
- Septic System
Community Details
- Summer Chase Subdivision
Listing and Financial Details
- Assessor Parcel Number 20-05-23-255-002.000-001
Ownership History
Purchase Details
Home Financials for this Owner
Home Financials are based on the most recent Mortgage that was taken out on this home.Purchase Details
Home Financials for this Owner
Home Financials are based on the most recent Mortgage that was taken out on this home.Purchase Details
Purchase Details
Home Financials for this Owner
Home Financials are based on the most recent Mortgage that was taken out on this home.Purchase Details
Home Financials for this Owner
Home Financials are based on the most recent Mortgage that was taken out on this home.Similar Homes in Elkhart, IN
Home Values in the Area
Average Home Value in this Area
Purchase History
| Date | Type | Sale Price | Title Company |
|---|---|---|---|
| Warranty Deed | -- | Fidelity National Ttl Co Llc | |
| Warranty Deed | -- | Fidelity Natl Title Co Llc | |
| Interfamily Deed Transfer | -- | None Available | |
| Warranty Deed | -- | Stewart Title | |
| Quit Claim Deed | -- | Stewart Title |
Mortgage History
| Date | Status | Loan Amount | Loan Type |
|---|---|---|---|
| Open | $50,000 | New Conventional | |
| Open | $191,500 | New Conventional | |
| Closed | $186,558 | FHA | |
| Closed | $186,558 | FHA | |
| Previous Owner | $137,464 | FHA | |
| Previous Owner | $125,125 | No Value Available |
Property History
| Date | Event | Price | Change | Sq Ft Price |
|---|---|---|---|---|
| 04/15/2019 04/15/19 | Sold | $190,000 | +0.1% | $106 / Sq Ft |
| 03/04/2019 03/04/19 | Pending | -- | -- | -- |
| 02/19/2019 02/19/19 | For Sale | $189,900 | +35.6% | $106 / Sq Ft |
| 06/29/2015 06/29/15 | Sold | $140,000 | 0.0% | $78 / Sq Ft |
| 05/16/2015 05/16/15 | Pending | -- | -- | -- |
| 05/14/2015 05/14/15 | For Sale | $140,000 | -- | $78 / Sq Ft |
Tax History Compared to Growth
Tax History
| Year | Tax Paid | Tax Assessment Tax Assessment Total Assessment is a certain percentage of the fair market value that is determined by local assessors to be the total taxable value of land and additions on the property. | Land | Improvement |
|---|---|---|---|---|
| 2024 | $2,123 | $256,000 | $29,300 | $226,700 |
| 2022 | $2,123 | $215,100 | $29,300 | $185,800 |
| 2021 | $1,739 | $185,100 | $29,300 | $155,800 |
| 2020 | $1,536 | $173,700 | $26,000 | $147,700 |
| 2019 | $1,459 | $166,200 | $26,000 | $140,200 |
| 2018 | $1,303 | $160,000 | $26,000 | $134,000 |
| 2017 | $1,339 | $149,300 | $26,000 | $123,300 |
| 2016 | $1,228 | $142,700 | $26,000 | $116,700 |
| 2014 | $1,006 | $125,900 | $26,000 | $99,900 |
| 2013 | $2,518 | $125,900 | $26,000 | $99,900 |
Agents Affiliated with this Home
-
Eduardo Viruez

Seller's Agent in 2019
Eduardo Viruez
RE/MAX
(574) 533-9581
254 Total Sales
Map
Source: Indiana Regional MLS
MLS Number: 201905617
APN: 20-05-23-255-002.000-001
- 58350 Summer Wind Ct
- 29299 Raintree Ct
- 58078 Windsong Dr
- 29388 County Road 18
- 58679 Baugo Crossing
- 29591 County Road 22
- 29636 County Road 22
- 29740 County Road 22
- 29363 County Road 22
- 30050 Wren St
- 58924 County Road 1
- V/L Cr 3 & 24
- 57716 Amber Valley Dr
- 30025 County Road 20
- 30330 Pine Bluff Dr
- 30418 Pine Bluff Dr
- 57470 Charlie Dr
- 30313 County Road 20
- 56847 Spruce Ln
- 58548 Patterson Dr
