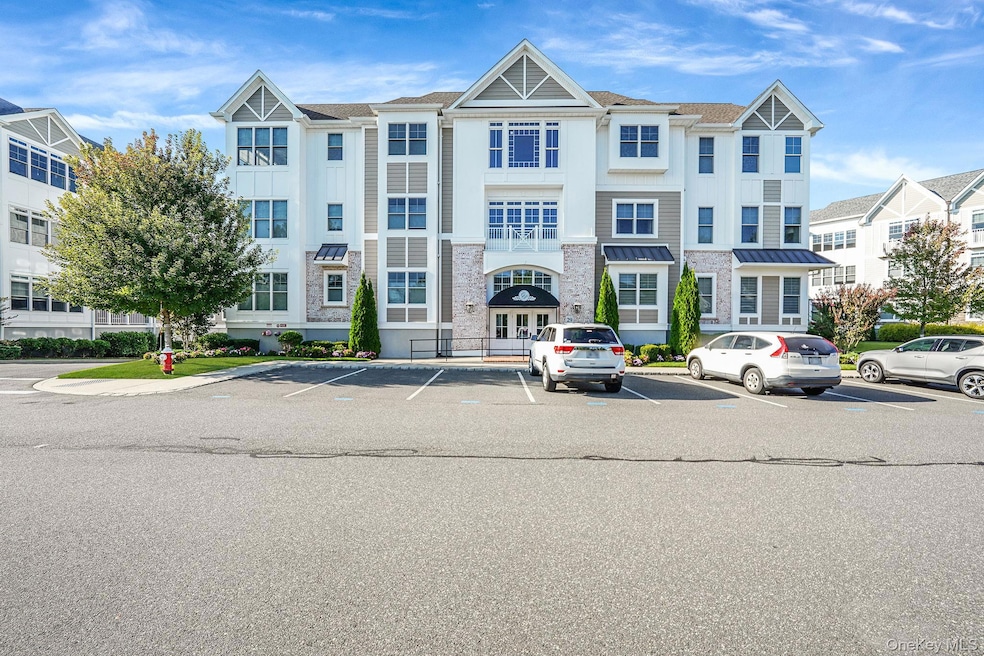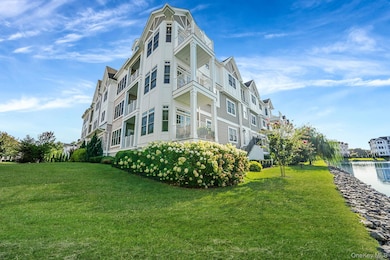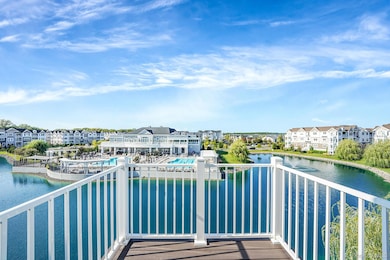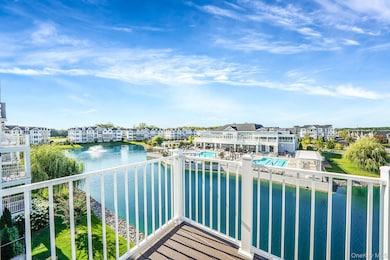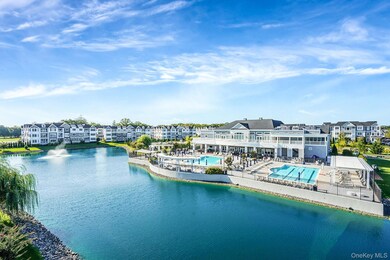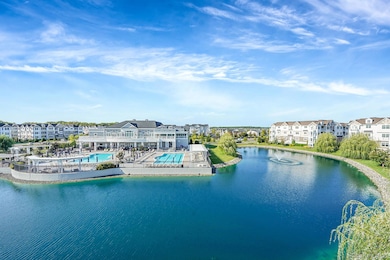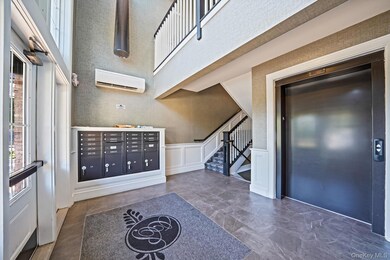29304 Spruce Pond Cir Plainview, NY 11803
Estimated payment $10,123/month
Highlights
- Water Views
- Active Adult
- Open Floorplan
- Home fronts a pond
- Eat-In Gourmet Kitchen
- 3-minute walk to Old Bethpage Village Dog Run
About This Home
Sought-After Dorchester Suite with a Grand, Premium Location! Perhaps, the 'Best Location' in the community, Top Floor End Unit Featuring TWO Balconies, Walls of Glass/Panoramic OPEN VIEWS in All Directions OVERLOOKING the CENTER of the MAIN POND/Fountains/Pool/Club House!! WOW!! You Will Not Want to Leave!! Owner Has Multiple Residences and Hardly Used this Unit. Beautiful Neutral Decor, Hardwood Floors, Custom Lighting Throughout; Large Center Island Kitchen, Designer Upgrades, Lavish Primary Suite with Two Walk-Ins, Spacious Primary Bath and Dressing Area, Large Guest Bedroom or Home Office with Custom Bath, Closet Organizers; Lower Level Indoor Parking (Reserved Spot) Plus Storage, All with Easy Elevator Service, Lots of Outdoor/Guest Parking, HOA Includes Heating/Gas/Sewer/Water/Garbage. Fabulous Community Offerings Include Social Director and Staff, Majestic Clubhouse- Ballroom with Frequent Entertainment and Cultural Events, Fitness Center, Theatre, Exercise Classes, Two Heated Pools, Multiple Pickleball and Tennis Courts, Many Card Rooms/Huge Game Rooms (Multiple Ping Pong, Pool Tables, Other Game Tables), Sports and Social Bar, Library and Dining Areas; Gated Community with 7 day/24 hour guards and security; Magazine Quality Landscaped Grounds, Convenient to Country Pointe Shopping Center, Restaurants and More!!
Listing Agent
Douglas Elliman Real Estate Brokerage Phone: 631-543-9400 License #30TR0937396 Listed on: 09/25/2025

Property Details
Home Type
- Condominium
Est. Annual Taxes
- $8,941
Year Built
- Built in 2020
Lot Details
- Home fronts a pond
- End Unit
- No Unit Above or Below
HOA Fees
- $928 Monthly HOA Fees
Parking
- 1 Car Garage
Property Views
- Water
- Panoramic
Home Design
- Stone Siding
- Vinyl Siding
- HardiePlank Type
Interior Spaces
- 2,000 Sq Ft Home
- 3-Story Property
- Open Floorplan
- Built-In Features
- Crown Molding
- Wood Flooring
- Basement
- Basement Storage
Kitchen
- Eat-In Gourmet Kitchen
- Gas Range
- Microwave
- Dishwasher
- Kitchen Island
Bedrooms and Bathrooms
- 2 Bedrooms
- Main Floor Bedroom
- Walk-In Closet
- Bathroom on Main Level
- 2 Full Bathrooms
- Double Vanity
Laundry
- Laundry in unit
- Dryer
- Washer
Schools
- Judy Jacobs Parkway Elementary School
- H B Mattlin Middle School
- Plainview-Old Bethpage/Jfk High School
Utilities
- Central Air
- Heating System Uses Natural Gas
- Natural Gas Connected
- Cable TV Available
Listing and Financial Details
- Assessor Parcel Number 2489-47-E-00-0762-UCA030200404
Community Details
Overview
- Active Adult
- Association fees include common area maintenance, exterior maintenance, gas, grounds care, heat, pool service, sewer, snow removal, trash, water
- Dorchester
Pet Policy
- Pets Allowed
Map
Home Values in the Area
Average Home Value in this Area
Property History
| Date | Event | Price | List to Sale | Price per Sq Ft |
|---|---|---|---|---|
| 10/10/2025 10/10/25 | Pending | -- | -- | -- |
| 09/29/2025 09/29/25 | Off Market | $1,600,000 | -- | -- |
| 09/25/2025 09/25/25 | For Sale | $1,600,000 | -- | $800 / Sq Ft |
Source: OneKey® MLS
MLS Number: 912692
- 86202 Spruce Pond Cir Unit 744
- 18304 Aspenwood Dr Unit 239
- 12 Woodland Dr
- 11 Adrienne Dr
- 23 Mahan Rd
- 21 Farragut Rd
- 1109 Round Swamp Rd
- 85 Roundtree Dr
- 2 Arbor Gate
- 37 Santa Barbara Dr
- 31 Santa Barbara Dr
- 124 Santa Barbara Dr
- 7 Ramsey Rd
- 4 Cranford Rd
- 93 Palo Alto Dr
- 16 Forte Ave
- 34 Gloria Place
- 20 Briarwood Ln
- 14 Jane Dr
- 14 John Dr
