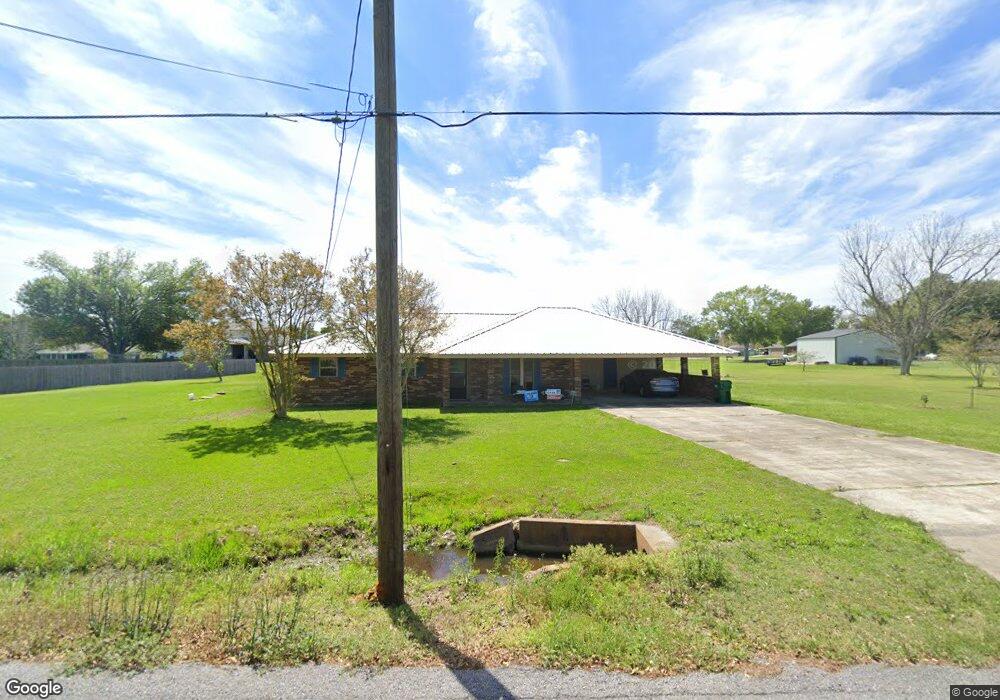2931 Addison Loop Lake Charles, LA 70607
Estimated Value: $179,000 - $237,000
Highlights
- Ranch Style House
- Covered Patio or Porch
- Energy-Efficient Appliances
- No HOA
- Shed
- Attached Carport
About This Home
As of July 2021Seller requests A/C status for backups. Well maintained home on 1 acre tract-Lots here to Love! Open Floor Plan-Kitchen/Dining/Living areas; Kitchen has good cabinet space & a breakfast bar seating area; Living room has nice windows, ceiling fan, gas fireplace (propane); Good size laundry room with sewing table/desk area; Mud Room with closets & storage & shower; Guest Bathroom has shower/tub combo with separate vanity area; Master bedroom with tile flooring, ceiling fan; Master Bathroom has shower/tub combo and closet area. Oversized covered patio area with place for plenty of seating. In the 900 SF Outdoor kitchen area you find a commercial stove, half bath, built in bar and indoor storage closet & easy to converted into a living area. Storage shed behind the home. Reserved in outdoor kitchen area: Bar/Beverage signs/light fixtures, all furniture, Television & SS Sink on Patio. BELL CITY SCHOOLS optional for this location. All Hurricane damages complete-see amended PCD. Flood Ins $880/yr. $1,000 Deposit & Pre-approval required with all offers.
Home Details
Home Type
- Single Family
Est. Annual Taxes
- $261
Year Built
- 1981
Lot Details
- 1
Home Design
- Ranch Style House
- Turnkey
- Brick Exterior Construction
- Slab Foundation
- Metal Roof
- Wood Siding
Interior Spaces
- 0.5 Bathroom
- Gas Fireplace
- Dishwasher
- Washer Hookup
Parking
- Attached Carport
- Open Parking
Outdoor Features
- Covered Patio or Porch
- Shed
Schools
- Fairview Elementary School
- F.K. White Middle School
- Lagrange High School
Utilities
- Central Heating and Cooling System
- Well
Additional Features
- Energy-Efficient Appliances
- 1 Acre Lot
- Outside City Limits
Community Details
- No Home Owners Association
- Suburban Acres Subdivision
Ownership History
Purchase Details
Home Financials for this Owner
Home Financials are based on the most recent Mortgage that was taken out on this home.Purchase Details
Home Values in the Area
Average Home Value in this Area
Purchase History
| Date | Buyer | Sale Price | Title Company |
|---|---|---|---|
| Denton Michael Aubrey | $215,000 | None Available | |
| Manuel James Chadrick | $21,000 | None Available |
Mortgage History
| Date | Status | Borrower | Loan Amount |
|---|---|---|---|
| Open | Denton Michael Aubrey | $167,000 |
Property History
| Date | Event | Price | List to Sale | Price per Sq Ft |
|---|---|---|---|---|
| 07/28/2021 07/28/21 | Sold | -- | -- | -- |
| 06/25/2021 06/25/21 | Pending | -- | -- | -- |
| 08/02/2020 08/02/20 | For Sale | $228,500 | -- | $126 / Sq Ft |
Tax History Compared to Growth
Tax History
| Year | Tax Paid | Tax Assessment Tax Assessment Total Assessment is a certain percentage of the fair market value that is determined by local assessors to be the total taxable value of land and additions on the property. | Land | Improvement |
|---|---|---|---|---|
| 2024 | $261 | $10,230 | $1,900 | $8,330 |
| 2023 | $261 | $10,230 | $1,900 | $8,330 |
| 2022 | $270 | $10,230 | $1,900 | $8,330 |
| 2021 | $277 | $10,230 | $1,900 | $8,330 |
| 2020 | $942 | $9,320 | $1,820 | $7,500 |
| 2019 | $1,041 | $10,090 | $1,760 | $8,330 |
| 2018 | $270 | $10,090 | $1,760 | $8,330 |
| 2017 | $1,050 | $10,090 | $1,760 | $8,330 |
| 2016 | $1,058 | $10,090 | $1,760 | $8,330 |
| 2015 | $1,035 | $10,090 | $1,760 | $8,330 |
Map
Source: Southwest Louisiana Association of REALTORS®
MLS Number: 189111
APN: 00538876
- 0 Addison Loop
- 6511 Raleigh Dr
- 0 Southridge Estates Unit 135595
- 0 Southridge Estates Unit 136500
- 0 Southridge Estates Unit 135462
- 0 Southridge Estates Unit 135511
- 0 Southridge Estates Unit 135597
- 0 Southridge Estates Unit 135451
- 0 Southridge Estates Unit 136492
- 0 Southridge Estates Unit 135594
- 0 Southridge Estates Unit 135457
- 0 Southridge Estates Unit 135474
- 0 Southridge Estates Unit 136505
- 0 Southridge Estates Unit 136494
- 0 Southridge Estates Unit 135467
- 0 Southridge Estates Unit 136452
- 0 Southridge Estates Unit 135512
- 0 Southridge Estates Unit 135505
- 0 Southridge Estates Unit 136482
- 0 Southridge Estates Unit 136451
