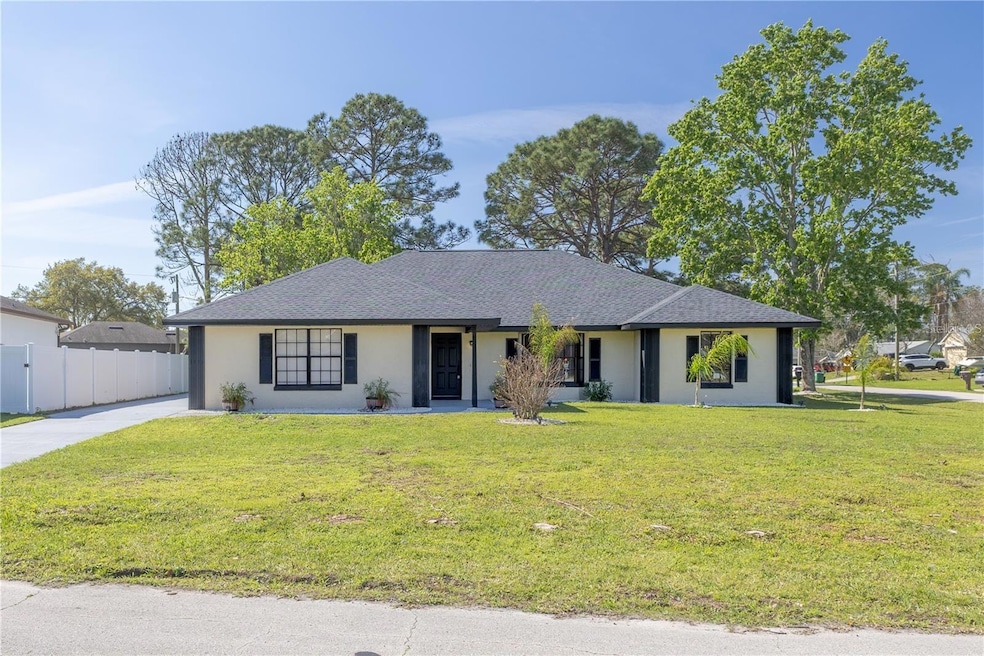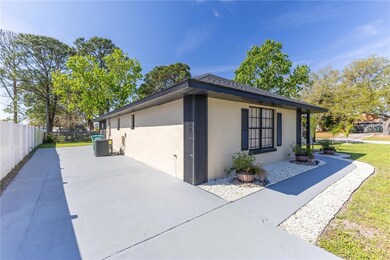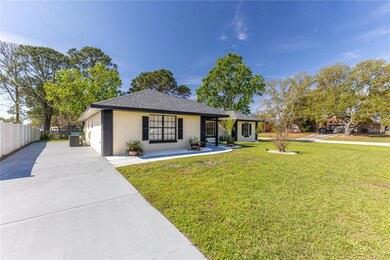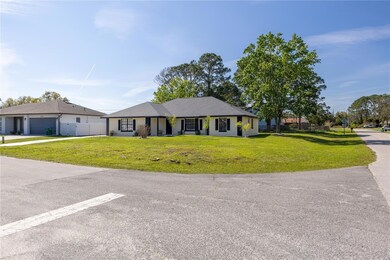2931 Chilton St Deltona, FL 32738
Highlights
- Open Floorplan
- No HOA
- Patio
- End Unit
- Rear Porch
- Living Room
About This Home
Come and discover this stunning corner residence with NO HOA, COMPLETELY RENOVATED throughout to provide you with the utmost comfort and style. From the moment you walk in, you'll be impressed by the spacious layout and spectacular finishes. This home has been fully remodeled, featuring a NEW ROOF, new flooring, NEW CENTRAL AIR CONDITIONING, modern and functional bathrooms, and a dream kitchen equipped with brand-new quartz countertops—perfect for preparing your favorite meals with ease. The bedrooms are designed to ensure tranquility and comfort, offering plenty of natural light and modern ceiling fans, with the best feature being that each has its own bathroom. The master suite includes an exclusive coffee station and direct access to the patio, giving you the convenience of enjoying your morning coffee while overlooking the beautiful backyard. The exterior of the property is equally impressive: its large lot and spacious driveway easily accommodate multiple vehicles. Plus, the cozy rear porch is the perfect spot for family gatherings and unforgettable outdoor moments. If you're looking for the perfect combination of elegance, comfort, and space, THIS HOME HAS IT ALL. Don’t miss the chance to visit and experience everything it has to give!
Listing Agent
EXP REALTY LLC Brokerage Phone: 888-883-8509 License #3479741 Listed on: 05/20/2025

Home Details
Home Type
- Single Family
Est. Annual Taxes
- $942
Year Built
- Built in 1987
Lot Details
- 10,320 Sq Ft Lot
Parking
- Driveway
Interior Spaces
- 2,156 Sq Ft Home
- Open Floorplan
- Dry Bar
- Ceiling Fan
- Window Treatments
- Sliding Doors
- Living Room
- Dining Room
- Vinyl Flooring
Kitchen
- Range
- Microwave
- Dishwasher
- Disposal
Bedrooms and Bathrooms
- 3 Bedrooms
- 3 Full Bathrooms
Laundry
- Laundry Room
- Dryer
- Washer
Outdoor Features
- Patio
- Rear Porch
Utilities
- Central Air
- Heating Available
- Electric Water Heater
Listing and Financial Details
- Residential Lease
- Security Deposit $2,700
- Property Available on 6/1/25
- $100 Application Fee
- Assessor Parcel Number 18-31-30-43-01-0150
Community Details
Overview
- No Home Owners Association
- Deltona Lakes Unit 43 Subdivision
Pet Policy
- Pets Allowed
- Pet Deposit $250
- 1 Pet Allowed
Map
Source: Stellar MLS
MLS Number: S5127270
APN: 8130-43-01-0150
- 2936 Estill St
- 2937 Garret St
- 1780 Converse Ct
- 2885 Newmark Dr
- 3043 Mapleshade St
- 2842 English Dr
- 2070 Keyes Ln
- 1769 Gatewood Dr
- 2021 Canal Rd
- 2049 Jefferson Ave
- 2078 Keyes Ln
- 0 Cardinal St Unit MFRO6289055
- 3094 Branchville Dr
- 3107 Mapleshade St
- 1756 Gatewood Dr
- 695 &7 01 Howland Blvd
- 1962 English Dr
- 1952 English Dr
- 2810 Summerfield St
- 3155 Mapleshade St
- 1801 Gatewood Dr
- 2801 Fern Ln
- 3095 Branchville Dr
- 1689 Cedro Ave
- 1755 Mcfarlane Ave
- 2201 Conway Dr Unit 2201
- 2201 Conway Dr Unit 2202
- 3099 Blaine Cir
- 2240 Conway Dr
- 2242 Fernwood St Unit B
- 2242 Fernwood St Unit A
- 2280 Florida Dr Unit 3
- 2317 E Dana Dr
- 1697 Courtland Blvd
- 1758 Van Allen Cir
- 2396 Ainsworth Ave
- 2911 Portsmouth St
- 2334 Idaho Rd
- 2902 Portsmouth St
- 1389 Trollman Ave






