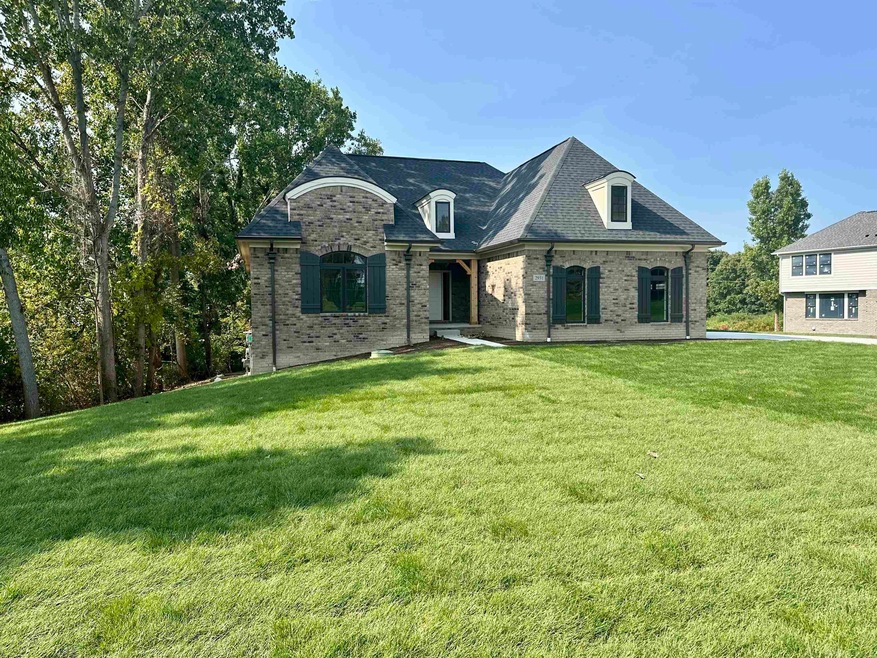
$699,990
- 3 Beds
- 2.5 Baths
- 2,307 Sq Ft
- 2931 Colt Ct
- Commerce Charter Township, MI
Beautiful new ranch home, under construction, in Country Hills, a desirable and established community in Commerce Township near the Proud Lake Recreation Area. The Darby - 3 bedrooms, 2.1 baths, family room, dining area, kitchen, walk out 8'10" basement and 3 car attached carriage-style garage. Owner's suite with large walk-in closet and bath. Fireplace in family room. Pantry in kitchen. Anderson
Jennifer Petersen KW Realty Livingston
