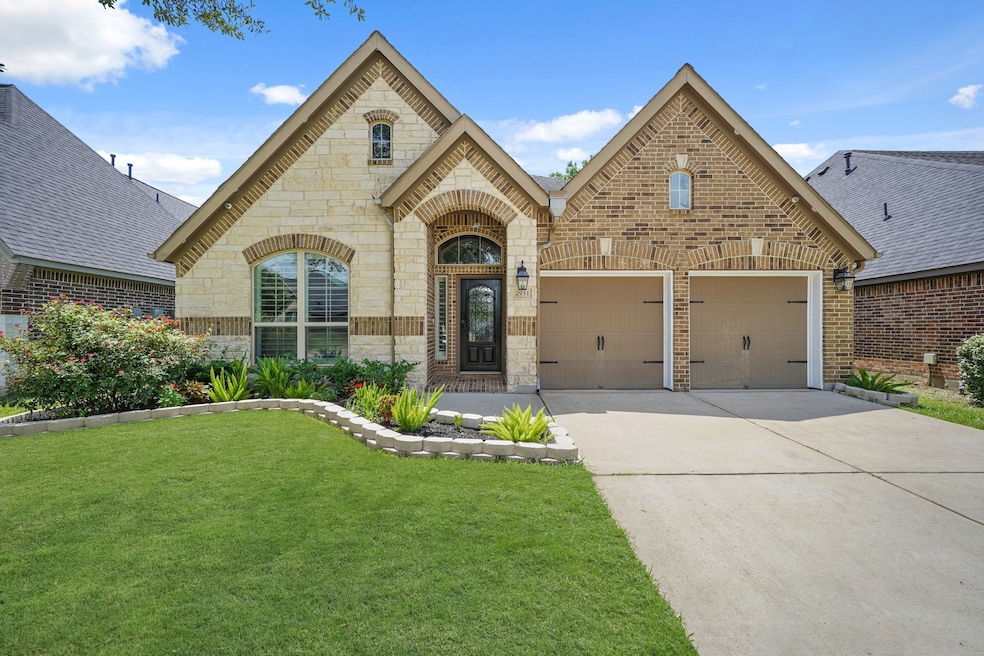
2931 Garden River Ln Richmond, TX 77406
Pecan Grove NeighborhoodEstimated payment $3,074/month
Highlights
- Home Energy Rating Service (HERS) Rated Property
- Deck
- Engineered Wood Flooring
- Stephen F. Austin Elementary School Rated A-
- Traditional Architecture
- High Ceiling
About This Home
This impressive Perry home features 4 spacious bedrooms, 3 full bathrooms, private study with elegant French doors, and formal dining room. Soaring ceilings allow natural light to create a bright and airy atmosphere throughout. The chef’s kitchen, with new microwave, new oven, and new stove, offers a large center island, crisp white cabinetry, and sleek granite countertops.
The inviting living area is bathed in natural light. The luxurious primary suite has a wall of windows and a spa-like en-suite bathroom with dual vanities, soaking tub, and separate glass-enclosed rain shower. Secondary bedrooms generously sized, with both additional bathrooms boasting granite countertops.
Spacious covered patio, front and side sprinklers, exterior undermount lighting, and plumbed for a future outdoor kitchen. Includes a whole house generator. Set in the desirable Phase II section, this home has never flooded. Minutes from major highways, shopping, dining, local amenities.
Home Details
Home Type
- Single Family
Est. Annual Taxes
- $9,122
Year Built
- Built in 2016
Lot Details
- 6,808 Sq Ft Lot
- North Facing Home
- Back Yard Fenced
- Sprinkler System
HOA Fees
- $58 Monthly HOA Fees
Parking
- 2 Car Attached Garage
Home Design
- Traditional Architecture
- Brick Exterior Construction
- Slab Foundation
- Composition Roof
- Stone Siding
Interior Spaces
- 2,640 Sq Ft Home
- 1-Story Property
- High Ceiling
- Ceiling Fan
- Gas Log Fireplace
- Formal Entry
- Family Room Off Kitchen
- Breakfast Room
- Dining Room
- Home Office
- Utility Room
- Washer and Electric Dryer Hookup
Kitchen
- Breakfast Bar
- Electric Oven
- Gas Cooktop
- Microwave
- Dishwasher
- Kitchen Island
- Granite Countertops
- Disposal
Flooring
- Engineered Wood
- Carpet
- Tile
Bedrooms and Bathrooms
- 4 Bedrooms
- 3 Full Bathrooms
- Double Vanity
- Soaking Tub
- Bathtub with Shower
- Separate Shower
Home Security
- Prewired Security
- Fire and Smoke Detector
Eco-Friendly Details
- Home Energy Rating Service (HERS) Rated Property
- ENERGY STAR Qualified Appliances
- Energy-Efficient HVAC
- Energy-Efficient Thermostat
- Ventilation
Outdoor Features
- Deck
- Covered Patio or Porch
Schools
- Austin Elementary School
- Briscoe Junior High School
- Foster High School
Utilities
- Central Heating and Cooling System
- Heating System Uses Gas
- Programmable Thermostat
- Power Generator
Community Details
- Association fees include clubhouse, ground maintenance, recreation facilities
- Breca Association, Phone Number (832) 678-4500
- Built by Perry Homes
- Rivers Edge Subdivision
- Greenbelt
Map
Home Values in the Area
Average Home Value in this Area
Tax History
| Year | Tax Paid | Tax Assessment Tax Assessment Total Assessment is a certain percentage of the fair market value that is determined by local assessors to be the total taxable value of land and additions on the property. | Land | Improvement |
|---|---|---|---|---|
| 2024 | $7,656 | $378,694 | $15,324 | $363,370 |
| 2023 | $7,183 | $344,267 | $0 | $366,486 |
| 2022 | $7,837 | $312,970 | $0 | $337,410 |
| 2021 | $8,236 | $284,520 | $31,040 | $253,480 |
| 2020 | $8,175 | $278,800 | $31,040 | $247,760 |
| 2019 | $8,302 | $267,460 | $31,040 | $236,420 |
| 2018 | $8,281 | $266,360 | $31,040 | $235,320 |
| 2017 | $8,473 | $272,090 | $31,040 | $241,050 |
| 2016 | $529 | $17,000 | $17,000 | $0 |
Property History
| Date | Event | Price | Change | Sq Ft Price |
|---|---|---|---|---|
| 08/20/2025 08/20/25 | Pending | -- | -- | -- |
| 08/13/2025 08/13/25 | For Sale | $425,000 | +4.9% | $161 / Sq Ft |
| 02/26/2024 02/26/24 | Sold | -- | -- | -- |
| 01/10/2024 01/10/24 | Pending | -- | -- | -- |
| 12/19/2023 12/19/23 | For Sale | $405,000 | -- | $153 / Sq Ft |
Purchase History
| Date | Type | Sale Price | Title Company |
|---|---|---|---|
| Deed | -- | None Listed On Document | |
| Vendors Lien | -- | Chicago Title | |
| Deed | -- | -- | |
| Deed | -- | -- |
Mortgage History
| Date | Status | Loan Amount | Loan Type |
|---|---|---|---|
| Open | $387,845 | FHA | |
| Previous Owner | $270,927 | New Conventional |
Similar Homes in Richmond, TX
Source: Houston Association of REALTORS®
MLS Number: 72705124
APN: 6467-82-001-0210-901
- 10 Eden Hollow Ln
- 11 Eden Hollow Ln
- 2814 Naples Park Ln
- 1221 Highway 90 Alternate
- 88 Ivy Croft Ct
- 1510 Munson Valley Rd
- 323 Avenue B
- 1334 Wild Mustang Trail
- 1439 Munson Valley Rd
- 1302 Wild Mustang Trail
- 1406 Munson Valley Rd
- 1214 Oak Barrel Run
- 1330 Munson Valley Rd
- 1202 Oak Barrel Run
- 105 S 2nd St
- 102 Water Bluff Ln
- 2611 Good Morrow Dr
- 3026 Marble Way
- 3038 Marble Way
- 1123 Vine House Dr






