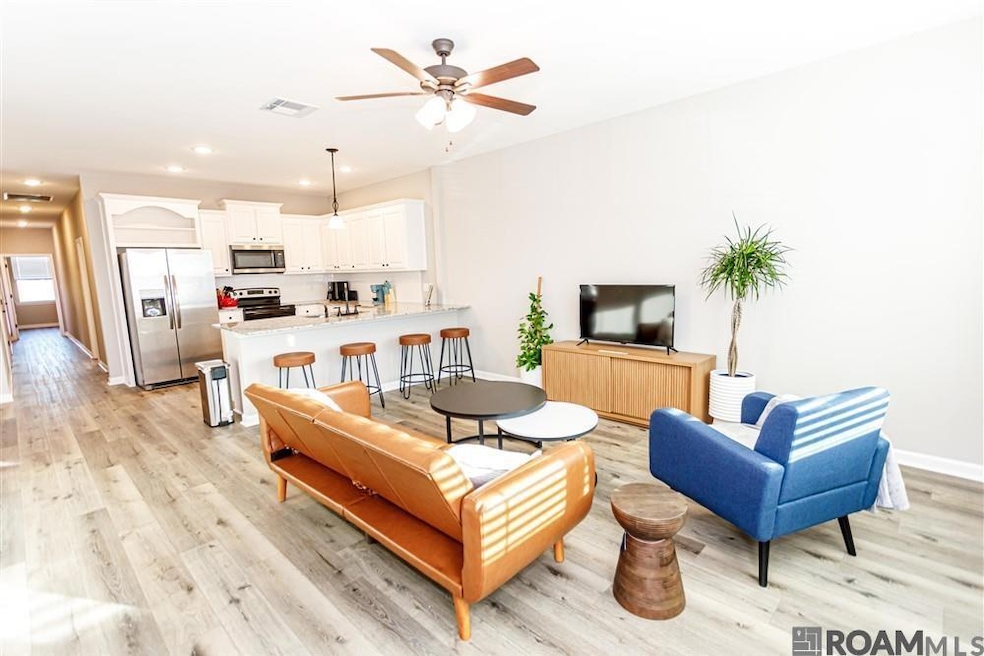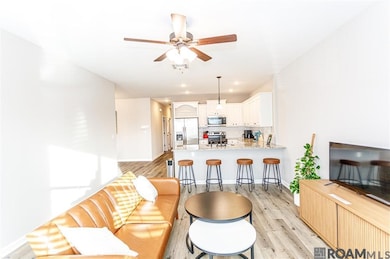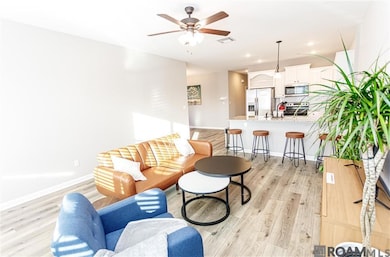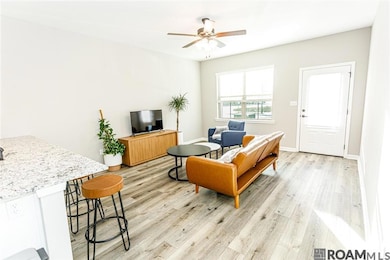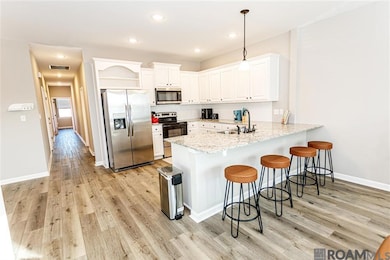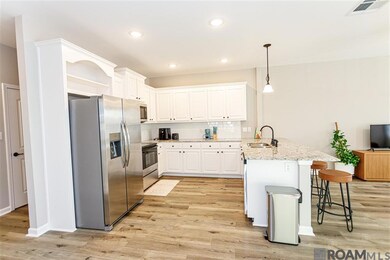2931 Niccoline Way Baton Rouge, LA 70816
Shenandoah NeighborhoodAbout This Home
This FULLY FURNISHED 3 bedroom, 2 bath floor plan maximizes all of its space and offers tons of amenities complete with beautiful finishes throughout. The kitchen features slab granite countertops, custom-painted cabinets, a full pantry, stainless steel appliances, and a snack bar. The kitchen overlooks the dining area and living room. The master bedroom offers a lot of space and flows into the en-suite bathroom featuring custom cabinets, garden tub, separate shower, and a large walk-in closet. Another huge bonus is the luxury vinyl tile flooring throughout. Absolutely no carpet. Refrigerator, washer, dryer included. The lawn is maintained by the HOA. Chapel Hill is is located across the street from St. Jean Vianney Catholic Church and is only minutes from I-12, shopping, and restaurants. Can be rented with utilities (electric, water, trash, sewer) and internet included for $2450/month.
Townhouse Details
Home Type
- Townhome
Est. Annual Taxes
- $2,745
Year Built
- Built in 2023
Lot Details
- 4,356 Sq Ft Lot
Interior Spaces
- 1,436 Sq Ft Home
- 1-Story Property
- Washer and Dryer Hookup
Bedrooms and Bathrooms
- 3 Bedrooms
- 2 Full Bathrooms
Community Details
Amenities
- Laundry Facilities
Pet Policy
- Pets Allowed
Map
Source: Greater Baton Rouge Association of REALTORS®
MLS Number: 2025021301
APN: 30849086
- 16210 Thorncrown Ln
- 2929 Palatine Place
- 2909 Palatine Place
- 2924 Oneal Ln
- 16023 Derby Ave
- 16161 Chancel Ave Unit A1
- 3305 Oneal Ln Unit D
- 3251 King Bradford Dr
- 15861 N King Bradford Dr
- 3422 & 3 448 King Bradford Dr
- 3421 O'Neal Ln Unit D
- 3421 Oneal Ln Unit A
- 16117 Chancel Ave
- 16137 Chancel Ave
- 3482 King Bradford Dr
- 3146 Silver Sand Dr
- 16422 Bonham Ave
- 3455 Jones Creek Rd
- 16404 Ellis Ave
- 16523 Bonham Ave
- 3149 O'Neal Ln
- 16441 S Harrells Ferry Rd
- 3310 Oneal Ln
- 16625 Poe Ave
- 3412 Yorkfield Dr
- 3412 Yorkfield Dr Unit D
- 3412 Yorkfield Dr Unit A
- 3535 Yorkfield Dr
- 3514 Yorkfield Dr Unit A
- 2525 Oneal Ln
- 2437 Bernwood Dr
- 16613 Bristoe Ave
- 16512 Villa Brielle Ave
- 2011 Aspenwood Dr
- 4573 Charleston Villa Dr
- 13955 Keever Ave
- 4609 Deep Creek Dr
- 4635 Mendocino Way
- 2455 Weldwood Dr
- 4524 Riesling Way
