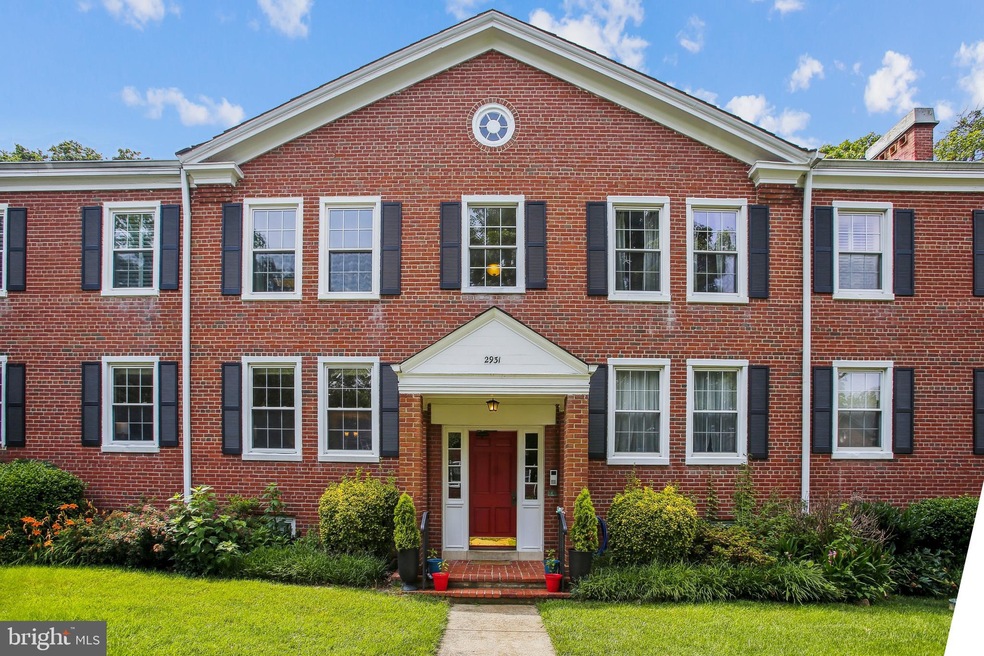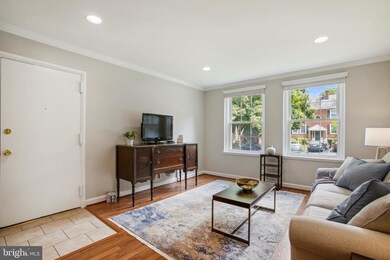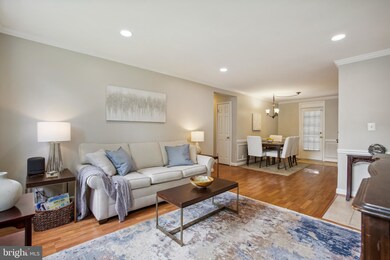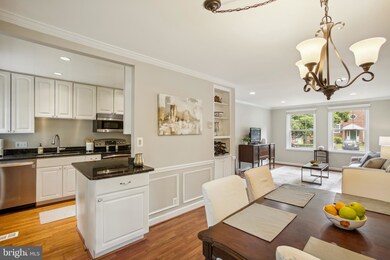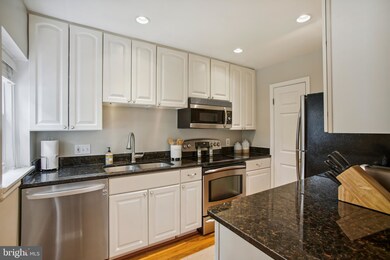
2931 S Columbus St Unit A1 Arlington, VA 22206
Fairlington NeighborhoodHighlights
- Colonial Architecture
- Community Pool
- Community Center
- Gunston Middle School Rated A-
- Tennis Courts
- Jogging Path
About This Home
As of July 2022Beautiful and RARE 2 bedroom, 2 bathroom Mount Vernon model home nestled in Fairlington Villages! This light-filled end unit consists of 1,800+ square feet over 2 living levels! The main level features dimmable recessed lighting, crown molding, smooth ceilings, vinyl windows, & newly-installed wood blinds throughout the home (2020). The partially open kitchen features white cabinets, stone countertops, stainless steel appliances - including a newer dishwasher & disposal (2020) - hardwood flooring, & a large walk-in pantry. The spacious separate dining area, accented with wainscoting and a chair rail, overlooks the private balcony & back patio with updated pavers. The primary bedroom is large enough to easily fit a king bedroom set & includes 3 closets! A second bedroom with 2 closets and a renovated bathroom with updated flooring, stone-topped vanity, contemporary light fixture, large built-in shelving unit, & white subway tiled shower with niche shelving, complete this level. The lower level features its own private entrance and is the perfect space for relaxing! The spacious recreation room, most commonly used as a second living room, is accented with neutral carpeting & recessed lighting. A large bonus room, typically used as a third bedroom, features 2 closets and recessed lighting. The renovated full bathroom is accented with a custom glass-enclosed shower, pedestal sink, new light fixture & mirror, and updated flooring. A huge workshop/laundry room with a full-sized washer & dryer and TONS of storage space completes this home. Other home features include a newer HVAC (2019) & two parking passes with easy access to the parking lot from the rear of the home. Fairlington Villages amenities include 6 pools, lighted tennis courts, tot lots, walking trails, & MORE! Great location near I-395, & the shops/restaurants of Shirlington Village, the new West Alex development, Del Ray, & Old Town!
Last Agent to Sell the Property
EXP Realty, LLC License #SP98375051 Listed on: 06/15/2022

Property Details
Home Type
- Condominium
Est. Annual Taxes
- $5,267
Year Built
- Built in 1944
HOA Fees
- $508 Monthly HOA Fees
Home Design
- Colonial Architecture
- Brick Exterior Construction
Interior Spaces
- Property has 2 Levels
- Intercom
- Finished Basement
Bedrooms and Bathrooms
- 2 Main Level Bedrooms
Laundry
- Laundry on lower level
- Washer and Dryer Hookup
Parking
- 2 Open Parking Spaces
- 2 Parking Spaces
- On-Street Parking
- Parking Lot
- Unassigned Parking
Schools
- Abingdon Elementary School
- Gunston Middle School
- Wakefield High School
Utilities
- Central Heating and Cooling System
- Electric Water Heater
Listing and Financial Details
- Assessor Parcel Number 29-010-846
Community Details
Overview
- Association fees include common area maintenance, lawn maintenance, pool(s), sewer, snow removal, trash, water
- Low-Rise Condominium
- Legum & Norman Condos, Phone Number (703) 379-1440
- Fairlington Villages Subdivision, Mount Vernon Floorplan
- Fairlington Villages Community
Amenities
- Common Area
- Community Center
Recreation
- Tennis Courts
- Community Basketball Court
- Community Playground
- Community Pool
- Jogging Path
Pet Policy
- Pets Allowed
Ownership History
Purchase Details
Home Financials for this Owner
Home Financials are based on the most recent Mortgage that was taken out on this home.Purchase Details
Home Financials for this Owner
Home Financials are based on the most recent Mortgage that was taken out on this home.Purchase Details
Home Financials for this Owner
Home Financials are based on the most recent Mortgage that was taken out on this home.Similar Homes in Arlington, VA
Home Values in the Area
Average Home Value in this Area
Purchase History
| Date | Type | Sale Price | Title Company |
|---|---|---|---|
| Warranty Deed | $595,000 | First American Title | |
| Warranty Deed | $402,000 | -- | |
| Warranty Deed | $465,000 | -- |
Mortgage History
| Date | Status | Loan Amount | Loan Type |
|---|---|---|---|
| Previous Owner | $381,900 | New Conventional | |
| Previous Owner | $359,650 | New Conventional |
Property History
| Date | Event | Price | Change | Sq Ft Price |
|---|---|---|---|---|
| 07/01/2022 07/01/22 | Sold | $595,000 | +6.3% | $320 / Sq Ft |
| 06/18/2022 06/18/22 | Pending | -- | -- | -- |
| 06/15/2022 06/15/22 | For Sale | $560,000 | +39.3% | $301 / Sq Ft |
| 03/08/2013 03/08/13 | Sold | $402,000 | +0.5% | $216 / Sq Ft |
| 02/12/2013 02/12/13 | Pending | -- | -- | -- |
| 02/07/2013 02/07/13 | For Sale | $399,900 | -- | $215 / Sq Ft |
Tax History Compared to Growth
Tax History
| Year | Tax Paid | Tax Assessment Tax Assessment Total Assessment is a certain percentage of the fair market value that is determined by local assessors to be the total taxable value of land and additions on the property. | Land | Improvement |
|---|---|---|---|---|
| 2025 | $6,321 | $611,900 | $61,400 | $550,500 |
| 2024 | $5,601 | $542,200 | $61,400 | $480,800 |
| 2023 | $5,585 | $542,200 | $61,400 | $480,800 |
| 2022 | $5,491 | $533,100 | $61,400 | $471,700 |
| 2021 | $5,267 | $511,400 | $55,400 | $456,000 |
| 2020 | $4,912 | $478,800 | $55,400 | $423,400 |
| 2019 | $4,555 | $444,000 | $50,800 | $393,200 |
| 2018 | $4,122 | $409,700 | $50,800 | $358,900 |
| 2017 | $4,122 | $409,700 | $50,800 | $358,900 |
| 2016 | $3,961 | $399,700 | $50,800 | $348,900 |
| 2015 | $3,948 | $396,400 | $50,800 | $345,600 |
| 2014 | $3,853 | $386,800 | $50,800 | $336,000 |
Agents Affiliated with this Home
-
Kay Houghton

Seller's Agent in 2022
Kay Houghton
EXP Realty, LLC
(703) 225-5529
226 in this area
444 Total Sales
-
Natalie Caprano

Buyer's Agent in 2022
Natalie Caprano
EXP Realty, LLC
(703) 896-0643
2 in this area
32 Total Sales
-
Thomas Arehart

Seller's Agent in 2013
Thomas Arehart
Samson Properties
(703) 314-7374
55 in this area
81 Total Sales
-
Kurt Duty

Buyer's Agent in 2013
Kurt Duty
Compass
(703) 508-6178
141 Total Sales
Map
Source: Bright MLS
MLS Number: VAAR2017156
APN: 29-010-846
- 2942 S Columbus St Unit A1
- 2950 S Columbus St Unit C1
- 2990 S Columbus St
- 4822 29th St S Unit C2
- 3315 Wyndham Cir Unit 2235
- 3315 Wyndham Cir Unit 1223
- 2925 S Buchanan St
- 3004 S Columbus St Unit A2
- 4711 30th St S Unit A1
- 3101 N Hampton Dr Unit 416
- 3101 N Hampton Dr Unit 407
- 3101 N Hampton Dr Unit 912
- 3101 N Hampton Dr Unit 814
- 3050 S Buchanan St Unit A2
- 4551 Strutfield Ln Unit 4111
- 4551 Strutfield Ln Unit 4113
- 4551 Strutfield Ln Unit 4215
- 4551 Strutfield Ln Unit 4337
- 4551 Strutfield Ln Unit 4315
- 3311 Wyndham Cir Unit 1193
