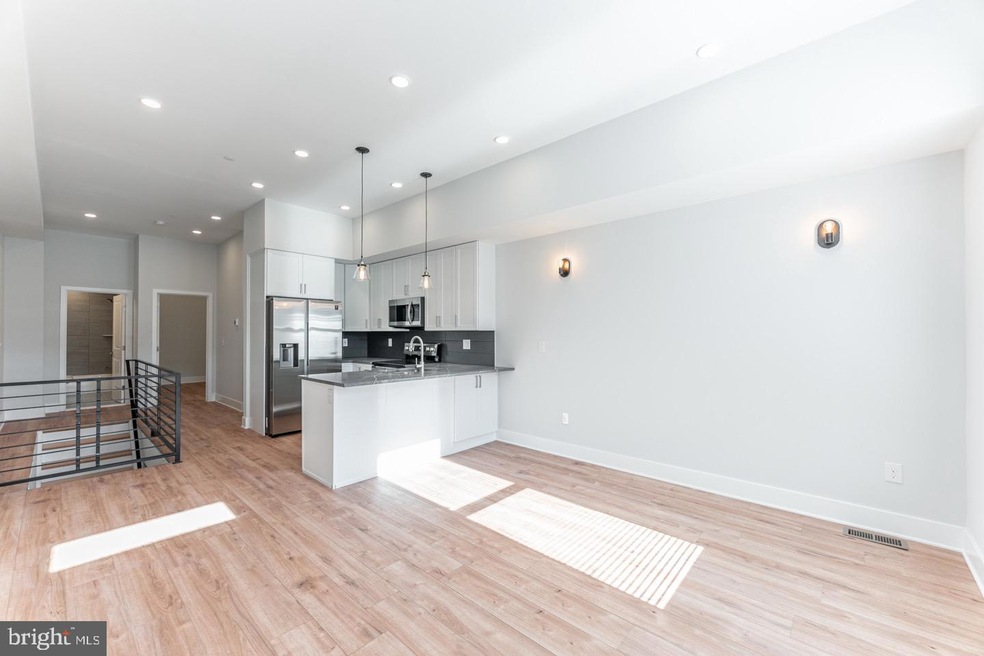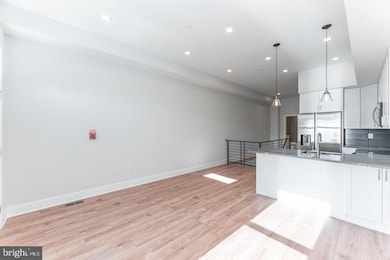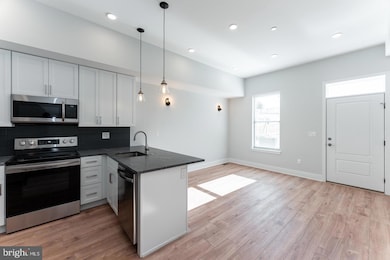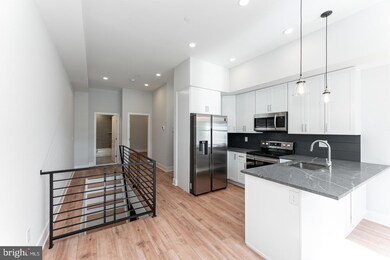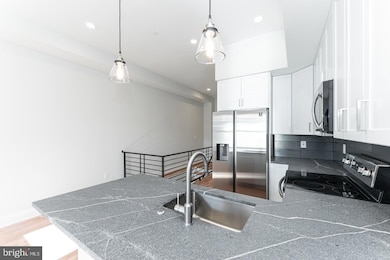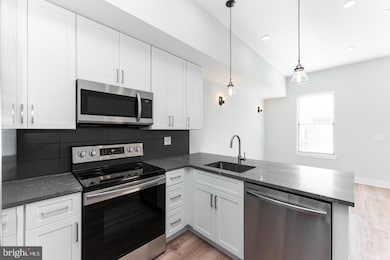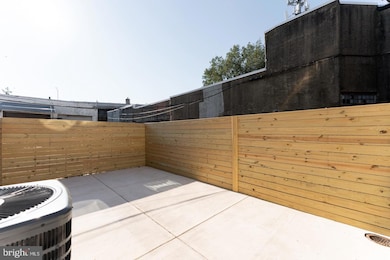2931 Salmon St Unit 1R Philadelphia, PA 19134
Port Richmond NeighborhoodHighlights
- Contemporary Architecture
- Wood Flooring
- Forced Air Heating and Cooling System
- Adams Elementary School Rated A
- No HOA
- 3-minute walk to Stokley Playground
About This Home
Newer construction 3bd/3ba bi-level apartment available in Port Richmond for 10/15. The apartment features wide plank hardwood flooring, large windows, 10 ft ceilings, video intercom, and private rear patio. The modern kitchen has white cabinets, granite countertops with natural veining, subway tile backsplash, stainless steel appliances - including a washer/dryer in unit. There is energy efficient central heating/cooling, 4 inch LED recessed lights throughout, custom metal railings. The bathrooms have modern 12x24 porcelain tile and brushed nickel plumbing fixtures. The bedrooms have generous closet space. Hop on I95 within a few blocks for quick highway access. Contact listing agent for required rental criteria for income, credit, etc. Requirements: Applicants to make 3x the monthly rent in verifiable net income, credit history to be considered, no evictions within the past 4 years, and must have a verifiable rental history with on-time rental payments
Listing Agent
(215) 219-9257 remaxsgoff@gmail.com KW Empower License #RS220261L Listed on: 09/05/2025

Co-Listing Agent
(267) 987-4443 thesomersteam@gmail.com KW Empower License #RS278328
Condo Details
Home Type
- Condominium
Year Built
- Built in 2021
Parking
- On-Street Parking
Home Design
- Contemporary Architecture
- Entry on the 3rd floor
Interior Spaces
- 1,000 Sq Ft Home
- Property has 3 Levels
- Wood Flooring
- Washer and Dryer Hookup
Bedrooms and Bathrooms
- 3 Main Level Bedrooms
- 3 Full Bathrooms
Utilities
- Forced Air Heating and Cooling System
- Electric Water Heater
Listing and Financial Details
- Residential Lease
- Security Deposit $1,950
- Tenant pays for water, electricity
- 12-Month Lease Term
- Available 10/15/25
- Assessor Parcel Number 885323800
Community Details
Overview
- No Home Owners Association
- Low-Rise Condominium
- Port Richmond Subdivision
Pet Policy
- No Pets Allowed
Map
Source: Bright MLS
MLS Number: PAPH2534240
- 2714 E Ann St
- 2708 E Birch St
- 2729 E Cambria St
- 2706 E Monmouth St
- 2701 E Birch St
- 2917 Edgemont St
- 2646 E Monmouth St
- 2971 Tilton St
- 2657 Ann St
- 3181 Tilton St
- 2855 E Thompson St
- 2708 E Indiana Ave
- 2845 E Thompson St
- 2626 E Cambria St
- 2617 E Ann St
- 2907 Almond St
- 2991 Mercer St
- 2653 E Elkhart St
- 2550 E Monmouth St
- 3031 E Thompson St
- 2622 E Ann St
- 2715 E Somerset St Unit 2
- 2705 E Somerset St
- 2600 E Ann St Unit ROOM 5
- 2900 Almond St
- 3038 Richmond St Unit 10
- 3037 Richmond St Unit 401
- 3037 Richmond St Unit 304
- 3037 Richmond St Unit 303
- 3037 Richmond St Unit 104
- 3037 Richmond St Unit 107
- 2628 E Somerset St
- 3045-51 Richmond St Unit 504
- 3045-51 Richmond St Unit 207
- 2537 E Ann St
- 2537 E Auburn St Unit 1
- 2537 E Auburn St Unit 2
- 2537 E Auburn St Unit 3
- 3046 Mercer St
- 2530 E Cambria St
